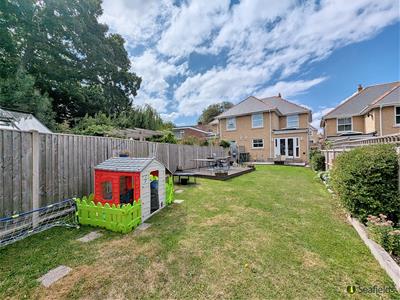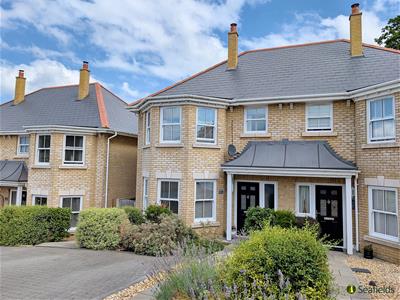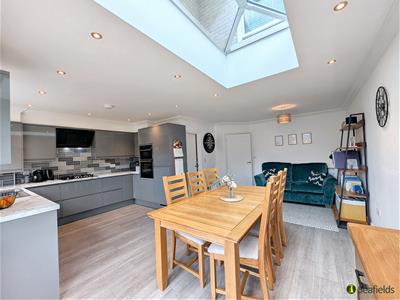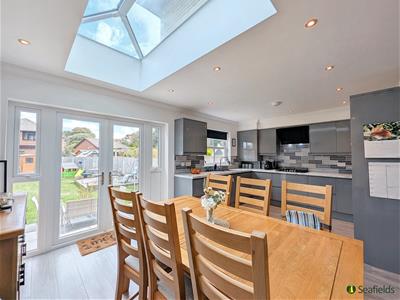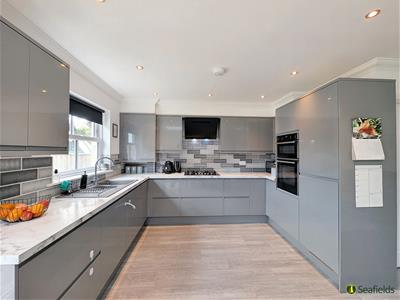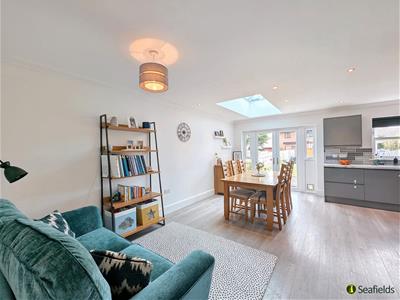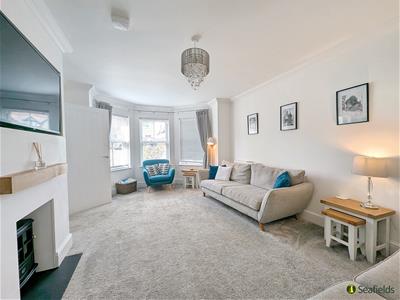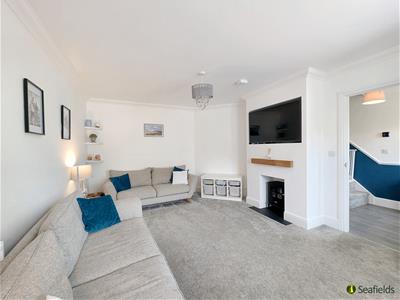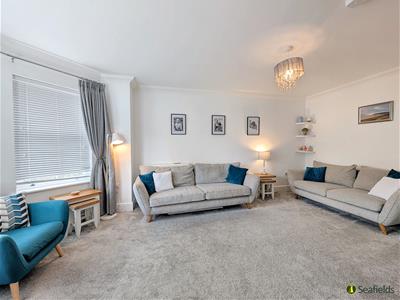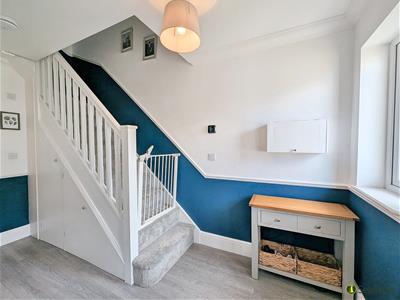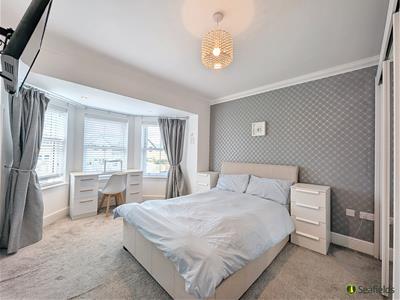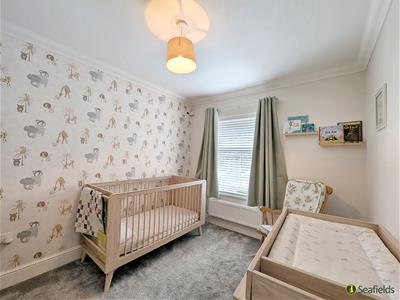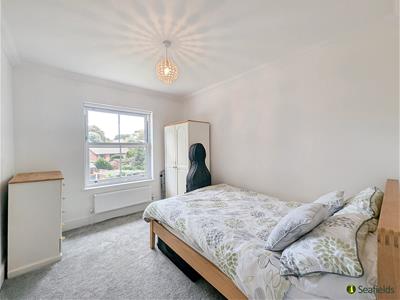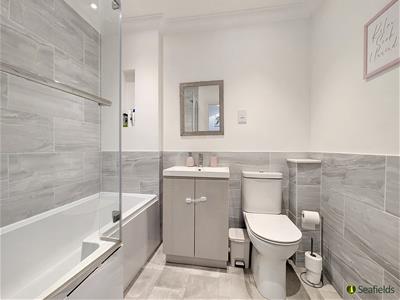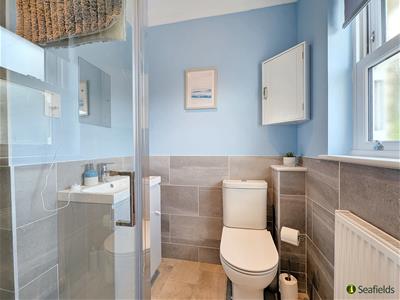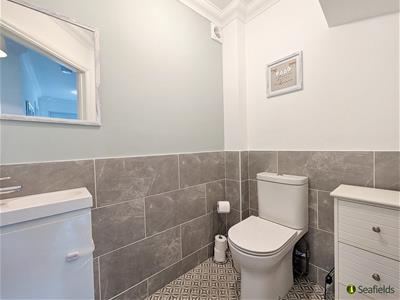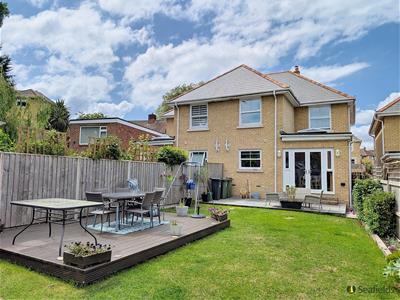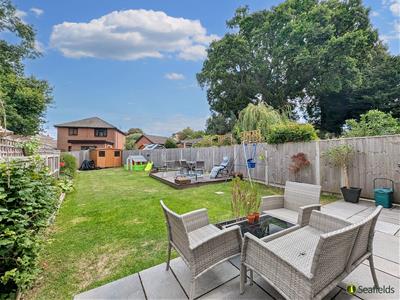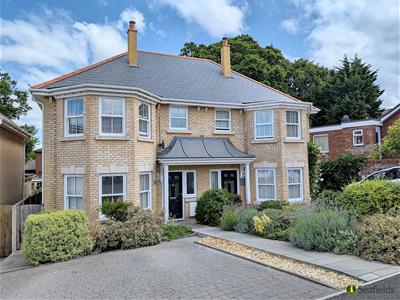
18-19 Union Street
Ryde
Isle Of Wight
PO33 2DU
Gassiot Place, Ryde, PO33 1DN
Guide Price £425,000
3 Bedroom House - Semi-Detached
- Fabulous 6 Year Old 2 Storey House
- 3 Double Bedrooms (One with En Suite)
- Lovely Enclosed Patio/Lawned Garden
- Attractive Front Sitting/Family Room
- Stunning Open Plan Kitchen/Diner
- Utility Room & Downstairs WC
- Parking x 2 * Tenure: Freehold
- Convenient for Beaches/Town
- Council Tax Band: C * EPC: B
- Within Quality Small Development
EXQUISITE IN STYLE, PRESENTATION AND LOCATION!
Nestled in the desirable Gassiot Place, Ryde, this exquisite 6 YEAR OLD semi-detached house offers a perfect blend of luxury living and convenience. Set within a tranquil cul-de-sac, this home is an ideal retreat for families and professionals alike. The well presented accommodation comprises a charming sitting room, plus a 'heart of the home' stunning open-plan kitchen/dining/family room, designed for both functionality and style. Additionally, there is a utility room, downstairs cloakroom/wc, plus 3 DOUBLE BEDROOMS (one with en suite) and a family bathroom. Outside, the very good sized ENCLOSED GARDEN comprises a patio/lawned areas - including a perfect setting for al fresco dining and entertaining. Additional benefits include GAS CENTRAL HEATING, double glazed sash windows, plus a wide PARKING BAY. With Appley Park and the beautiful beaches just a short stroll away, Ryde town amenities are also within easy reach - as well as mainland passenger ferry links. Certainly a QUALITY HOME which is 'ready to move into' and must be seen to appreciate all that is on offer.
ACCOMMODATION:
Double glazed entrance door to:
HALLWAY:
A welcoming hall with obscured double glazed window to front. Luxury vinyl flooring. Carpeted stairs to first floor with storage cupboards below. Concealed radiator. Doors to:
DOWNSTAIRS W.C.:
Comprising modern suite of low flush w.c., and wash hand basin. Continuation of vinyl flooring. Extractor fan.
SITTING ROOM:
A large, very comfortable carpeted sitting/family room with double glazed sash walk-in bay window to front. Radiator. Feature fireplace with timber mantle. Recessed area above to house a large flat screen television.
KITCHEN/DINER:
A superbly airy and bright L-shaped room incorporating a large dining area (above which is a lantern sky light) plus stylish fully fitted kitchen comprising excellent range of pale grey coloured cupboard and drawer units with contrasting marble effect work surfaces over. Inset 1.5 bowl sink unit. Integral appliances to include Prima 5-ring gas hob; NEFF double oven and dishwasher; tall fridge/freezer. Recessed down lighters and pendant ceiling light. Continuation of luxury vinyl flooring. Double glazed windows and French doors to rear garden. Door to:
UTILITY ROOM:
Cupboard units with work top including inset sink unit. Tiled splashbacks. Plumbing for washing machine. Space for additional fridge.
FIRST FLOOR LANDING:
Carpeted landing with access to loft hatch via pull down ladder. Linen cupboard. White panelled doors to:
BEDROOM 1:
Carpeted large double bedroom with sash double glazed windows to bay. Radiator. Recessed down lighters plus pendant light. Radiator. Door to:
EN SUITE SHOWER ROOM:
Comprising quality suite of fully tiled shower cubicle, vanity wash basin and low level w.c. Radiator. Half tiled surrounds. Recessed down lighters. Extractor. Obscured double glazed sash window to front.
BEDROOM 2:
Carpeted double bedroom with double glazed sash window over-looking rear garden. Radiator.
BEDROOM 3:
A third carpeted double bedroom with double glazed sash window over-looking garden. Radiator.
FAMILY BATHROOM:
Quality white bathroom suite comprising bath with storm and hand held shower heads; vanity wash basin and w.c. Vinyl flooring. Extractor. Heated towel rail. Tiled surrounds.
GARDEN:
There is a superbly proportioned rear garden with large paved patio - the perfect spot for al fresco dining/relaxing - with the rest being laid to lawn. Timber shed. Side gated access to front.
PARKING:
A smart block paved driveway with space for 2 cars.
OTHER PROPERTY FACTS:
Conservation Area: No
Council Tax Band: C
Energy Performance Rating: B
Flood Risk: Very low
Services: Mains gas, electricity and water
DISCLAIMER:
Floor plan and measurements are approximate and not to scale. We have not tested any appliances or systems, and our description should not be taken as a guarantee that these are in working order. None of these statements contained in these details are to be relied upon as statements of fact.
Energy Efficiency and Environmental Impact
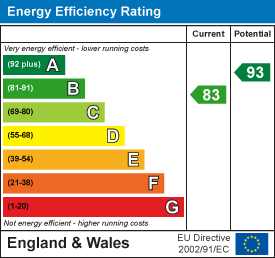
Although these particulars are thought to be materially correct their accuracy cannot be guaranteed and they do not form part of any contract.
Property data and search facilities supplied by www.vebra.com
