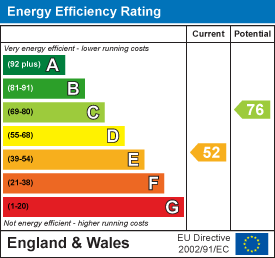
746 Cameron House
White Cross
Lancaster
Lancashire
LA1 4XQ
Fairfield Road, Heysham, Morecambe
Price £199,950
5 Bedroom House - Mid Terrace
A substantial five bedroom period terrace measuring over 1800 square feet. The archetypal family home with contemporary finishes throughout and a lovely low maintenance outside space. With two separate reception rooms on the ground floor as well as a kitchen and utility and then five bedrooms, a bathroom and a separate WC set over the top two floors there is ample space for a growing family, a house share or for guest accommodation. Read on for more details..
The Location
Heysham is a popular area that combines the benefits of coastal living with easy access to everyday essentials. Just a short walk from the shore, the location offers great opportunities for seaside walks along Morecambe Bay and views across to the Lake District on a clear day. For leisure, there are local parks, walking routes, and the nearby Heysham Golf Club. The historic village centre, with landmarks such as St Patrick’s Chapel and the clifftop ruins, plus independent shops, pubs and restaurants, are ideal for weekend exploring.
Fairfield Road is within easy reach of a number of useful amenities, including doctors' surgeries, a library, and regular bus services. The property also benefits from road links to the M6 via the Bay Gateway, making it suitable for commuters heading to Lancaster, Preston, or further afield. Families are well served by several good local schools, including St Peter’s CE Primary and Heysham High School, both within a short distance. There are also nurseries and playgroups nearby, making this a practical location for those with younger children.
The Property
This generously sized five-bedroom mid-terraced Victorian property offers a rare opportunity for buyers looking to put their own stamp on a characterful home in a well-established part of Heysham. Having previously been let, this spacious house represents excellent value for those seeking a project — whether as a long-term family home or as a solid addition to a buy-to-let portfolio.
The entrance hall leads into two separate reception rooms, both of which retain period proportions, high ceilings, and large windows that allow for plenty of natural light. The front room would make an ideal main lounge or living area, while the rear reception could be used as a dining room, home office, or second sitting room depending on your needs. The kitchen is located towards the back of the property and includes integrated Neff appliances with a useful utility room behind, in need of attention, but with clear potential to become a useful laundry area, boot room, or additional storage space.
Upstairs, the first floor houses three double bedrooms, with the four-piece family bathroom, including a separate shower and bath. There is also a separate WC, which is a practical touch for families or shared living arrangements. The top floor contains two further double bedrooms, both with skylights offering natural light and far-reaching rooftop views.
The Outside
To the rear, the property has a private courtyard garden offering a manageable and secure outdoor space with two brick-built outhouses providing useful storage space for tools and toys.
Additional Information
Sold with no onward chain.
Services
Gas, electricity, mains water and drainage.
Tenure
Freehold - Title number LA645269
Council Tax
Band B via Lancaster City Council
Viewings
Strictly by appointment with Houseclub Estate Agents.
Energy Performance Certificate
Available online - contact agent for further enquiries.
Energy Efficiency and Environmental Impact

Although these particulars are thought to be materially correct their accuracy cannot be guaranteed and they do not form part of any contract.
Property data and search facilities supplied by www.vebra.com













