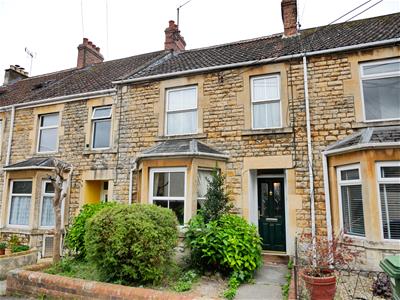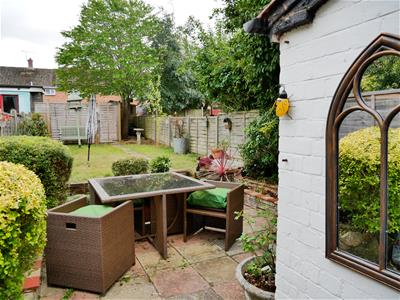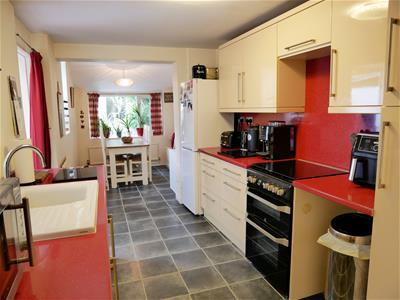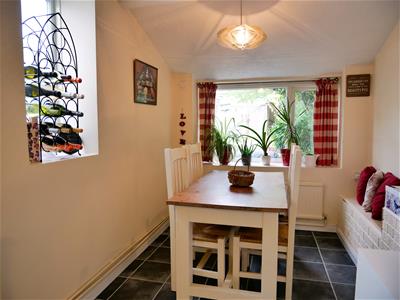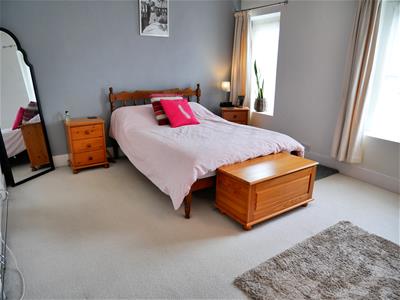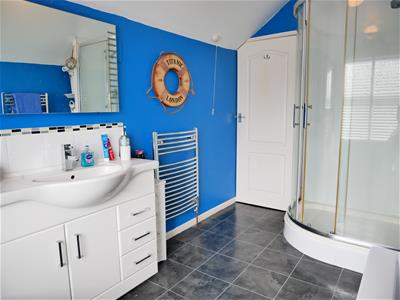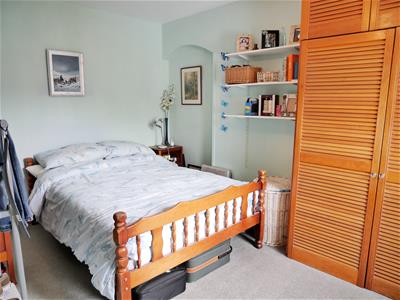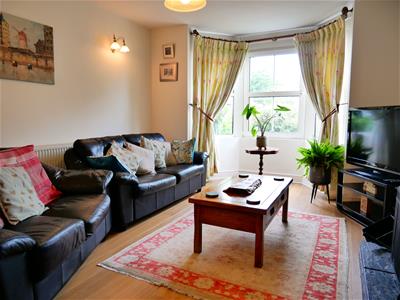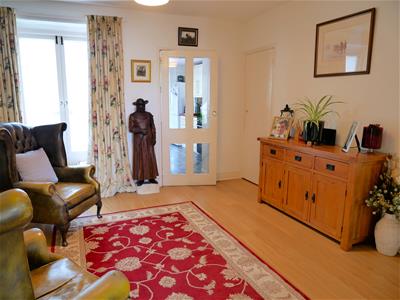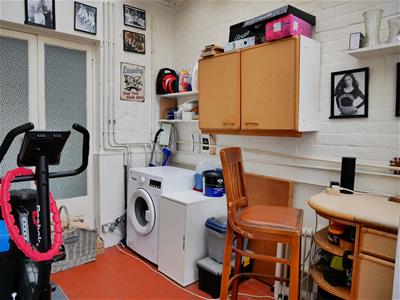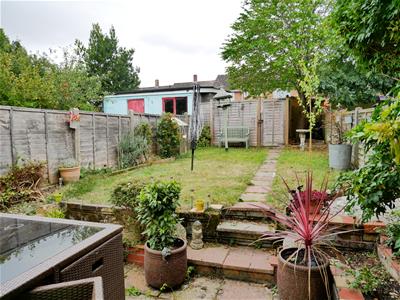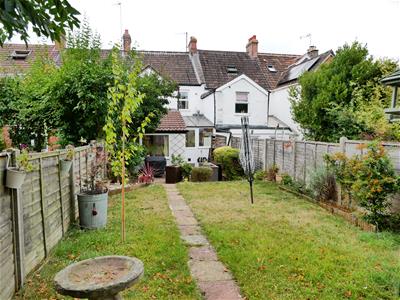
2 The Square
Calne
Wiltshire
SN11 0BY
Shelburne Road, Calne
£289,000
2 Bedroom House - Terraced
- VICTORIAN TERRACE
- EXTENDED GROUND FLOOR LIVING SPACE
- UTILITY AREA
- TWO DOUBLE BEDROOMS
- PARKING
- SOUTH FACING GARDEN
- LIVING ROOM WITH OPEN FIRE
- KITCHEN DINING
- FOUR PIECE FAMILY BATHROOM
Two-Bedroom Victorian Terrace with South-Facing Garden & Off-Road Parking
Full of charm and period features, this well-maintained two-bedroom Victorian terrace offers spacious accommodation in a sought-after location. The property features high ceilings, a bright living room with a bay window and open fire, a separate dining room, and a thoughtfully extended kitchen/dining area complete with a utility room. Upstairs, you'll find two generous double bedrooms and a contemporary four-piece family bathroom. Outside, the south-facing rear garden is ideal for relaxing or entertaining, with a patio area and mature planted borders. Off-road parking is available at the rear of the property.
Ideally located within walking distance of local amenities and Town, local schools, and transport links.
Location
Located on the desirable south side of Calne, on a popular street of mostly period homes. This property is situated just a short walk to the countryside and the amenties of town. There are good local primary schools also within walking distance.
Entrance Hallway
Upon entering the home, there is a hallway providing access to the ground floor accommodation and stairs rise to the first floor.
Living Room
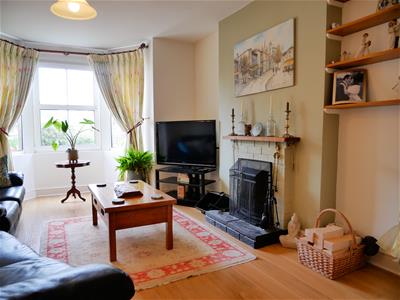 4.78m x 3.66m (15'08 x 12)This generous living room is filled with natural light from a charming bay window. The focal point of the room is the open fire with a brick surround and mantel. The room is finished with wood-effect flooring that flows into the connected dining room and is further finished with wall lighting.
4.78m x 3.66m (15'08 x 12)This generous living room is filled with natural light from a charming bay window. The focal point of the room is the open fire with a brick surround and mantel. The room is finished with wood-effect flooring that flows into the connected dining room and is further finished with wall lighting.
Dining Room
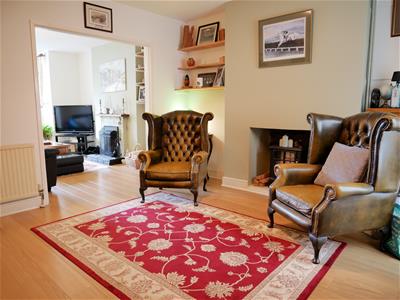 3.84m x 3.66m (12'7 x 12)A formal dining space or extra reception room, with a chimney breast feature. Double doors into the utility room, and a further door leads into the kitchen. There is also a useful understairs cupboard.
3.84m x 3.66m (12'7 x 12)A formal dining space or extra reception room, with a chimney breast feature. Double doors into the utility room, and a further door leads into the kitchen. There is also a useful understairs cupboard.
Kitchen Dining
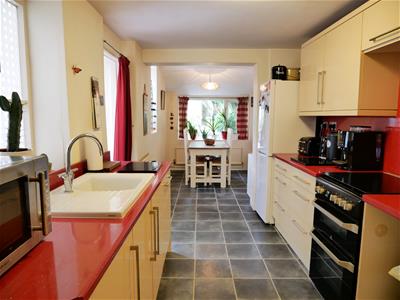 6.71m x 2.72m (22 x 8'11)The large kitchen is both bright and spacious, featuring a range of wall and floor cabinets and ample room for a fridge/freezer and free standing cooker. To the far end of the room, the dining area overlooks the garden, providing an ideal spot for a table and chairs. A door from the kitchen leads conveniently to the utility room.
6.71m x 2.72m (22 x 8'11)The large kitchen is both bright and spacious, featuring a range of wall and floor cabinets and ample room for a fridge/freezer and free standing cooker. To the far end of the room, the dining area overlooks the garden, providing an ideal spot for a table and chairs. A door from the kitchen leads conveniently to the utility room.
Utility Room
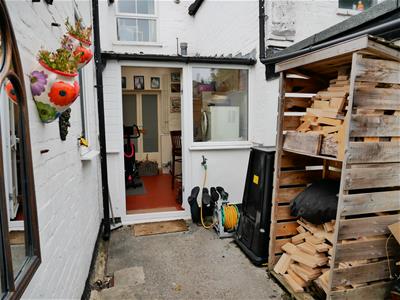 Useful storage room with further cabinets and plumbing for a washing machine. The door opens into the garden. Tiled flooring.
Useful storage room with further cabinets and plumbing for a washing machine. The door opens into the garden. Tiled flooring.
First Floor Landing
Doors open to both bedrooms and the family bathroom, loft access.
Bedroom Two
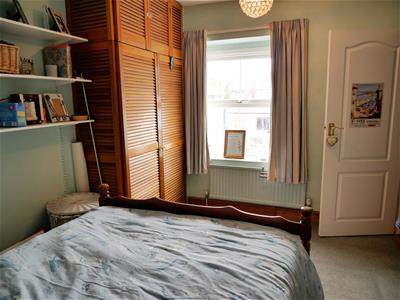 A good-sized double bedroom with the benefit of a built-in wardrobe with a mounted combi boiler to one side. There is a window that views over the rear garden.
A good-sized double bedroom with the benefit of a built-in wardrobe with a mounted combi boiler to one side. There is a window that views over the rear garden.
Four Piece Family Bathroom
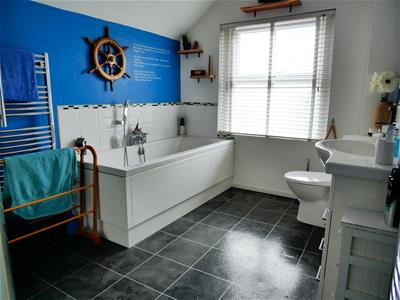 3.35m x 2.44m (11 x 8)A generous bathroom comprising a white suite featuring a double corner shower, panel-enclosed bath with mixer taps and handheld shower, vanity sink with storage, and a water closet.
3.35m x 2.44m (11 x 8)A generous bathroom comprising a white suite featuring a double corner shower, panel-enclosed bath with mixer taps and handheld shower, vanity sink with storage, and a water closet.
Principal Bedroom
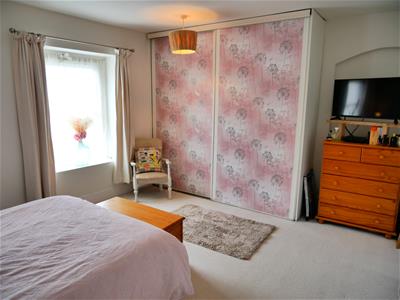 4.60m x 3.78m (15'1 x 12'5)A generous king-size bedroom featuring dual windows overlooking the front of the home and built-in wardrobes, offering plenty of natural light and storage.
4.60m x 3.78m (15'1 x 12'5)A generous king-size bedroom featuring dual windows overlooking the front of the home and built-in wardrobes, offering plenty of natural light and storage.
Externals
Outlined in further detail as follows:
Garden
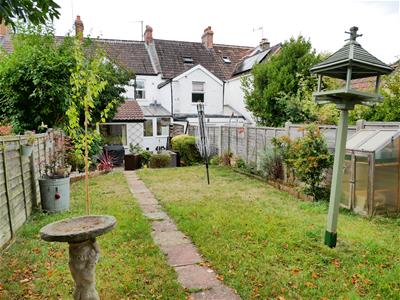 Outside, the south-facing rear garden is a standout feature, offering a generous patio area ideal for alfresco dining, a flat lawn with well-planted borders, a garden shed and gated access to the rear driveway.
Outside, the south-facing rear garden is a standout feature, offering a generous patio area ideal for alfresco dining, a flat lawn with well-planted borders, a garden shed and gated access to the rear driveway.
Rear Parking
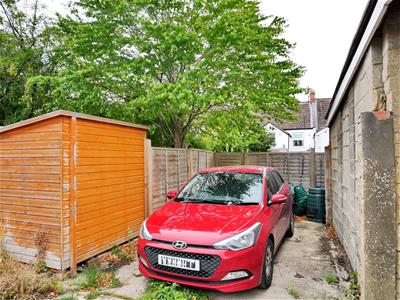 Parking at the rear of the property on a driveway space accessed via a private lane.
Parking at the rear of the property on a driveway space accessed via a private lane.
Energy Efficiency and Environmental Impact
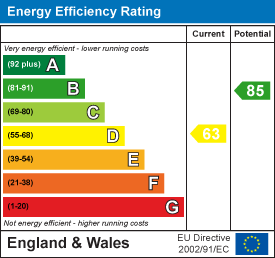
Although these particulars are thought to be materially correct their accuracy cannot be guaranteed and they do not form part of any contract.
Property data and search facilities supplied by www.vebra.com
