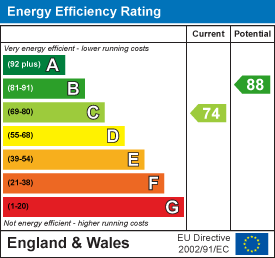
5, Market Place
Stowmarket
Suffolk
IP14 1DT
Constitution Hill, Needham Market, Ipswich
Price £260,000
3 Bedroom House - Semi-Detached
- Three Bedrooms
- Semi-Detached House
- Three Storey Home
- Conservatory
- En-Suite to Master Bedroom
- Cloakroom
- Juliet Balcony to Bedroom Two
- UPVC Windows
- Gas Radiator Central Heating
- Off Road Parking For One Vehicle
Nestled in the charming area of Constitution Hill, Needham Market, this delightful three-storey semi-detached house offers a perfect blend of modern living and comfort. With three well-proportioned bedrooms, this property is ideal for families or those seeking extra space. The master bedroom, located on the third floor, boasts an en-suite bathroom, providing a private sanctuary for relaxation. The ground floor features a welcoming reception room, perfect for entertaining guests or enjoying quiet evenings at home. The addition of a conservatory enhances the living space, allowing for an abundance of natural light and a lovely view of the garden, making it an ideal spot for morning coffee or afternoon reading. Bedroom Two is particularly charming, featuring a Juliet balcony that invites fresh air and a sense of openness. The property also includes two bathrooms, ensuring convenience for all residents and guests. For those with vehicles, off-road parking for one vehicle is available, adding to the practicality of this lovely home.
This semi-detached house is not just a place to live; it is a wonderful opportunity to create lasting memories in a friendly community. With its appealing features and prime location within Situated in the desirable Needham Market, you'll find yourself surrounded by a friendly community and a range of amenities just a stone's throw away. Whether you're looking to enjoy a peaceful stroll in the nearby Needham Lakes or explore the local shops and cafes, this location offers the best of both worlds. Needham Market has its own railway station that provides main rail links to London Liverpool Street, Ipswich and Bury St Edmunds and is also within easy access of the A14 corridor. This property is sure to attract interest. Don’t miss the chance to make it your own.
Entrance Hall
 With stairs leading to first floor, understairs cupboard and radiator.
With stairs leading to first floor, understairs cupboard and radiator.
Sitting Room
 3.51m x 4.42m (11'6" x 14'6")With wood panelling, TV point, laminate floor and radiator.
3.51m x 4.42m (11'6" x 14'6")With wood panelling, TV point, laminate floor and radiator.
Conservatory
 1.96m x 3.02m (6'5" x 9'10")With windows all around and French doors leading to rear garden, laminate floor and radiator.
1.96m x 3.02m (6'5" x 9'10")With windows all around and French doors leading to rear garden, laminate floor and radiator.
Kitchen
 2.39m x 2.72m (7'10" x 8'11")With window to front, range of high and low units, stainless steel sink and drainer, electric hob with extractor hood and fan, electric oven, space for fridge freezer, plumbing for washing machine and tiled floor.
2.39m x 2.72m (7'10" x 8'11")With window to front, range of high and low units, stainless steel sink and drainer, electric hob with extractor hood and fan, electric oven, space for fridge freezer, plumbing for washing machine and tiled floor.
Cloakroom
With low level W/C, basin, vinyl floor and radiator.
First Floor Landing
 With window to side, airing cupboard housing hot water tank and radiator.
With window to side, airing cupboard housing hot water tank and radiator.
Bedroom Two
 3.53m x 4.42m (11'6" x 14'6")With French doors leading to Juliet balcony filling the room with natural light and radiator.
3.53m x 4.42m (11'6" x 14'6")With French doors leading to Juliet balcony filling the room with natural light and radiator.
Bedroom Three
 2.57m x 2.97m (8'5" x 9'8")With window to front and radiator.
2.57m x 2.97m (8'5" x 9'8")With window to front and radiator.
Bathroom
 With bath, low level W/C, pedestal basin, tiled splashbacks, vinyl floor and radiator.
With bath, low level W/C, pedestal basin, tiled splashbacks, vinyl floor and radiator.
Second Floor Landing

Bedroom One
 3.43m x 6.38m (11'3" x 20'11")With window to front and rear and two radiators.
3.43m x 6.38m (11'3" x 20'11")With window to front and rear and two radiators.
En-Suite
 With corner shower cubicle, low level W/C, pedestal basin, extensively tiled walls, vinyl floor and radiator.
With corner shower cubicle, low level W/C, pedestal basin, extensively tiled walls, vinyl floor and radiator.
Outside
 To the front of the property is a block paved driveway with car port providing off road parking for one vehicle, electric charging point and paving stones leading to side gate. To the rear of the property with access through side gate is a rear garden comprising of patio area ideal for outside entertaining, artificial grass, shrub borders, shed and for privacy and seclusion is fenced all around.
To the front of the property is a block paved driveway with car port providing off road parking for one vehicle, electric charging point and paving stones leading to side gate. To the rear of the property with access through side gate is a rear garden comprising of patio area ideal for outside entertaining, artificial grass, shrub borders, shed and for privacy and seclusion is fenced all around.
Energy Efficiency and Environmental Impact

Although these particulars are thought to be materially correct their accuracy cannot be guaranteed and they do not form part of any contract.
Property data and search facilities supplied by www.vebra.com




















