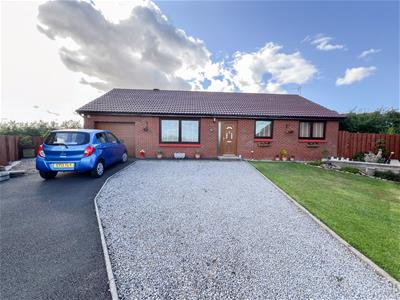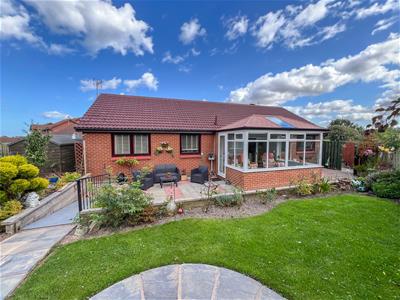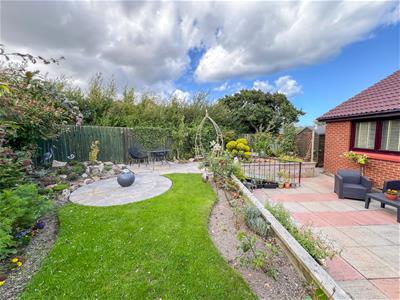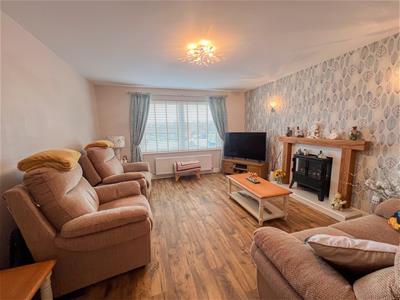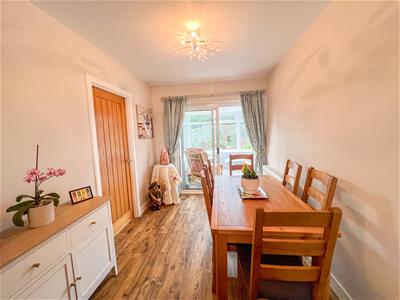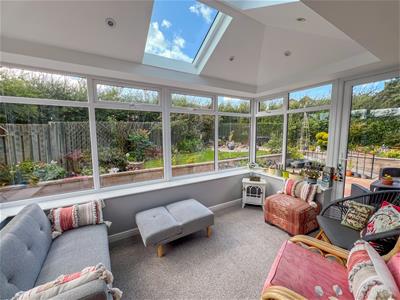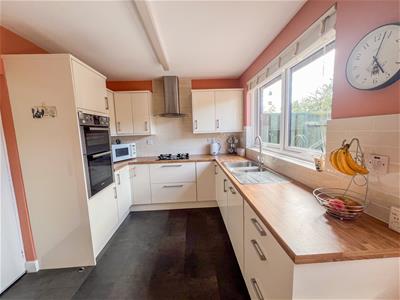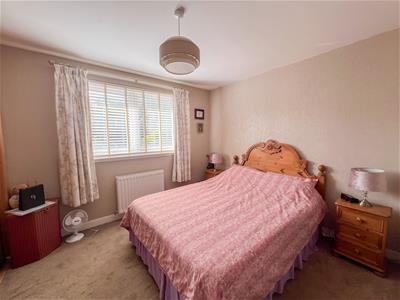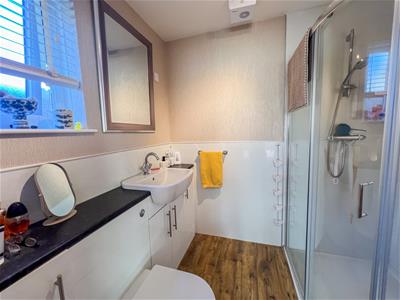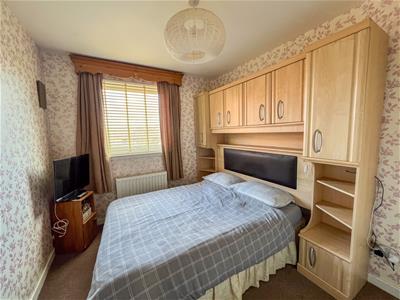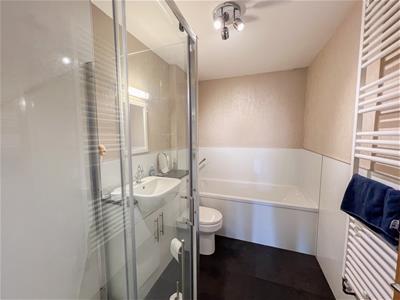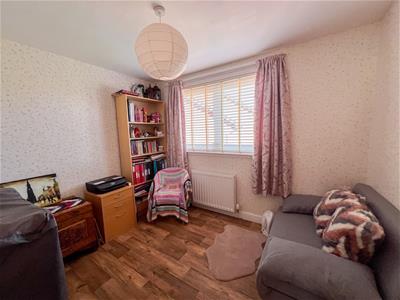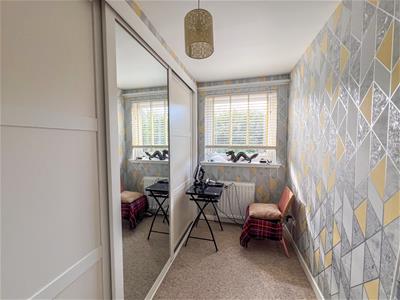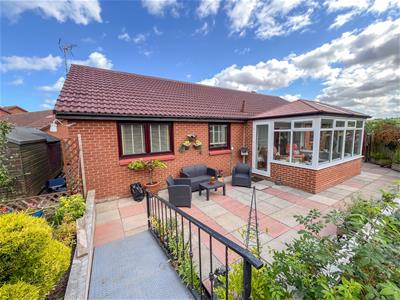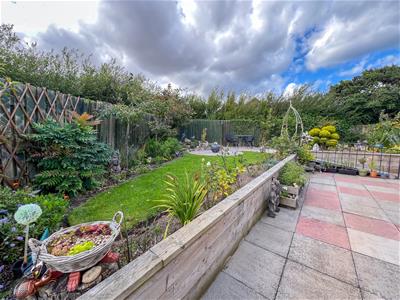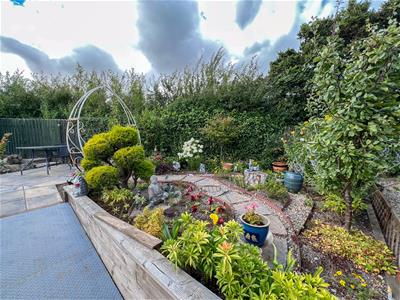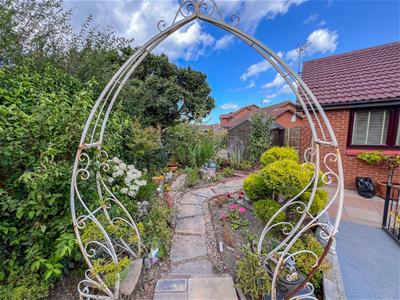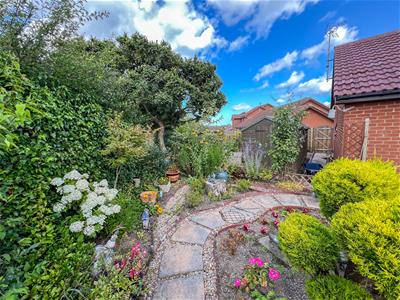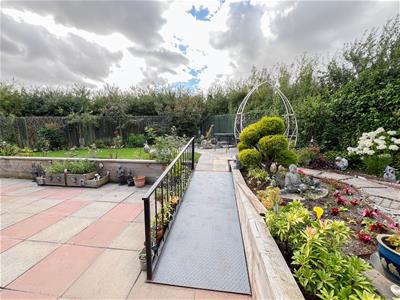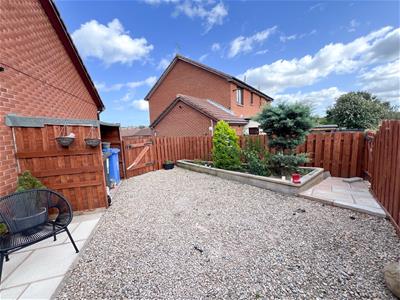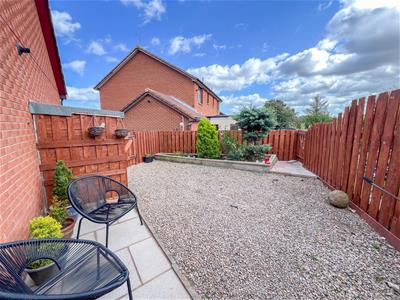
36 Hide Hill
Berwick-upon-tweed
Northumberland
TD15 1AB
Roddam Court, Tweedmouth, Berwick-Upon-Tweed
Offers In The Region Of £320,000 Sold (STC)
4 Bedroom Bungalow - Detached
- Lounge/Dining Area
- Sun Room
- Kitchen
- Utility Room
- 4 Bedrooms
- En-Suite Shower Room
- Bathroom
- Garage
- Gardens
- EPC 68 D
Aitchisons Property Centre are delighted to bring to the market this delightful detached four bedroom bungalow, located in the quiet cul-de-sac on the outskirts of Berwick-upon-Tweed. The bungalow is set in a corner plot with private enclosed landscaped gardens at the rear.
This property has been maintained to a very high standard offering accommodation that is ready to walk into, it would make an ideal retirement or family home, with the benefits of full double glazing and gas central heating.
The bungalow has been thoughtfully designed, allowing for a seamless flow between living spaces, which includes a large dual aspect lounge/dining area with an attractive inglenook fireplace and double doors to the recently built sun room, with glazing on three sides taking advantage of the views over the rear garden. Modern cream gloss kitchen with an excellent range of units with integrated appliances, door from the kitchen into a useful utility room and the integral garage. The property has four bedrooms, three with fitted wardrobes and the main bedroom has an en-suite shower room. Quality family bathroom with a modern white four piece-suite.
This property has generous parking spaces at the front, accommodating up to four vehicles. Stunning enclosed gardens at the side and rear of the bungalow, with private paved sitting areas taking advantage of the landscaped gardens with lawns, mature shrubberies and flowerbeds, raised vegetable plots and a timber garden shed.
Located in Berwick-Upon-Tweed, you will enjoy the benefits of a peaceful residential setting while being just a short distance from local amenities, schools, and beautiful coastal walks. This bungalow is highly desirable and a must view, contact our Berwick-upon-Tweed office to arrange an appointment.
Entrance Hall
Partially glazed entrance door giving access to hall which has a central heating radiator, a cloaks hanging area and access to the loft. Two power points.
Lounge/Dining Area
7.82m x 4.04m (25'8 x 13'3)A spacious dual aspect reception room with a double window to the front and double patio doors giving access to the sunroom. Attractive inglenook fireplace with a granite effect inset and hearth and a timber surround. Two central heating radiators, a television point and twelve power points.
Sun Room
2.84m x 4.04m (9'4 x 13'3)A superb addition to the property which is glazed on three sides taking advantage of the views over the rear garden, the sunroom has a central heating radiator and velux windows to the front and rear. Glazed entrance door at the side and six power points.
Kitchen
2.74m x 3.84m (9' x 12'7)Fitted with modern cream gloss wall and floor units with wood effect worktop surfaces with a tiled splashback. One and a half bowl stainless steel sink and drainer below the double window to the rear, there is also a glazed entrance door giving access to the rear garden. Built-in double oven, four ring gas hob with a cooker hood above. Integrated dish washing machine, fridge and freezer. Central heating radiator and seven power points.
Utility Room
1.98m x 2.79m (6'6 x 9'2)Plumbing for an automatic washing machine and space for a tumble dryer, the utility room has access to the loft, a cloaks hanging area and a cupboard housing the central heating boiler.
Bathroom
2.97m x 1.85m ( 9'9 x 6'1)Fitted with a quality white four-piece suite which includes a bath with a shower attachment, a toilet, a wash hand basin with a vanity below and a shaver light and socket above and a corner shower cubicle. Heated towel rail.
Bedroom 4/Dressing Room
2.95m x 1.45m (9'8 x 4'9)A single bedroom which is currently being used as a dressing room with a window to the rear with a central heating radiator below. Built-in triple wardrobe on one wall offering excellent storage. Two power points.
Bedroom 1
2.95m x 3.23m ( 9'8 x 10'7)A spacious double bedroom with a double window to the rear with a central heating radiator below. Built-in wardrobes on one wall with triple sliding doors offering excellent storage. Six power points.
En-Suite Shower Room
1.83m x 2.18m (6' x 7'2)Fitted with a white three-piece suite which includes a corner shower cubicle, a toilet and a wash hand basin below the frosted window to the side. Heated towel rail.
Bedroom 3
3.51m x 3.18m (11'6 x 10'5)Another double bedroom with a double window to the front, a central heating radiator and four power points.
Bedroom 2
3.51m x 2.54m (11'6 x 8'4)A double bedroom with a window to the front, a central heating radiator and a built-in double wardrobe. Television point and five power points.
Garage
2.67m x 2.79m (8'9 x 9'2)With electric roller door to the front and a built-in storage cupboard. Lighting and power connected.
Garden
This property has generous parking spaces at the front, accommodating up to four vehicles. Stunning enclosed gardens at the side and rear of the bungalow, with private paved sitting areas taking advantage of the landscaped gardens with lawns, mature shrubberies and flowerbeds, raised vegetable plots and a timber garden shed.
General Information
Full double glazing.
Full gas central heating.
All fitted floor coverings are included in the sale.
Council tax band C.
All mains services are connected.
Tenure-Freehold.
Energy Efficiency and Environmental Impact

Although these particulars are thought to be materially correct their accuracy cannot be guaranteed and they do not form part of any contract.
Property data and search facilities supplied by www.vebra.com
