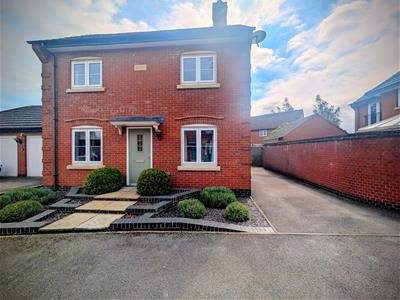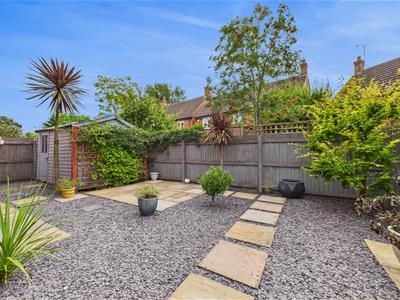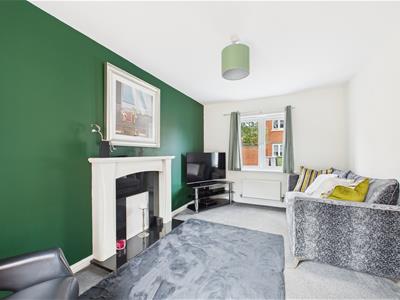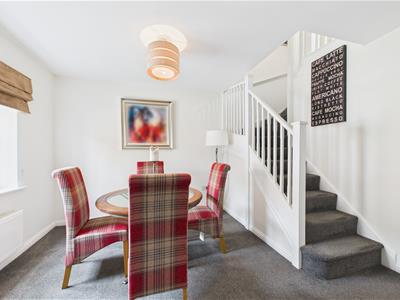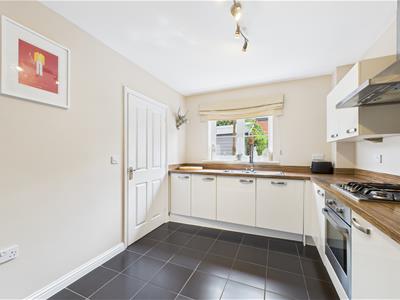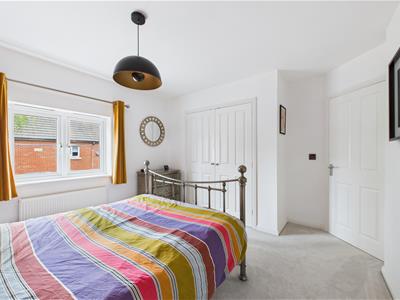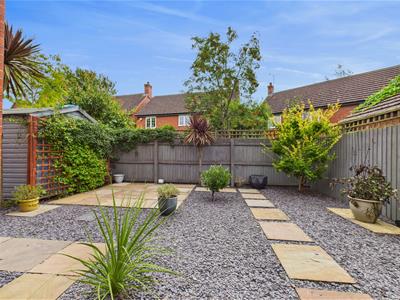
11c Stodman Street
Newark
Nottinghamshire
NG24 1AN
Garood Close, Newark
Guide Price £270,000
3 Bedroom House - Detached
- Three Bedroom Detached House
- Lounge & Seperate Dining Room
- Utility Room & Downstairs WC
- No Chain
- Off Road Parking
- Gas Central Heating
- UPVC Double Glazing
- Enclosed Rear Garden
- Cul De Sac Posisiton
- Sought After Location
***YOUR DREAM HOME: MODERN LIVING IN A PEACEFUL SETTING***
**GUIDE PRICE £270,000-£280,000**
Welcome to Garood Close, a highly sought-after, peaceful neighborhood that's perfect for professionals and families alike. This modern, detached home offers a perfect mix of comfort and convenience, with a thoughtful layout and a prime location just minutes from Newark town centre.
Step inside and discover two spacious reception rooms, offering endless possibilities for how you live and entertain. Imagine a cosy movie night with the family in one room and a sophisticated dining area for guests in the other. The choice is yours. The breakfast kitchen is the heart of the home, providing a bright and inviting space for everything from your morning coffee to preparing a culinary feast. A separate utility room and a convenient downstairs WC add to the home's practical design.
Upstairs, you'll find three generously-sized bedrooms. The master bedroom benefits from its own ensuite and built in wardrobes, while a well-appointed family bathroom serves the other two bedrooms.
Outside, the enclosed rear garden is a low-maintenance haven with mature shrubs and a garden shed, making it an ideal spot for relaxing or al fresco dining without the hassle. To the side of the house, a driveway provides off-road parking for two vehicles.
This home is more than just a house; it's a lifestyle. It's perfectly positioned off Farndon Road, offering a quiet retreat while keeping you connected to everything you need. Enjoy easy access to Newark town centre, local schools, and major transport links like the A46, A1, and A52. For outdoor enthusiasts, picturesque riverside walks to Farndon and Newark are right on your doorstep.
Lounge
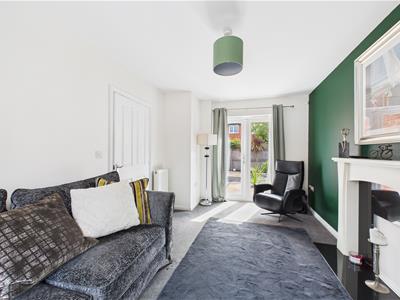 4.67m x 3.02m (15'4 x 9'11)max measurements
4.67m x 3.02m (15'4 x 9'11)max measurements
Dining Room
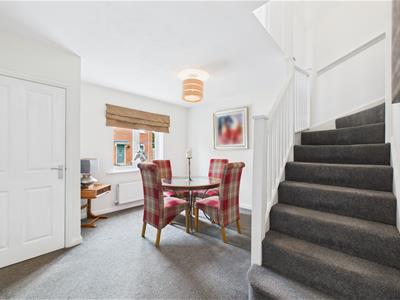 3.89m x 3.66m (12'9 x 12'0)max measurements
3.89m x 3.66m (12'9 x 12'0)max measurements
Breakfast Kitchen
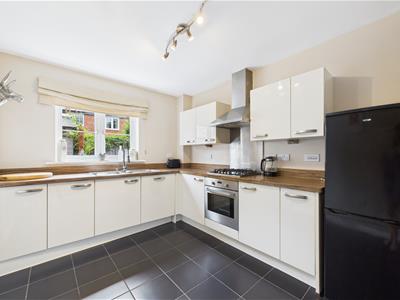 3.58m x 2.77m (11'9 x 9'1)
3.58m x 2.77m (11'9 x 9'1)
Utility Room
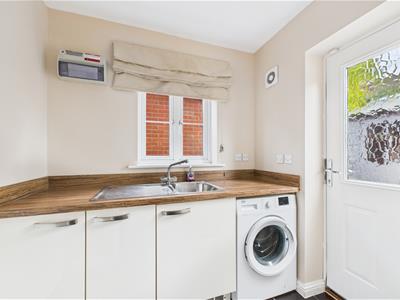 1.57m x 2.01m (5'2 x 6'7)
1.57m x 2.01m (5'2 x 6'7)
WC
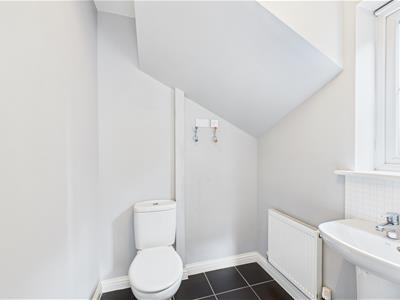 1.60m x 1.57m (5'3 x 5'2)
1.60m x 1.57m (5'3 x 5'2)
Landing
Bedroom One
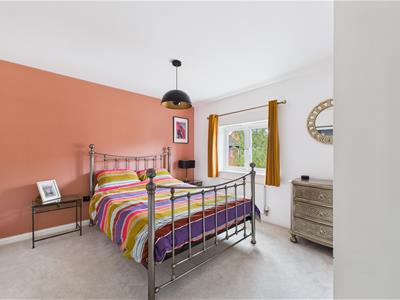 3.86m x 3.56m (12'8 x 11'8)
3.86m x 3.56m (12'8 x 11'8)
Ensuite
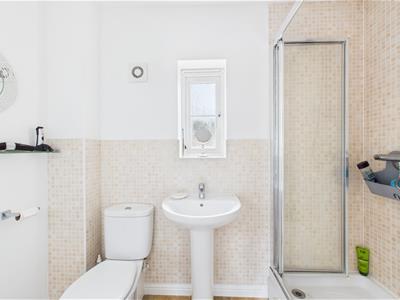 2.36m x 1.12m (7'9 x 3'8)
2.36m x 1.12m (7'9 x 3'8)
Bedroom Two
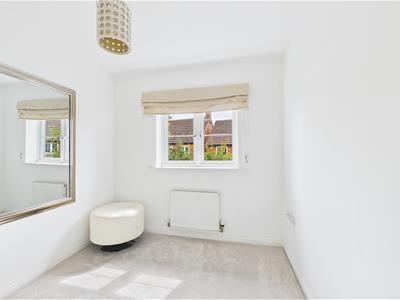 2.92m x 2.84m (9'7 x 9'4)
2.92m x 2.84m (9'7 x 9'4)
Bedroom Three
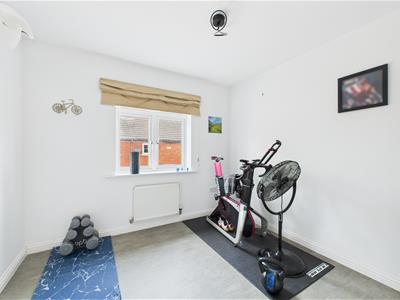 2.64m x 2.46m (8'8 x 8'1)
2.64m x 2.46m (8'8 x 8'1)
Bathroom
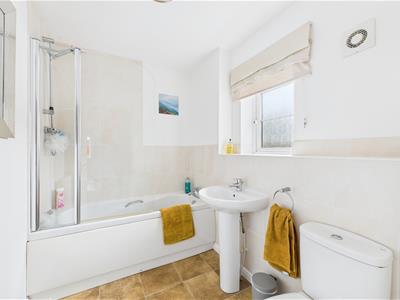 2.36m x 1.88m (7'9 x 6'2)
2.36m x 1.88m (7'9 x 6'2)
Energy Efficiency and Environmental Impact
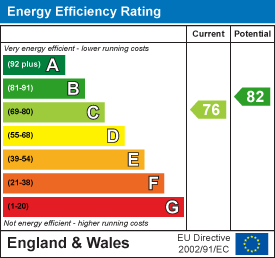
Although these particulars are thought to be materially correct their accuracy cannot be guaranteed and they do not form part of any contract.
Property data and search facilities supplied by www.vebra.com
