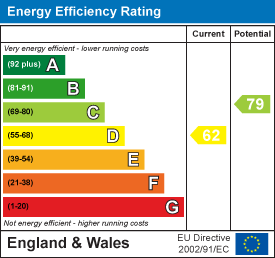Park Drive, Mirfield
Offers Over £400,000 Sold (STC)
3 Bedroom House - Detached
- THREE BEDROOM DETACHED FAMILY RESIDENCE
- SUBSTANTIAL PLOT WITH GENEROUS GARDENS
- PLANNING PERMISSION GRANTED TO CREATE LARGER FAMILY HOME
- HIGHLY DESIRABLE LOCATION
- WITHIN WALKING DISTANCE TO THE CENTRE OF MIRFIELD & AMENITIES INCLUDING SCHOOLS
- GATED DRIVEWAY, CAR-PORT & GARAGE
Located in a highly sought-after part of Mirfield, this three-bedroom detached property sits on a substantial plot with spacious gardens, a gated driveway, car-port, and garage. Offering fantastic scope for extension, planning permission has already been granted (2025/62/90428/E), presenting an exciting opportunity to create a larger, bespoke family home. Perfectly positioned within walking distance of Mirfield town centre, this home enjoys easy access to a variety of local amenities, well-regarded schools, and excellent public transport links. Mirfield’s railway station provides direct services to Huddersfield, Leeds, Manchester, and even London, making this an ideal base for commuters. The nearby motorway networks add to the property’s convenience and connectivity. The much larger than average rear garden is mainly lawned with mature borders, providing a generous and private outdoor space ideal for families or entertaining.
Planning permission has been granted to create a larger family home. More information can be found on the Kirklees Planning Portal - application number: 2025/62/90428/E
Tenure - Freehold
EPC Rating - D
Council Tax - Band E
Gas - mains
Electric - mains
Water - mains
Sewerage - mains
Parking - gated driveway
Entrance
The front door opens to the entrance hallway with doors opening to the dining kitchen, family room, living room and wc. Stairs lead to the first floor.
Dining Kitchen
Comprising a range of wall and base units and providing space for a dining table. Having a stainless steel sink and drainer as well as integrated appliances which include; fridge, freezer, dishwasher, washing machine and an electric oven with hob and extractor above. The useful under stairs storage cupboard also houses the gas central heating boiler. Front aspect window and an external side door.
Family Room
A versatile reception with a large front facing bay window allowing in a great amount of natural light and enjoying the views in the distance. Currently used as a playroom, but other uses could include; a sitting room, separate dining room or large home office.
Living Room
An expansive reception room with has been extended and provides ample space for furnishings including a dining table. Having a living flame effect gas fire with hearth and surround. The large window overlooks the rear garden with patio doors providing external access - an excellent feature, especially throughout the warmer months!
WC
Low flush wc and a vanity wash basin.
First Floor Landing
Doors open to the three bedrooms, house bathroom and large storage cupboard. A hatch with pull down ladder provides access to the boarded loft offering useful storage.
Bathroom
A contemporary bathroom suite which comprises a bath, separate shower, low flush wc, vanity wash basin, towel radiator and side aspect obscured windows.
Bedroom One
An excellent sized double bedroom providing space for furnishings and having a front facing window which enjoys the far reaching views.
Bedroom Two
A well proportioned double bedroom offering space for furnishings and capturing the views from the front aspect window.
Bedroom Three
A large double bedroom overlooking the rear garden.
Garden, Driveway & Garage
The property sits within a substantial plot enjoying generous gardens at the rear which is mainly lawned with mature borders. An impressive family garden perfect for entertaining and relaxing with guests. The gated driveway at the front provides off road parking and leads to the car-port and single garage.
Energy Efficiency and Environmental Impact

Although these particulars are thought to be materially correct their accuracy cannot be guaranteed and they do not form part of any contract.
Property data and search facilities supplied by www.vebra.com
.png)























