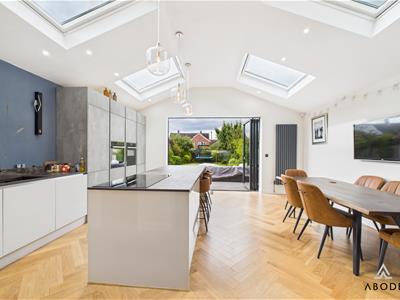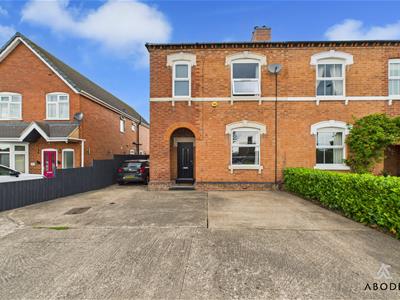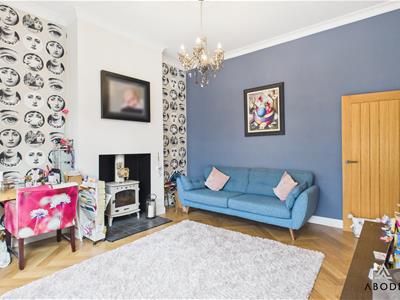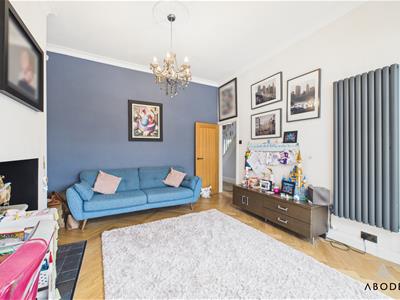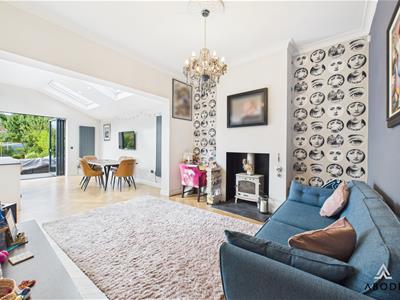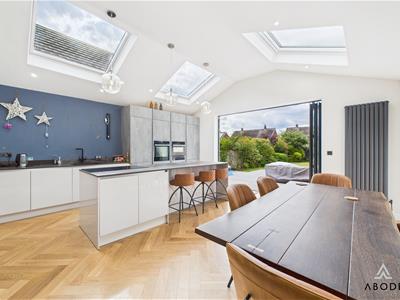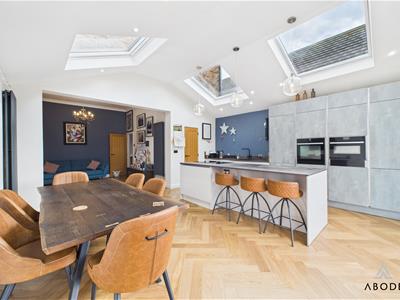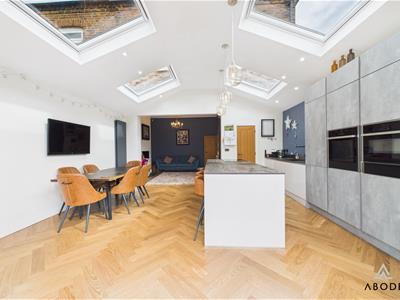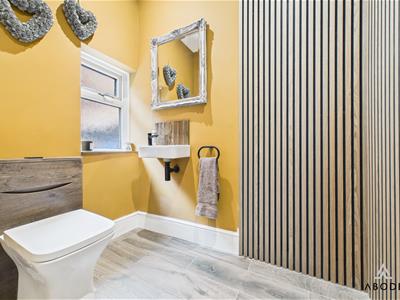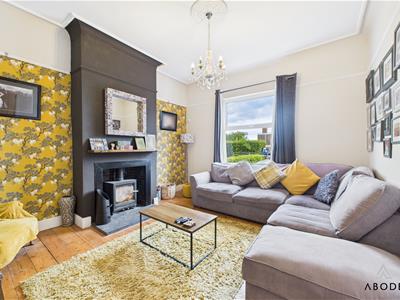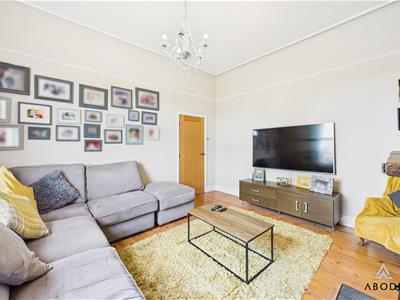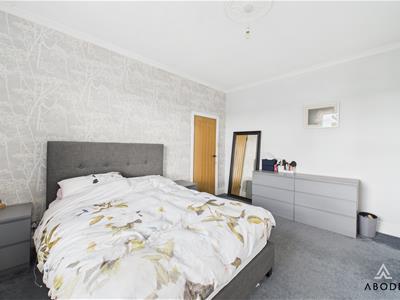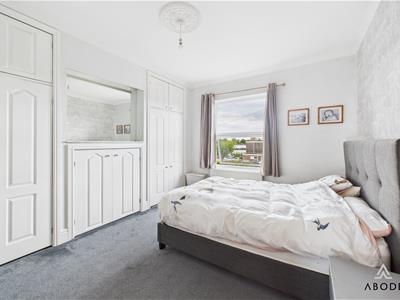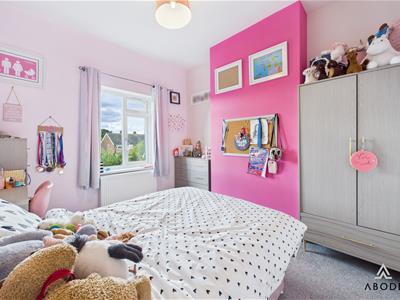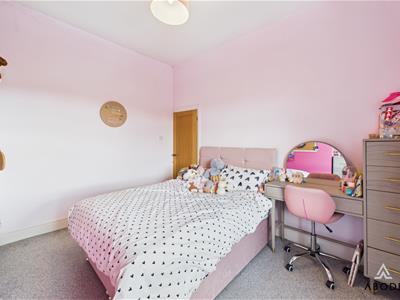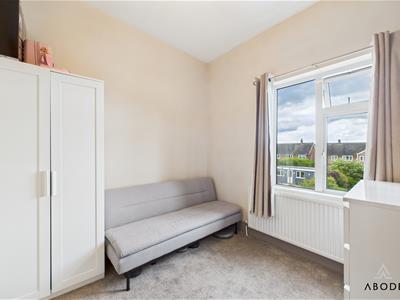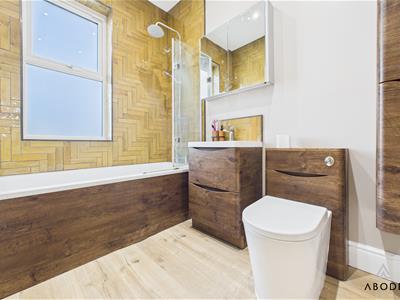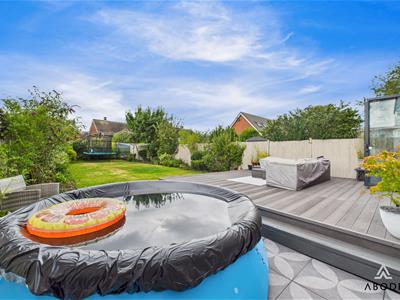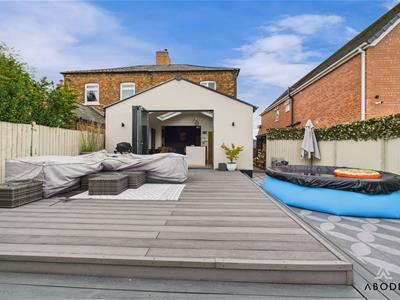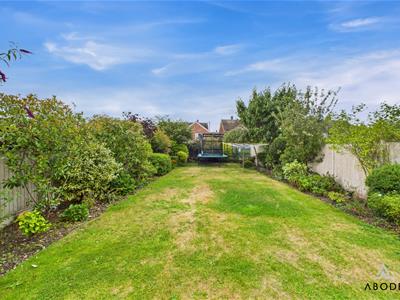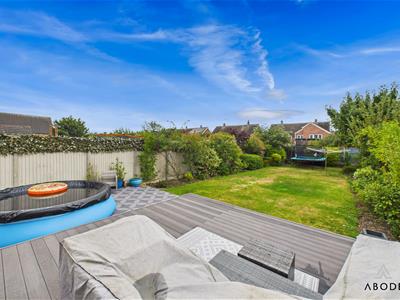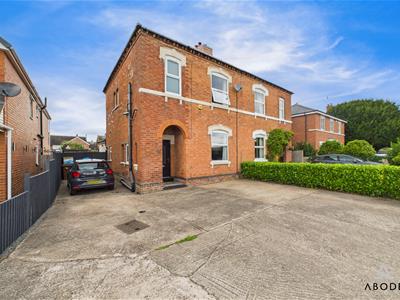
Unit 4, Lancaster Park
Needwood
Burton on Trent
Staffordshire
DE13 9PD
Church Road, Stretton
Asking Price £360,000
3 Bedroom House - Semi-Detached
A beautifully appointed and substantially extended three-bedroom semi-detached period home, offering a seamless blend of character and contemporary design across approximately 1,309 sq ft (121.5 sq m) of internal accommodation. This impressive property features two generous reception rooms, a striking open-plan kitchen with vaulted ceiling and bi-folding doors, stylish bathroom and cloakroom, a utility room, and an extensive landscaped garden. Ideally located in a popular residential setting, the home also benefits from a cellar, off-street parking, and a range of high-specification finishes throughout.
Ground Floor
The property is entered via a recessed storm porch leading to a entrance hallway. To the front lies a spacious living room featuring a large window to the front elevation, exposed timber flooring, a feature fireplace with a log-burning stove, and elegant ceiling cornicing.
To the rear, a second reception room provides an ideal family space or snug, with a modern inset feature fireplace, tall ceilings, and open-plan access into the showstopping kitchen diner. This stunning extended space boasts a vaulted ceiling with four skylights, a full-width bi-folding door opening to the rear garden, and herringbone flooring running throughout. The kitchen is fitted with a central island incorporating an induction hob and breakfast bar, sleek handleless units, integrated ovens, and a modern sink unit with complementary worktops and wall finishes.
Also on the ground floor is a stylish guest cloakroom with WC and wash-hand basin, along with a separate utility room.
A door from the hallway also leads to a useful cellar, providing excellent additional storage space.
First Floor
The first floor comprises three well-proportioned bedrooms and a modern family bathroom. The principal bedroom is positioned to the front elevation and features twin sash-style windows and ample space for furniture. Bedroom two is another double room with garden views, while the third bedroom provides a versatile space ideal for a child’s room, home office, or guest bedroom.
The bathroom is finished to a high standard and includes a three-piece suite comprising a panelled bath with rainfall shower over and screen, a wash-hand basin set into a vanity unit, and a WC, all complemented by stylish wall tiling and modern wood-effect cabinets.
Outside
To the front of the property is a spacious driveway offering off-street parking for multiple vehicles. A secure gate provides access to the side and rear.
The rear garden is an excellent size and has been landscaped for both family life and entertaining. A large raised composite deck directly adjoins the rear of the home and offers ample room for outdoor furniture. Beyond is a level lawn with mature borders and shrubs, enclosed with fencing for privacy.
Although these particulars are thought to be materially correct their accuracy cannot be guaranteed and they do not form part of any contract.
Property data and search facilities supplied by www.vebra.com
