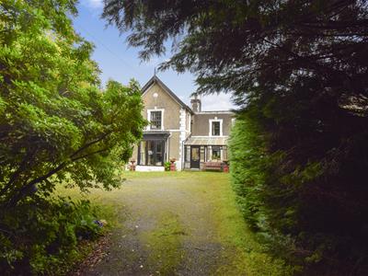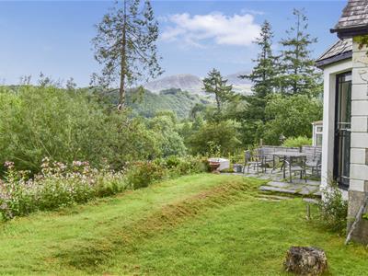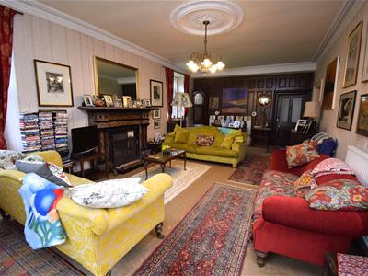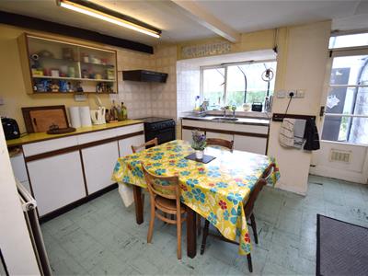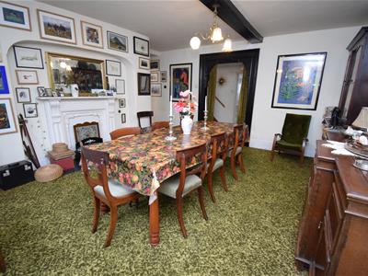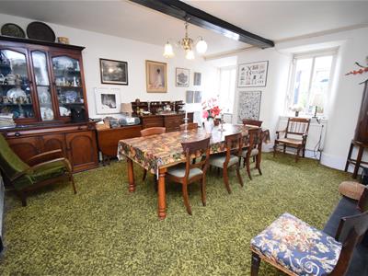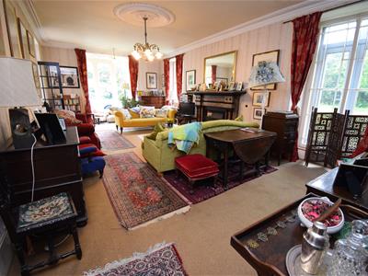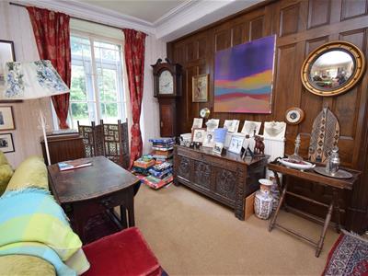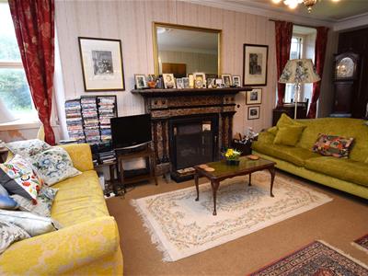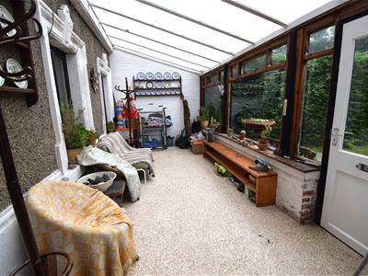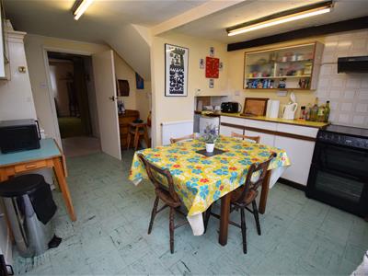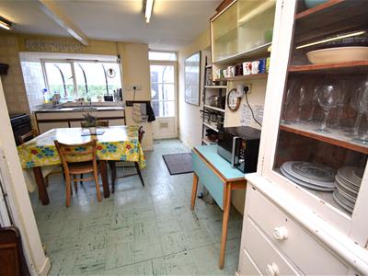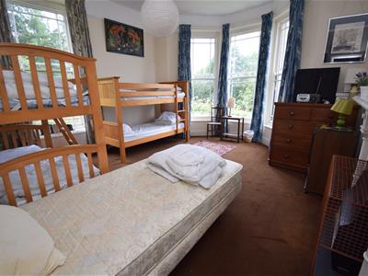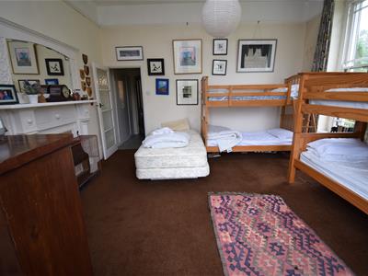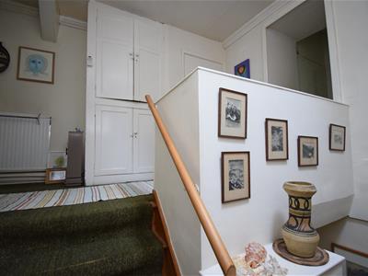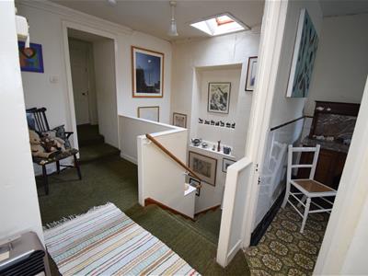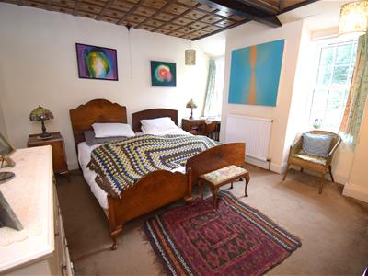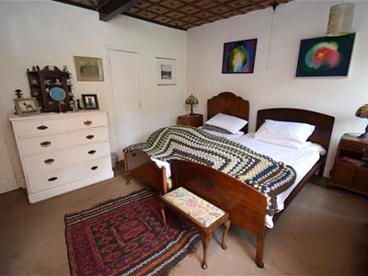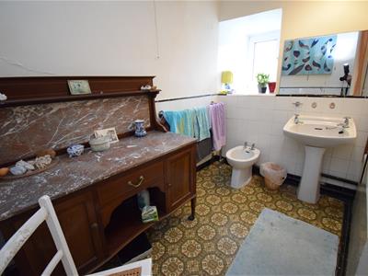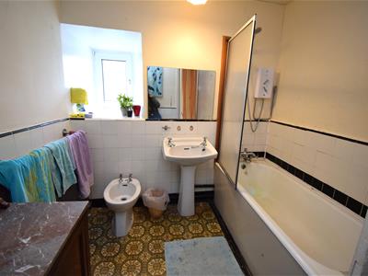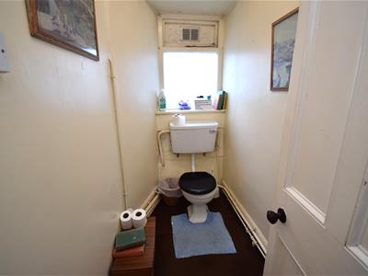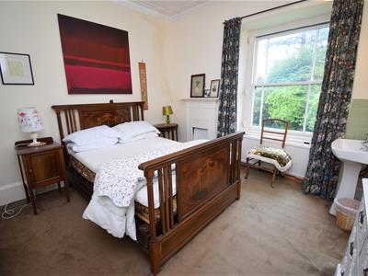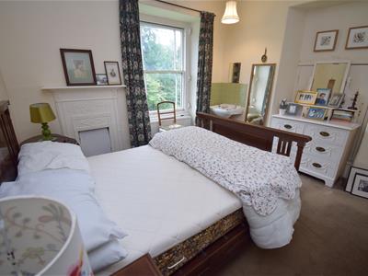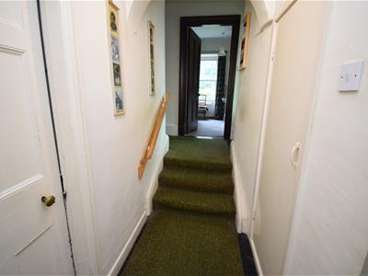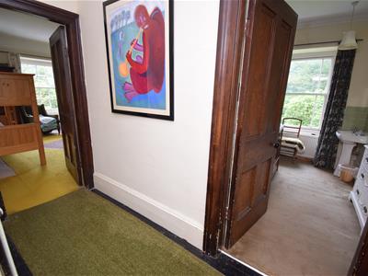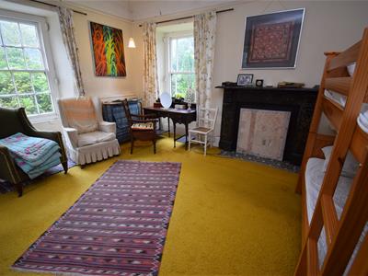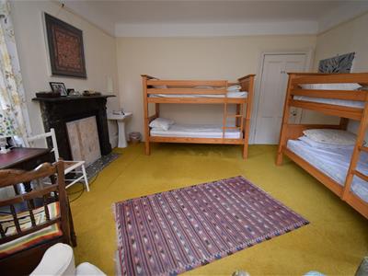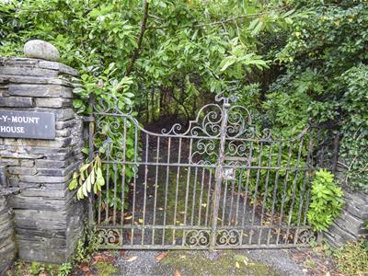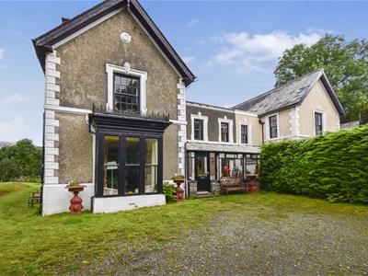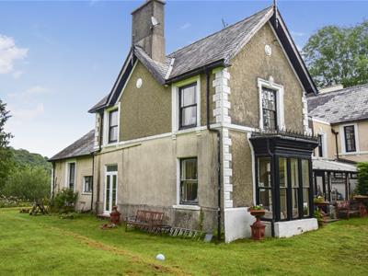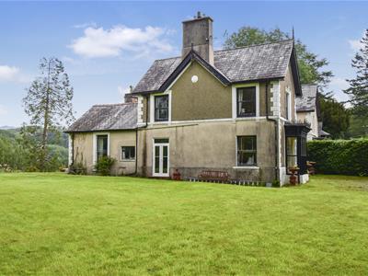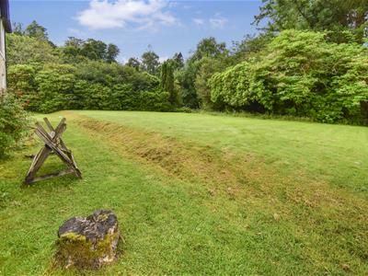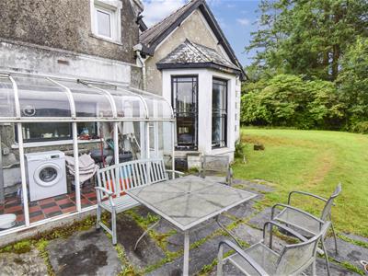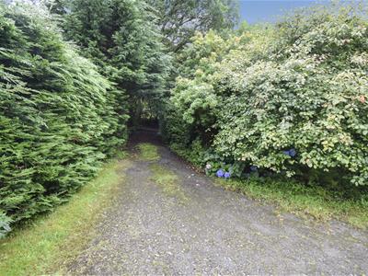
17 High Street
Blaenau Ffestiniog
LL41 3AA
Llan Ffestiniog
Offers in the region of £295,000 Sold (STC)
4 Bedroom House - Semi-Detached
- Stunning semi-detached victorian residence
- Many original features with plenty of character
- 4 Bedrooms, 2 Bathrooms, Independant WC, 2 Reception Rooms
- Situated within the Snowdonia National Park with its spectacular scenery
- Approximately three acres of land
- Cast iron gates leading to property with a private driveway
- Ample car parking space
- Septic tank
- Gas fired central heating
Nestled in the picturesque village of Llan Ffestiniog, this stunning semi-detached Victorian residence offers a unique blend of original features with plenty of character. With four spacious bedrooms and two well-appointed bathrooms, this home is perfect for families or those seeking a peaceful retreat in the heart of Snowdonia National Park with its spectacular scenery.
As you enter the property, you are greeted by two inviting reception rooms that exude character and charm, making them ideal for both relaxation and entertaining. The independent WC adds convenience for guests and family alike. The home is warmed by gas-fired central heating, ensuring a cosy atmosphere throughout the year.
Set within approximately three acres of land, the property boasts ample outdoor space, perfect for enjoying the breathtaking scenery that surrounds it. The cast iron gates lead you to a private driveway, providing plenty of parking for residents and visitors.
This residence not only offers a beautiful home but also a lifestyle enriched by the stunning landscapes of Snowdonia. Whether you are an outdoor enthusiast or simply seeking a tranquil environment, this property is a rare find. Do not miss the opportunity to make this charming Victorian house your new home.
Early viewing is highly recommended.
BF1513
ACCOMMODATION
(all measurements approximate)
GROUND FLOOR
Entrance Porch/Conservatory
5.70 x 2.64 (18'8" x 8'7")with tiled flooring, exposed stone wall
Lounge
4.42 x 8.36 (14'6" x 27'5" )with an impressive fireplace, tiled surround, bay window, carpet flooring, dual aspect, 3 radiators
Bedroom 4 (rear)
4.62 x 4.02 (15'1" x 13'2")with mantelpiece housing the gas fire, carpet flooring, dual aspect, 2 radiators
Shower Room
with enclosed shower, wash hand basin, WC, partly tiled walls, vinyl flooring, 1 radiator
Through Dining Room
4.76 x 4.11 (15'7" x 13'5")with mantelpiece and slate hearth, exposed ceiling beam, carpet flooring, 2 radiators
Inner Hallway
with store cupboard, stairs to first floor
Kitchen
3.57 x 4.32 (11'8" x 14'2")with hot and cold stainless steel sink, matching base units, 'Hotpoint' oven and extractor hood, partly tiled walls, exposed ceiling beam, vinyl flooring, under stairs store cupboard, door out to rear porch/conservatory
Rear Porch/Conservatory
with tiled flooring, plumbing for automatic washing machine, door out to rear
FIRST FLOOR
Landing
with built in airing cupboard housing the hot water tank/cylinder, built in cupboard with shelving, 1 radiator
Bedroom 1 (front)
4.17 x 3.59 (13'8" x 11'9")with storage cupboard, exposed ceiling beam, carpet flooring, 1 radiator
Bedroom 2 (side)
3.28 x 3.18 (10'9" x 10'5" )with fireplace, wash hand basin, carpet flooring, 1 radiator
Bedroom 3 (front)
4.64 x 4.47 (15'2" x 14'7" )with mantelpiece and fireplace, wash hand basin, dual aspect, carpet flooring, 1 radiator
Bathroom
with panelled bath and 'Mira' shower attachment, wash hand basin, bidet, vinyl flooring
Independant WC
with WC, carpet flooring
EXTERNALLY
Landscaped gardens surround the property with mature trees and shrubbery.
Cast iron gates lead to the front of the house with a private driveway and ample car parking space.
Seating area to the rear.
Approximately three acres of land.
Store sheds.
SERVICES
Mains water, gas and electricity
Septic Tank - Private drainage
Gas fired central heating
MATERIAL INFORMATION
Tenure: Freehold
Council Tax Band 'E'
Although these particulars are thought to be materially correct their accuracy cannot be guaranteed and they do not form part of any contract.
Property data and search facilities supplied by www.vebra.com
