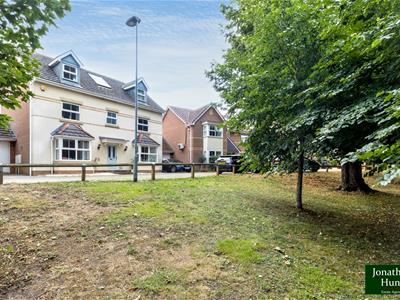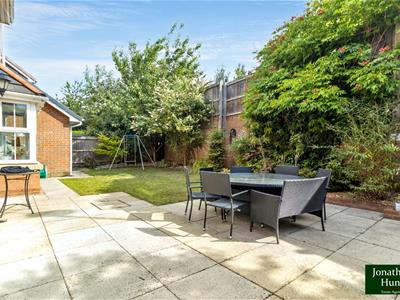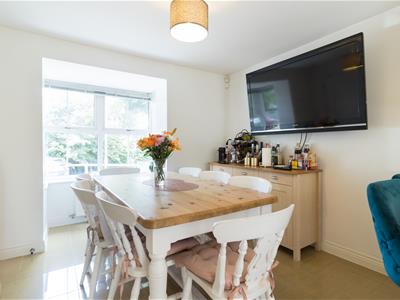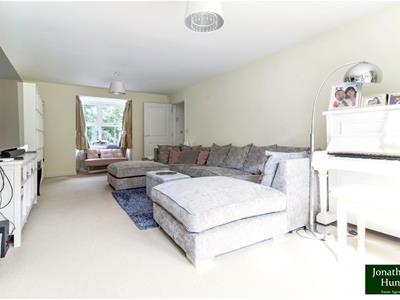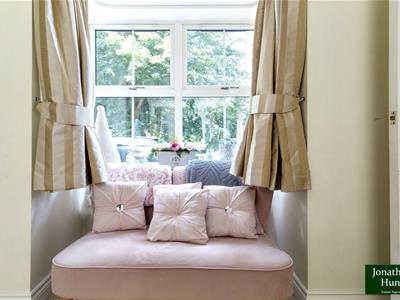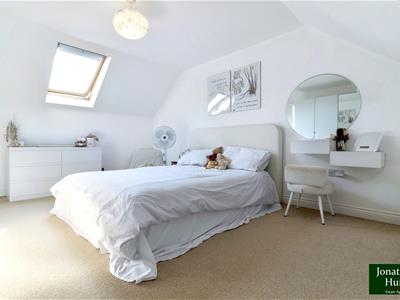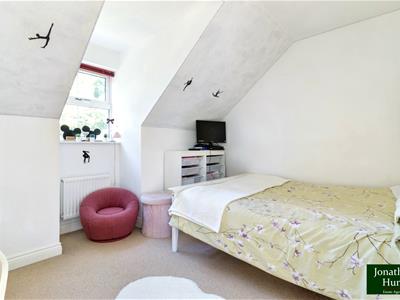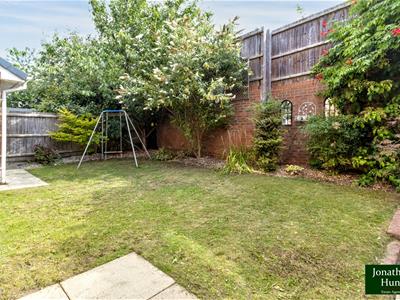
8 High Street
Buntingford
Hertfordshire
SG9 9AG
Olvega Drive, Buntingford
Asking Price £700,000
5 Bedroom House - Detached
- 5 BED DETACHED HOUSE
- 4 BATHROOMS
- SPACIOUS KITCHEN/DINING ROOM
- GARAGE
- PARKING FOR 4 CARS
- QUIET CUL DE SAC
- CATCHMENT FOR GREAT SCHOOLING
- VENDOR SUITED
Detached 5-Bedroom Family Home in Buntingford with over 1900 sq ft living space
Located opposite a green in a popular area of Buntingford, this detached property offers over 1900 sq ft of accommodation across three floors. The ground floor includes a spacious entrance hall with tiled flooring, a large dual-aspect lounge with bay window and French doors opening to the garden, and an open-plan kitchen/dining room with bay windows, quartz worktops, integrated appliances, breakfast bar, and adjoining utility room. A ground-floor cloakroom WC adds convenience.
There are five double bedrooms in total. On the first floor, the principal bedroom features an en-suite with double sink and shower, and bedroom two also enjoys an en-suite shower room. The additional bedrooms are served by two further bathrooms: one with bath and shower attachment, and another with shower—both with WC and hand wash basin. Integrated storage is available across both upper levels.
The private rear garden is enclosed by fencing and brick walls, laid to lawn and patio, and features mature planting, a shed, access to the single garage, and a side gate. There’s driveway and off-street parking for three vehicles and solar panels installed from new, offering energy efficiency and future-proofing.
ENTRANCE HALL
LOUNGE
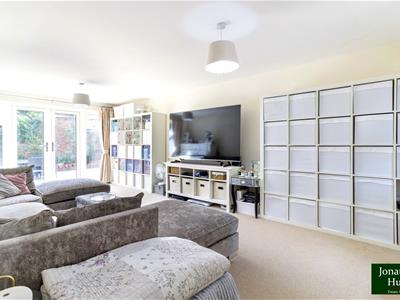 6.39 x 3.56 (20'11" x 11'8")
6.39 x 3.56 (20'11" x 11'8")
KITCHEN/DINING ROOM
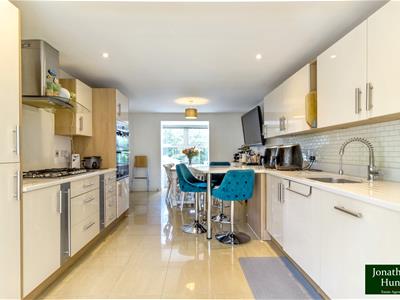 7.03 x 3.12 (23'0" x 10'2")
7.03 x 3.12 (23'0" x 10'2")
UTILITY ROOM
1.9 x 1.78 (6'2" x 5'10")
CLOAKROOM
LANDING
PRINCIPAL BEDROOM
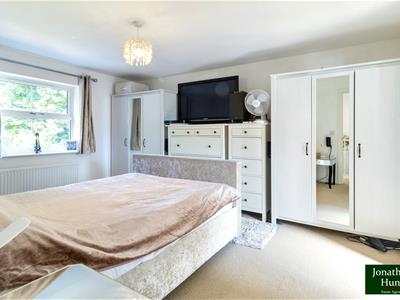 4.21 x 3.19 (13'9" x 10'5")
4.21 x 3.19 (13'9" x 10'5")
EN-SUITE
 3.23 x 1.98 (10'7" x 6'5")
3.23 x 1.98 (10'7" x 6'5")
BEDROOM TWO
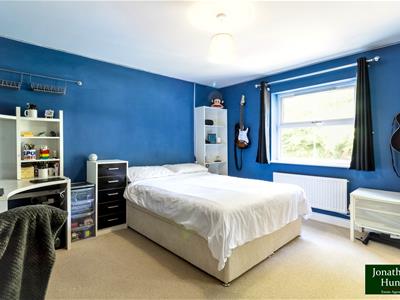 3.6 x 3.51 (11'9" x 11'6")
3.6 x 3.51 (11'9" x 11'6")
EN-SUITE
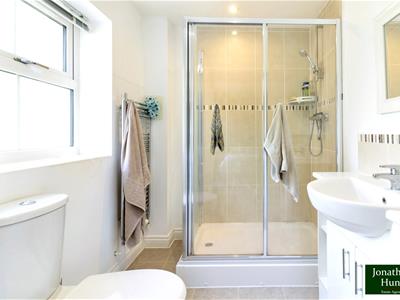 1.95 x 1.62 (6'4" x 5'3")
1.95 x 1.62 (6'4" x 5'3")
BEDROOM FIVE
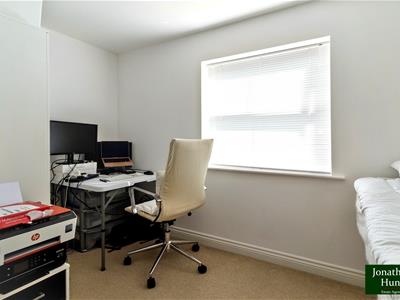 3.49 x 2.65 (11'5" x 8'8")
3.49 x 2.65 (11'5" x 8'8")
FAMILY BATHROOM
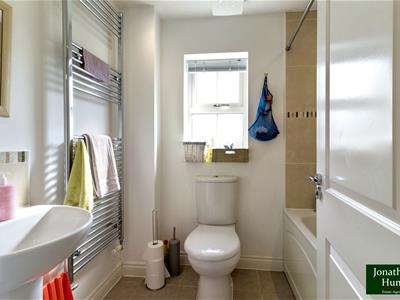 1.95 x 1.63 (6'4" x 5'4")
1.95 x 1.63 (6'4" x 5'4")
LANDING
BEDROOM THREE
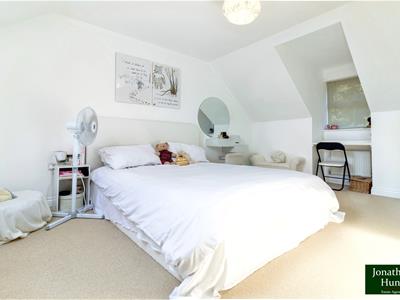 4.65 x 3.43 (15'3" x 11'3")
4.65 x 3.43 (15'3" x 11'3")
BEDROOM FOUR
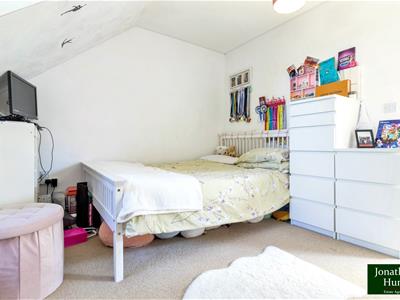 3.13 x 2.68 (10'3" x 8'9")
3.13 x 2.68 (10'3" x 8'9")
SHOWER ROOM

GARAGE
5.19 x 2.65 (17'0" x 8'8")
GARDEN
Energy Efficiency and Environmental Impact

Although these particulars are thought to be materially correct their accuracy cannot be guaranteed and they do not form part of any contract.
Property data and search facilities supplied by www.vebra.com
