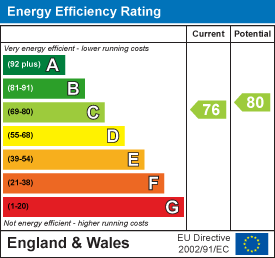
4 Barker Street
Shrewsbury
Shropshire
SY1 1QJ
4 The Paddocks, Poynton Road, Shawbury, Shrewsbury, SY4 4NQ
£550,000 Offers In The Region Of
4 Bedroom House - Detached
- Four bedroom detached family home with countryside views
- Entrance hall, living room, kitchen/dining room, conservatory
- Four bedrooms, two en-suite shower rooms and family bathroom
- Double garage and ample parking
- Garden to the front and enclosed garden and patio to the rear
- Close to excellent local amenities
This imposing 4 bedroom detached family home, provides well proportioned, spacious accommodation throughout, and briefly comprises: entrance hall, living room, kitchen/dining room, conservatory, study, utility, WC, four bedrooms, two with en-suite shower rooms, and a family bathroom. Double garage and neatly kept front and rear gardens. The property also benefits from gas fired central heating.
The property is pleasantly situated within the popular village of Shawbury where there are an excellent range of local amenities including primary school, church, supermarket and butchers, the renowned Fox and Hounds public house, and frequent bus service to the nearby Shrewsbury town centre.
A spacious and imposing, 4 bedroom detached family home.
INSIDE THE PROPERTY
ENTRANCE HALL
CLOAKROOM / WC
Low flush WC and wash hand basin
STUDY
2.69m x 3.04m (8'10" x 10'0")Window to the front
KITCHEN / DINING ROOM
3.52m x 6.43m (11'7" x 21'1")Two windows to the rear
Matching range of wall and base units
Underfloor heating
French doors to the Conservatory
UTILITY ROOM
1.73m x 2.03m (5'8" x 6'8")Wash hand basin and base units
Access to the side of the property
LIVING ROOM
8.14m x 4.20m (26'8" x 13'9")Window to the front,
Large Inglenook fireplace
French doors to:
CONSERVATORY
Provides panoramic views of the rear garden
French doors leading out to and opening onto the rear garden and patio
From the entrance hall, STAIRCASE rises to a FIRST FLOOR LANDING
BEDROOM 1
4.96m x 4.20m (16'3" x 13'9")Window to the front
Fitted wardrobes
EN-SUITE SHOWER ROOM
Window to the front
Large walk in shower cubicle
Wash hand basin
Low flush WC
Storage cupboard
BEDROOM 2
3.40m x 4.01m (11'2" x 13'2")Window to the front,
EN-SUITE SHOWER ROOM
Window to the side,
Shower cubicle
Low flush WC
Wash hand basin
BEDROOM 3
3.56m x 3.50m (11'8" x 11'6")Window to the rear
Fitted wardrobes
BEDROOM 4
3.08m x 4.20m (10'1" x 13'9")Window to the rear,
Fitted wardrobes
PRINCIPAL BATHROOM
Window to the rear
Stand alone bath
Low flush WC
Wash hand basin
OUTSIDE THE PROPERTY
DOUBLE GARAGE
Up and over door
Four additional parking spaces
The property is divided from the road by picket fencing with gated access over a pathway leading to the reception area, flanked by lawn with shrub beds and borders. Gated access to the side of the property leading to the enclosed rear garden.
Enclosed rear garden laid mainly to lawn with paved patio, providing ideal seating area, brick paved pathways leading to the conservatory and garage, further gravelled area with vegetable garden. The garden is enclosed on all sides by mature hedging affording the property privacy.
Energy Efficiency and Environmental Impact

Although these particulars are thought to be materially correct their accuracy cannot be guaranteed and they do not form part of any contract.
Property data and search facilities supplied by www.vebra.com



























