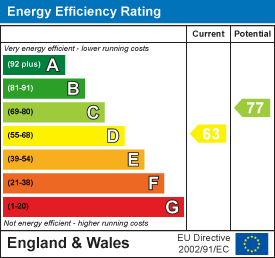
7 Blackburn Road
Accrington
Lancashire
BB5 1HF
Alexandra Road, Blackburn
£180,000
3 Bedroom House - Terraced
- Spacious Mid Terrace Property
- Three Bedrooms
- Four Piece Bathroom Suite
- Spread Across Four Floors
- Bursting with Potential
- Enclosed Yard to Rear
- On Street Parking
- Tenure: Freehold
- Council Tax Band: B
- EPC Rating: D
SPACIOUS MID TERRACE HOME
Situated on the charming Alexandra Road in Blackburn, this delightful three-bedroom mid-terrace property presents an excellent opportunity for first-time buyers or those seeking a promising rental investment. With an abundance of living space spread across four floors, this home offers versatility and potential for personalisation to suit your lifestyle.
Upon entering, you will find two inviting reception rooms that provide ample space for relaxation and entertaining. The layout is both practical and welcoming, making it easy to envision family gatherings or quiet evenings at home. The three well-proportioned bedrooms offer comfortable accommodation, ensuring that everyone has their own private space.
The property boasts a well-appointed bathroom, catering to the needs of modern living. With its generous dimensions and thoughtful design, this home is ready for you to move in and make it your own.
Location is key, and this property does not disappoint. It is conveniently situated close to local amenities, ensuring that everyday necessities are just a stone's throw away. Families will appreciate the proximity to well-regarded schools, making it an ideal choice for those with children. Additionally, major motorway links and transport connections are easily accessible, providing excellent commuting options for those who travel for work or leisure.
In summary, this mid-terrace house on Alexandra Road is a fantastic opportunity for anyone looking to invest in a property with great potential. With its spacious living areas, convenient location, and the promise of a bright future, this home is not to be missed.
Ground Floor
Vestibule
0.91m x 0.91m (3' x 3')Composite entrance door, coving and door to hall.
Hall
3.78m x 0.94m (12'5 x 3'1)Coving, stairs to first floor and doors to two reception rooms.
Reception Room One
3.84m x 3.15m (12'7 x 10'4)UPVC double glazed bay window, central heating radiator, coving and electric fire.
Reception Room Two
4.27m x 4.22m (14' x 13'10)UPVC double glazed window, central heating radiators, coving, electric fire, door to stairs to lower ground floor and open access to kitchen
Kitchen
4.70m x 2.29m (15'5 x 7'6)Two UPVC double glazed windows, central heating radiator, wood wall and base units, laminate worktops, tiled splash backs, composite sink with draining board and mixer tap, integrated double oven four burner gas hob, integrated fridge freezer and door to utility room.
Utility Room
2.08m x 1.02m (6'10 x 3'4)UPVC double glazed window, central heating radiator, tiled elevation, door to WC and door to rear
WC
1.02m x 0.89m (3'4 x 2'11)UPVC double glazed window, low flush WC, corner wall mounted wash basin with traditional taps and tiled elevations,
First Floor
Landing
4.22m x 1.52m (13'10 x 5')Stairs to second floor and doors to two bedrooms and bathroom.
Bedroom One
4.22m x 3.84m (13'10 x 12'7)UPVC double glazed bay window and central heating radiator.
Bedroom Two
3.63m x 3.33m (11'11 x 10'11)UPVC double glazed window and central heating radiator.
Bathroom
3.30m x 2.31m (10'10 x 7'7)UPVC double glazed frosted window, central heating radiator, low flush WC, bidet with mixer tap, pedestal wash basin with traditional taps, wood panel bath with mixer tap, electric feed shower in enclosure, fitted storage, tiled elevation and door to store room.
Store Room
2.31m x 1.30m (7'7 x 4'3)UPVC double glazed window, central heating radiator and boiler.
Second Floor
Loft Room
3.84m x 3.66m (12'7 x 12')UPVC double glazed window, Velux window, central heating radiator and eaves storage.
Lower Ground Floor
Cellar
4.04m x 3.48m (13'3 x 11'5)UPVC double glazed window and central heating radiator.
External
Front
Bedding areas.
Rear
Enclosed yard with bedding areas.
Energy Efficiency and Environmental Impact

Although these particulars are thought to be materially correct their accuracy cannot be guaranteed and they do not form part of any contract.
Property data and search facilities supplied by www.vebra.com

























