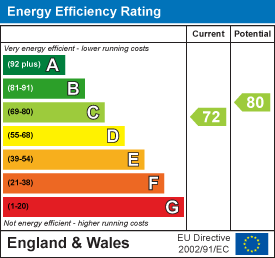
108a High Street
Billericay
Essex
CM12 9BY
Feering Road, Billericay
Guide Price £650,000 Sold (STC)
5 Bedroom House - Semi-Detached
- FIVE DOUBLE BEDROOMS
- IMACCULATELY PRESENTED
- OPEN PLAN KITCHEN / LOUNGE / DINER
- UTILITY ROOM
- PLAYROOM
- GROUND FLOOR SHOWER ROOM
- LANDSCAPED GARDEN
- GARAGE / STORAGE
- PARKING FOR 3 CARS
- CLOSE TO LOCAL SHOPS AND AMENITIES
Tucked away in a quiet cul-de-sac, this stunning five-bedroom extended home offers modern open-plan living, a sleek kitchen, playroom, utility, and two stylish bathrooms. Landscaped low-maintenance garden, walking distance to schools, shops, and Billericay Station. Ideal for families.
Tucked away in a peaceful cul-de-sac, this beautifully extended and immaculately presented five-bedroom semi-detached home offers the perfect blend of modern living and versatile family space. As you step inside, you're welcomed by a charming entrance porch that leads into a stunning open-plan lounge, kitchen, and dining area. The entire property has been thoughtfully modernised to a high standard, creating a stylish yet functional environment ideal for everyday living and entertaining. The sleek kitchen boasts fully integrated appliances and flows effortlessly into the dining area, where double patio doors open out to the recently landscaped rear garden. Additional ground floor features include a dedicated playroom, a separate utility room, and a contemporary downstairs shower room. Upstairs, you’ll find five generously sized double bedrooms, each tastefully decorated and offering ample space for a growing family or guests. The modern family bathroom features a full-sized bath with an overhead shower, providing both practicality and comfort. Externally, the garden has been designed with low maintenance in mind, featuring artificial grass and a paved patio area, making it ideal for relaxing or entertaining with minimal upkeep. To the front, the property offers a driveway with parking for up to three cars and an Electric Charging Point. Located within walking distance of local shops, amenities, and the highly regarded Sunnymede Infant and Junior School, this home also benefits from being just a short stroll from Billericay Train Station and High Street, making it perfect for commuters and families alike.
Entrance Hall
Lounge
6.81m x 4.60m (22'4 x 15'1)
Kitchen / Dining Room
6.30m x 4.70m (20'8 x 15'5)
Utility Room
2.79m x 1.80m (9'2 x 5'11)
Shower Room
Play Room
3.71m x 2.39m (12'2 x 7'10)
Bedroom One
3.71m x 3.30m (12'2 x 10'10)
Bedroom Two
3.81m x 2.79m (12'6 x 9'2)
Bedroom Three
3.71m x 2.79m (12'2 x 9'2)
Bedroom Four
3.81m x 2.79m (12'6 x 9'2)
Bedroom Five
3.30m x 2.79m (10'10 x 9'2)
Family Bathroom
Garage / Storage
Garden
15.01m x 9.70m (49'3 x 31'10)
Energy Efficiency and Environmental Impact

Although these particulars are thought to be materially correct their accuracy cannot be guaranteed and they do not form part of any contract.
Property data and search facilities supplied by www.vebra.com

























