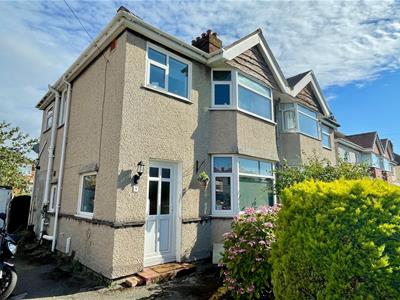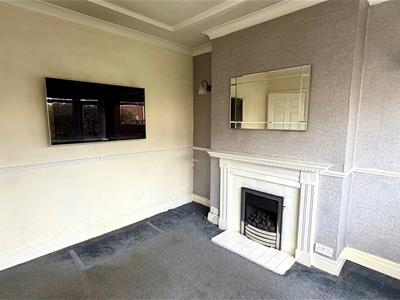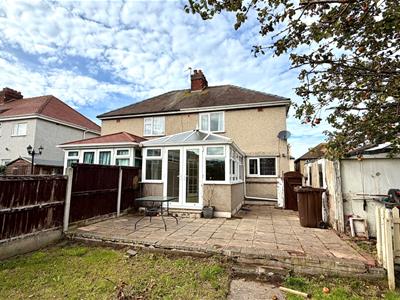
4 Mostyn Street
Llandudno
Conwy
LL30 2PS
Rhuddlan Avenue, Llandudno
£219,950
3 Bedroom House - Semi-Detached
- 3 BEDROOM SEMI DETACHED FAMILY SIZED HOME
- WITHIN ½ A MILE OF LLANDUDNO
THIS THREE BEDROOM SEMI DETACHED FAMILY SIZED HOME IS SITUATED WITHIN ½ A MILE OF LLANDUDNO SHOPPING AMENITIES, ON THE LEVEL AND CLOSE TO A LOCAL CONVENIENCE SHOP.
The accommodation briefly comprises:- entrance hall; two piece cloakroom; lounge with bay window; L-shaped open plan kitchen/dining room with French doors leading to upvc double glazed conservatory/sunroom; first floor landing; three bedrooms and three piece bathroom with overbath shower. The property features gas fired central heating and upvc double glazed windows. Outside - front garden with driveway for off road parking; rear garden with shrubs, patio area (old pre-fab concrete garage in extremely poor condition).
The accommodation comprises:
Upvc double glazed front door to:
ENTRANCE HALL
Picture rail, dado rail, meter cupboard, laminate flooring, upvc double glazed window.
2-PIECE CLOAKROOM
Comprising low flush w.c., wash hand basin, wall tiling, laminate flooring, upvc double glazed window.
LOUNGE
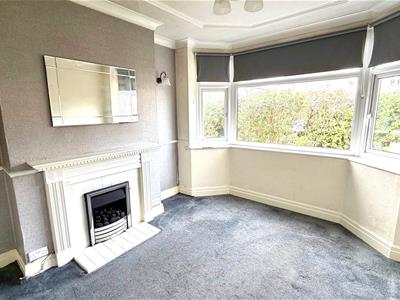 3.53m x 3.30m (11'6" x 10'9")Into upvc double glazed bay window, two wall light points, fire surround with inset coal effect gas fire and tiled hearth, coving, dado rail, double radiator.
3.53m x 3.30m (11'6" x 10'9")Into upvc double glazed bay window, two wall light points, fire surround with inset coal effect gas fire and tiled hearth, coving, dado rail, double radiator.
L-SHAPED OPEN PLAN KITCHEN/DINING ROOM
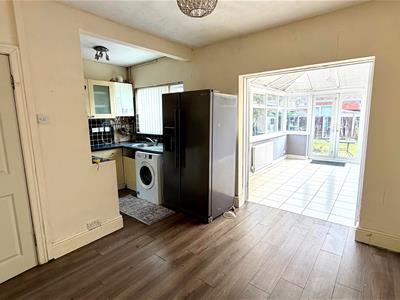
DINING AREA
3.36m x 2.93m (11'0" x 9'7")Built-in cupboard, double radiator, laminate flooring.
KITCHEN AREA
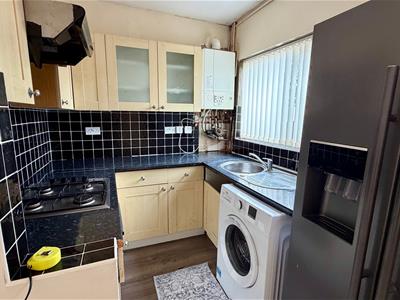 2.08m x 1.8m (6'9" x 5'10")With fitted base, wall and drawer units with round edged worktops incorporating inset single drainer sink unit and mixer tap, integrated electric oven and four ring gas hob with cooker hood over, space for American style fridge/freezer, plumbing for automatic washing machine, gas fired 'Alpha' combi central heating and hot water boiler, wall tiling, laminate flooring, upvc double glazed window.
2.08m x 1.8m (6'9" x 5'10")With fitted base, wall and drawer units with round edged worktops incorporating inset single drainer sink unit and mixer tap, integrated electric oven and four ring gas hob with cooker hood over, space for American style fridge/freezer, plumbing for automatic washing machine, gas fired 'Alpha' combi central heating and hot water boiler, wall tiling, laminate flooring, upvc double glazed window.
Double opening French doors from the Dining Area into:
CONSERVATORY/SUN ROOM
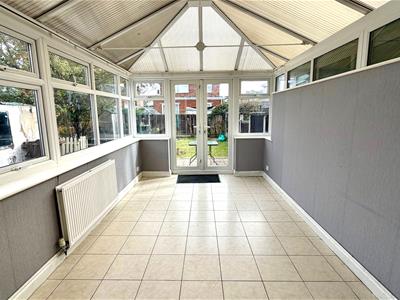 4.29m x 2.66m (14'0" x 8'8")
4.29m x 2.66m (14'0" x 8'8")
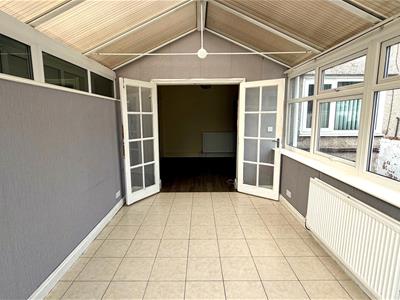 With tiled floor, double radiator, upvc double glazed windows, double opening upvc double glazed doors to rear garden.
With tiled floor, double radiator, upvc double glazed windows, double opening upvc double glazed doors to rear garden.
FIRST FLOOR LANDING
Dado rail, upvc double glazed window.
BEDROOM 1
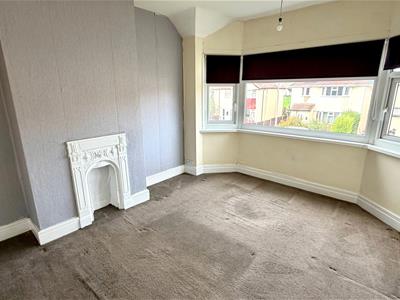 3.71m x 2.98m (12'2" x 9'9")Into upvc double glazed window, decorative fireplace, radiator.
3.71m x 2.98m (12'2" x 9'9")Into upvc double glazed window, decorative fireplace, radiator.
BEDROOM 2
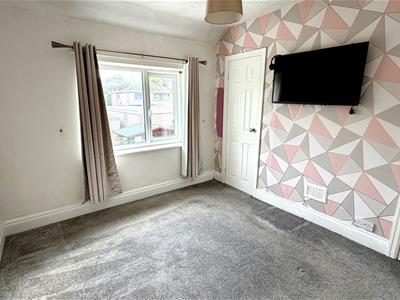 3.37m x 2.94m (11'0" x 9'7")Two built-in cupboards, radiator, upvc double glazed window to rear.
3.37m x 2.94m (11'0" x 9'7")Two built-in cupboards, radiator, upvc double glazed window to rear.
BEDROOM 3
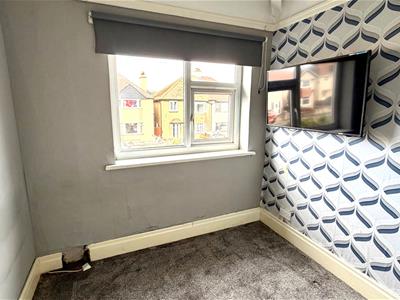 2.15m x 1.90m (7'0" x 6'2")Radiator, upvc double glazed window.
2.15m x 1.90m (7'0" x 6'2")Radiator, upvc double glazed window.
TILED 3-PIECE BATHROOM
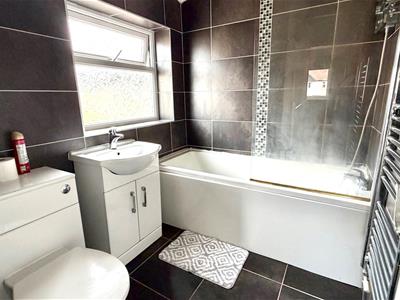 White suite comprising panel bath with electric shower over and side screen, vanity wash hand basin, low flush w.c., ladder style towel rail, tiled floor, panelled ceiling with recessed spotlights, upvc double glazed window.
White suite comprising panel bath with electric shower over and side screen, vanity wash hand basin, low flush w.c., ladder style towel rail, tiled floor, panelled ceiling with recessed spotlights, upvc double glazed window.
OUTSIDE
FRONT GARDEN
With lawn and shrubs.
DRIVEWAY TO FRONT
Provides off street parking leading to:
PRE-FAB CONCRETE GARAGE
(in extremely poor condition).
REAR GARDEN
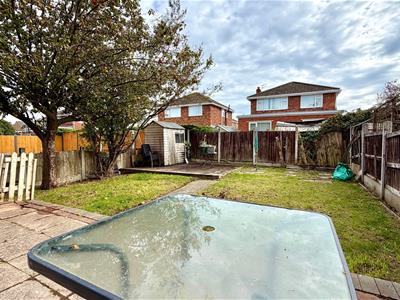 With paved patio area, lawn, apple tree, decked area.
With paved patio area, lawn, apple tree, decked area.
TENURE
The property is held on a FREEHOLD tenure.
COUNCIL TAX BAND
Is 'D' obtained from www.conwy.gov.uk
Energy Efficiency and Environmental Impact

Although these particulars are thought to be materially correct their accuracy cannot be guaranteed and they do not form part of any contract.
Property data and search facilities supplied by www.vebra.com
