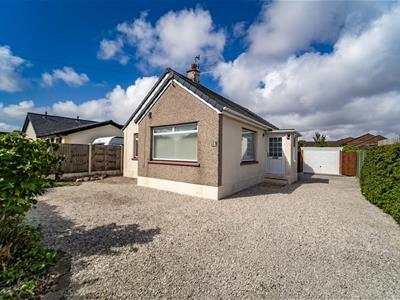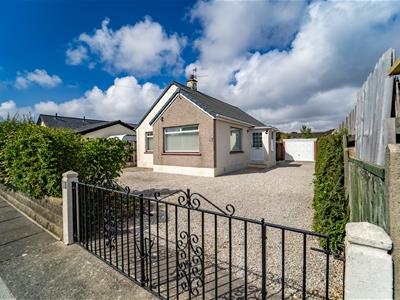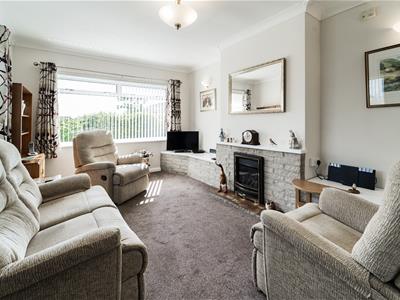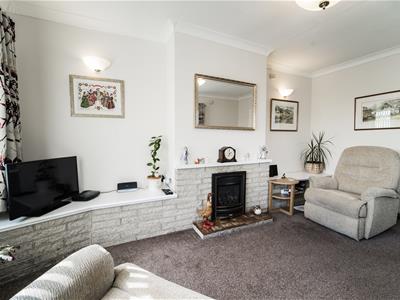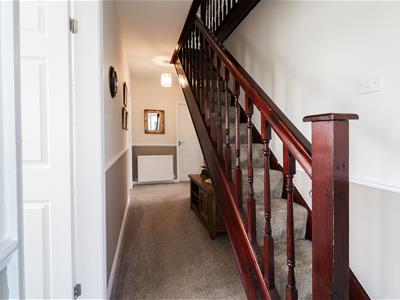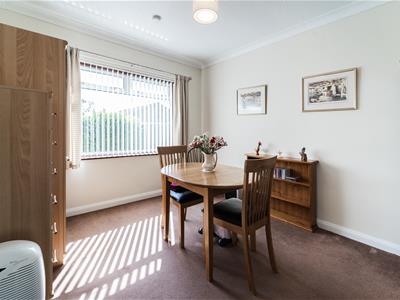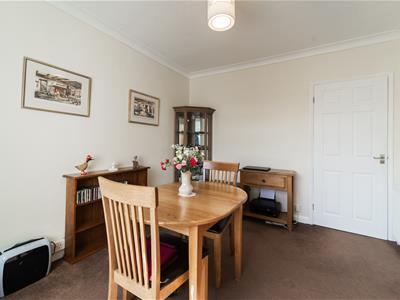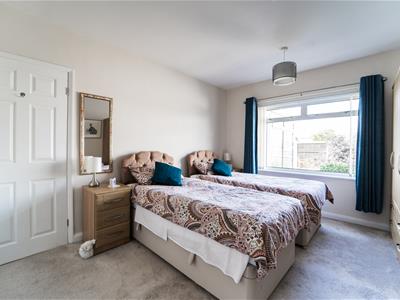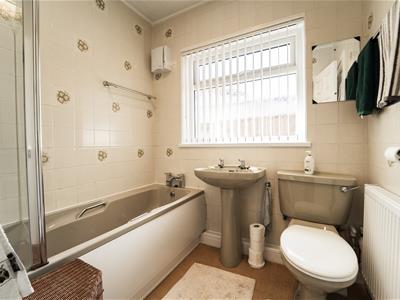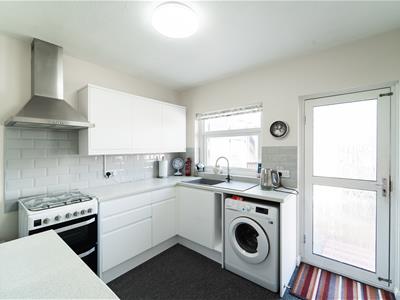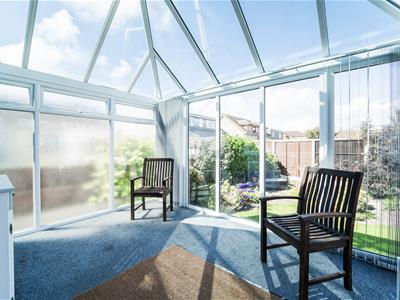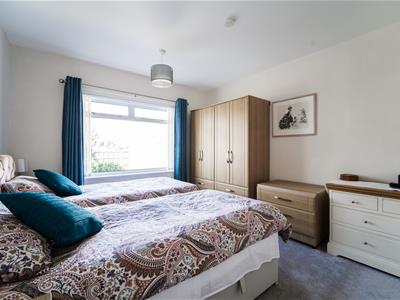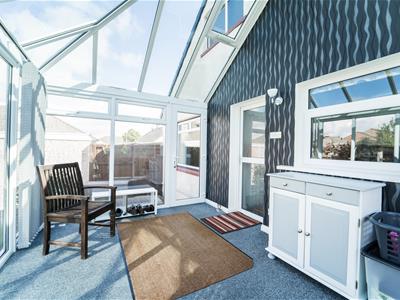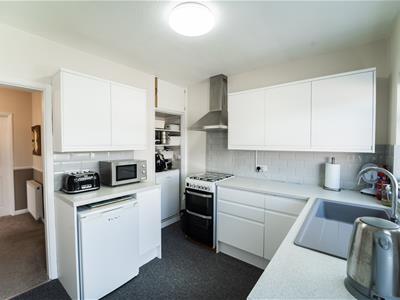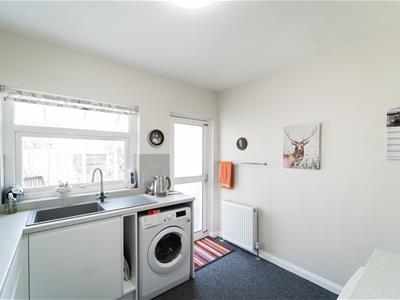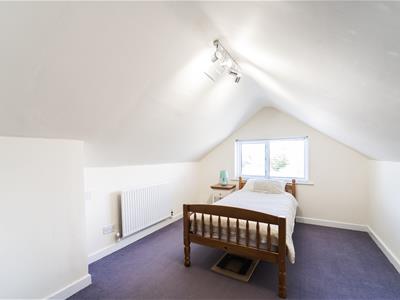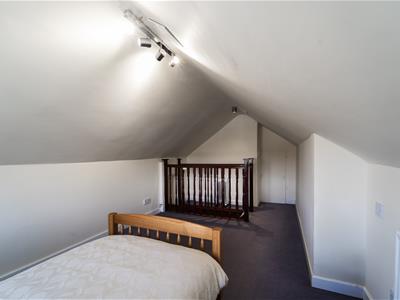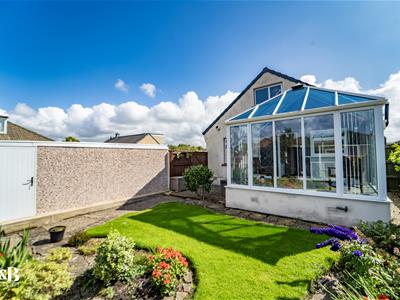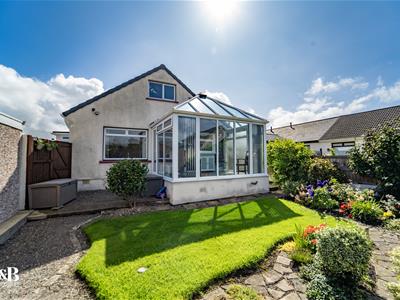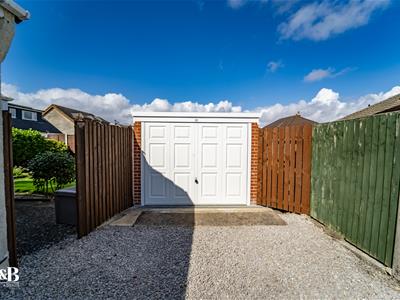
37 Princes Crescent
Morecambe
Lancashire
LA4 6BY
Woodlands Grove, Heysham, Morecambe
£220,000
2 Bedroom Bungalow - Detached
- Detached Bungalow
- Two Bedrooms And Attic Room
- One Reception Room
- Fitted Kitchen
- Large Conservatory
- Enclosed Rear Garden
- Off Road Parking And Garage
- Freehold
- Council Tax Band: C
- EPC Rating: D
Welcome to Woodlands Grove, Heysham, Morecambe - a charming location for this beautiful detached bungalow. This cosy and inviting bungalow would be the perfect home for anyone looking to upgrade to their next home as well as downsize.
As you step inside, you are greeted by a spacious reception room, perfect for entertaining guests or simply unwinding after a long day. With two comfortable bedrooms, there is ample space for a small family or guests to stay over.
The upstairs loft room offers a versatile space, perfect for home office or hobby room. The highlight of this bungalow is the large open back garden, providing a serene outdoor space for relaxation or gardening enthusiasts.
One of the standout features of this home is the conservatory, basking in the sunlight, offering a tranquil spot to enjoy a cup of tea or a good book. This space truly allows you to embrace the warmth and beauty of the outdoors from the comfort of your own home.
This property is ideal for those looking to downsize without compromising on comfort and style. It offers a perfect blend of privacy and community living, making it a wonderful place to call home. Don't miss out on the opportunity to own this charming bungalow in Woodlands Grove - a true gem in Heysham, Morecambe.
Ground Floor
Porch
1.78m x 1.07m (5'10 x 3'6)UPVC double glazed frosted entrance door, two UPVC double glazed frosted windows and UPVC double glazed frosted door to hall.
Hall
4.70m x 2.64m (15'5 x 8'8)Central heating radiator, dado rail, stairs to first floor, doors to reception room, two bedrooms and bathroom and open access to kitchen.
Reception Room
4.78m x 3.33m (15'8 x 10'11)Two UPVC double glazed windows, central heating radiator, coving, two feature wall lights, gas fire in stone surround and TV point.
Kitchen
3.35m x 2.82m (11' x 9'3)UPVC double glazed window, central heating radiator, range of white wall and base units, composite sink with draining board and mixer tap, space for freestanding cooker, extractor hood, space for fridge, space for freezer, plumbing for washing machine and door to conservatory.
Conservatory
3.76m x 2.87m (12'4 x 9'5)UPVC double glazed frosted windows, UPVC double glazed windows and UPVC door to rear.
Bedroom One
4.01m x 3.43m (13'2 x 11'3)Hardwood double glazed window and central heating radiator.
Bedroom Two
3.45m x 2.92m (11'4 x 9'7)Hardwood double glazed window and central heating radiator.
Bathroom
2.01m x 1.52m (6'7 x 5')UPVC double glazed frosted window, central heating radiator, low level WC, pedestal wash basin with traditional taps, panel bath with mixer taps with a direct feed shower and rinse head over, extractor fan, PVC panel ceiling and tiled elevations.
First Floor
Loft room
5.16m x 2.92m (16'11 x 9'7)UPVC double glazed window and central heating radiator.
External
Front
Gated stone chipped drive for off road parking.
Rear
Laid to lawn, bedding areas and access to garage.
Garage
6.10m x 2.77m (20' x 9'1)Excellent storage space with electricity.
Energy Efficiency and Environmental Impact
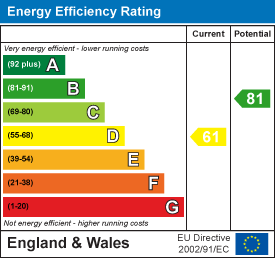
Although these particulars are thought to be materially correct their accuracy cannot be guaranteed and they do not form part of any contract.
Property data and search facilities supplied by www.vebra.com
