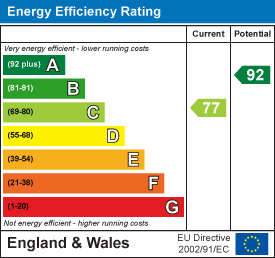
129a High Street,
Old Town
Stevenage
Hertfordshire
SG1 3HS
Knott Close, Stevenage
Guide Price £320,000 Sold (STC)
2 Bedroom House - Terraced
- Next to highly desirable primary school
- Smart heating system
- Possibility to have a loft conversion (STPP)
- 2 car parking bay with security pole
- Two double bedrooms
- Ground floor WC and updated bathroom
- Moments walk from local parade of shops
- Modernised kitchen
**DESIRABLE LOCATION - PRIVATE PARKING - WALKING DISTANCE TO SCHOOLS**
Located in the highly sought-after area of Great Ashby, this beautifully updated two double bedroom home offers a rare blend of comfort, convenience and future potential—perfect for first-time buyers, downsizers or savvy investors.
The property is enviably positioned just moments from a desirable primary school and less than a minute’s walk from a parade of local shops and eateries—easily accessed via a private gate at the rear of the garden.
Inside, the home has been thoughtfully modernised with new carpets, stylish vinyl flooring throughout the ground floor, a refreshed bathroom, and a contemporary kitchen that blends functionality with a modern finish. The bright and spacious living room provides a welcoming area for relaxing or entertaining.
Upstairs, you'll find two generous double bedrooms, and a well-insulated loft offering scope for a loft conversion (STPP)—ideal for those seeking extra space down the line.
Additional features include a ground floor WC, smart heating system, side alley access, and a private two-car parking bay with a security post for peace of mind.
This is a home that not only ticks the boxes for today’s living, but also offers exciting potential for the future—all set within a friendly community with excellent transport links and everyday amenities on your doorstep.
Entrance:
Radiator and door to:
Living Room:
4.37m x 3.68m (14'4 x 12'1)UPVC double glazed window to front, stairs to first floor, two radiators, storage cupboard and door to:
Kitchen:
3.68m x 3.45m (12'1 x 11'4)Fitted with a range of modern base and wall mounted units with contrasting roll edge worksurface incorporating one and half bowl stainless steel sink with mixer tap and drainer, four ring gas hob and extractor fan over, built in oven and dishwasher, appliance space for fridge/freezer and washing machine, breakfast bar, radiator, UPVC double glazed window to rear, door opening to rear garden and door to:
WC:
Low level WC, wash hand basin with mixer tap and chrome heated towel rail.
Landing:
Loft access, cupboard and doors to:
Bedroom One:
3.05m x 2.97m (10' x 9'9)UPVC double glazed window to rear, radiator and built in wardrobes.
Bedroom Two:
34.16m x 2.67m (112'1 x 8'9)Dual aspect UPVC double glazed windows to front, radiator and cupboard.
Bathroom:
2.06m x 1.68m (6'9 x 5'6)Three piece suite comprising low level WC, wash hand basin with mixer tap, tiled and panel enclosed bath with mixer tap and chrome heated towel rail.
Garden:
Paved patio seating area with steps leading to lawn and further seating area at rear, enclosed by panel fencing, outside tap and light, pedestrian gated side access and sheds.
Driveway:
Providing parking for two cars.
Energy Efficiency and Environmental Impact

Although these particulars are thought to be materially correct their accuracy cannot be guaranteed and they do not form part of any contract.
Property data and search facilities supplied by www.vebra.com
















