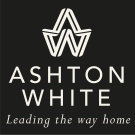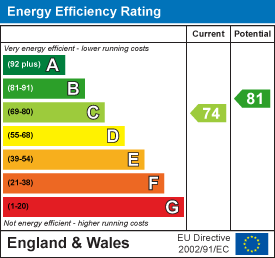
140 High Street,
Billericay
Essex
CM12 9DF
Norsey Road, Billericay
Offers In Excess Of £1,250,000
5 Bedroom House - Detached
- IMPRESSIVE FIVE BEDROOM FAMILY HOUSE
- HIGHLY SOUGHT AFTER LOCATION
- CONVENIENT FOR BILLERICAY STATION & HIGH STREET
- FIVE BEDROOMS - TWO WITH EN-SUITE SHOWER ROOMS
- FABULOUS BESPOKE OPEN-PLAN KITCHEN/FAMILY ROOM
- FAMILY BATHROOM WITH DURAVIT FITTINGS
- IMPRESSIVE ENTRANCE HALL
- MAYFLOWER SCHOOL WITH 0.7 MILES
- SECLUDED REAR GARDEN 60' X 57' WESTERLY ASPECT
- STATION AND HIGH STREET 0.7 MILES
Set behind an impressive, gated entrance and situated in one of Billericay’s most sought-after locations within convenient walking distance of the mainline station, High Street and Mayflower School, a most spacious and highly appointed family house of circa 2800 sq. ft featuring well-proportioned accommodation over two floors.
The property, believed to have been constructed in 1966, with later sizable front and rear extensions added in the last 15 years, now features an impressive 17' entrance hall with dark oak style Amtico flooring continuing into the vast kitchen/dining room with feature 11' part-vaulted ceiling, two pairs of French doors to garden and extensive array of "Poggenphol" bespoke fitted units with some integrated appliances all designed by Nicholas Anthony of Colchester.
A spacious and very comfortable lounge can be found off the hallway with wide square bay window and feature fireplace, there is a further reception/family room at the rear, also with access to garden, and positioned adjacent to a modern fitted ground floor cloakroom and study to the side.
From the first floor landing the master bedroom is positioned at the front of the house with one of the largest en-suite shower rooms you will find! Again, bespoke fitted with Duravit sanitaryware continuing into the family bathroom. The generous second bedroom also features ensuite shower, there are three further bedrooms, one currently used as a dressing room and family bathroom.
Externally, the property is set well back from the road behind lovely curved-brick boundary walls and wrought-iron, electronically controlled gated entrance, extensive block paved driveway capable of parking three-four average size cars in addition to the large integral garage. The rear garden offers a high degree of seclusion measuring 60ft x 57ft commencing with paved patio terrace with steps down to lawn.
ENTRANCE HALLWAY
5.33m x 3.78m (17'6 x 12'5)
LOUNGE
5.33m x 4.95m (17'6 x 16'3)
STUDY
3.23m x 3.05m (10'7 x 10'0)
FAMILY ROOM
5.72m x 3.71m (18'9 x 12'2)
KITCHEN/DINING ROOM
7.92m x 6.22m (26'0 x 20'5)
UTILITY ROOM
3.05m x 2.03m (10'0 x 6'8)
MASTER BEDROOM
5.03m x 3.48m (16'6 x 11'5)
EN-SUITE SHOWER
4.06m x 2.84m (13'4 x 9'4)
BEDROOM TWO
5.56m max x 4.75m (18'3 max x 15'7)
EN-SUITE SHOWER
BEDROOM THREE
4.06m x 3.33m (13'4 x 10'11)
BEDROOM FOUR
3.05m x 2.44m (10'0 x 8'0)
BEDROOM FIVE/DRESSING
3.05m x 2.34m inc wardrobes (10'0 x 7'8 inc wardro
FAMILY BATHROOM
3.35m x 1.83m (11'0 x 6'0)
Energy Efficiency and Environmental Impact

Although these particulars are thought to be materially correct their accuracy cannot be guaranteed and they do not form part of any contract.
Property data and search facilities supplied by www.vebra.com























