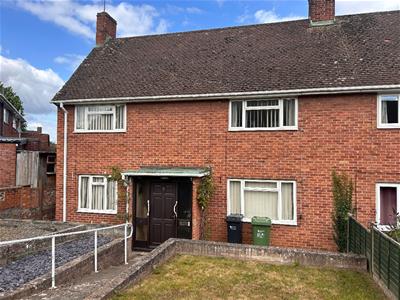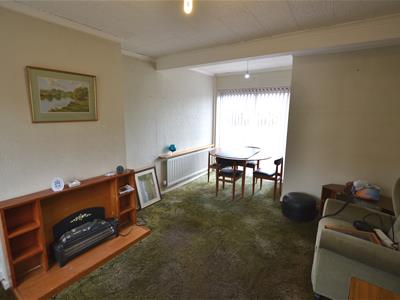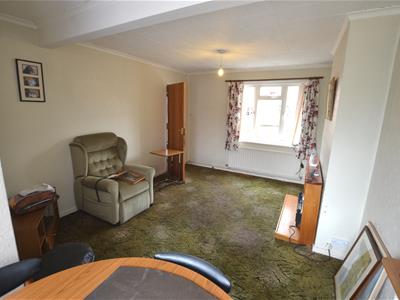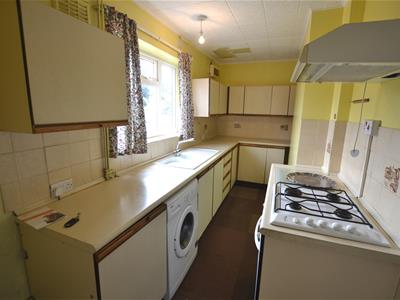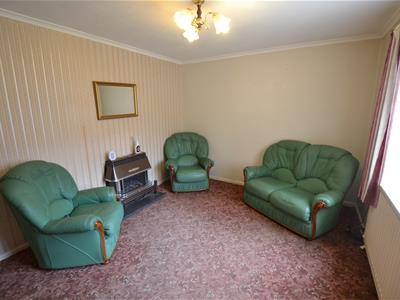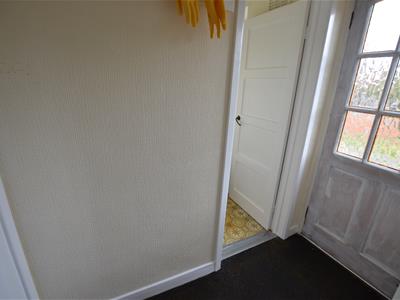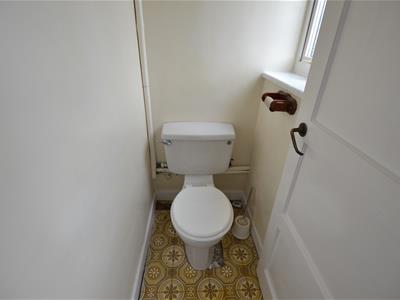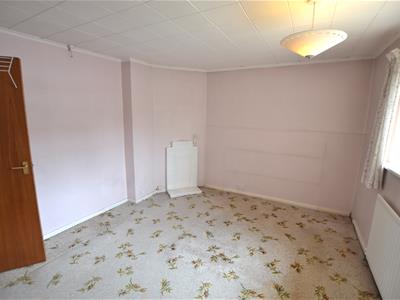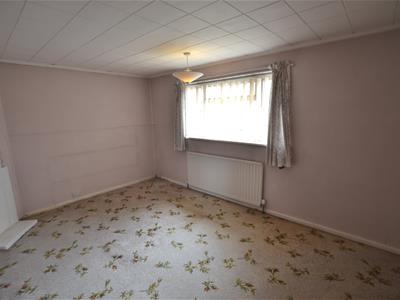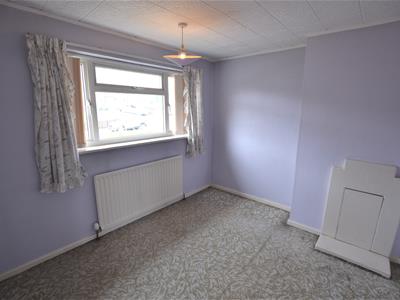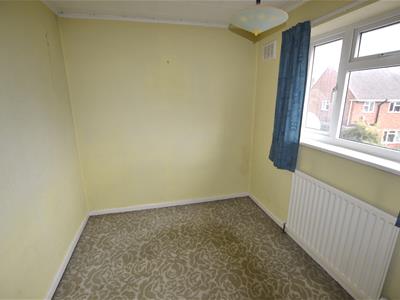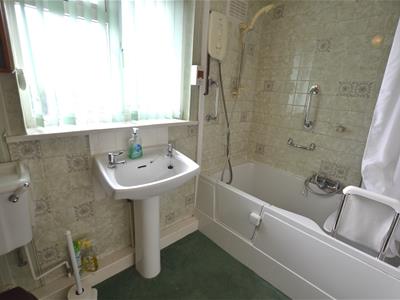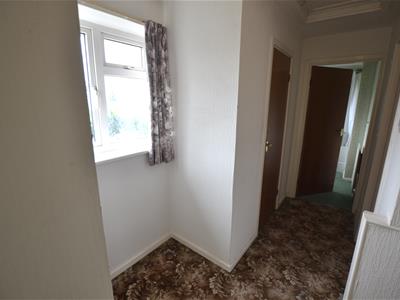
26 High Street
Leominster
Herefordshire
HR6 8LZ
Sandpits, Leominster
£220,000
3 Bedroom House - Semi-Detached
- A spacious Semi-Detached House
- 3 Bedrooms
- Lounge
- Dining Room/Sitting Room
- Kitchen
- Downstairs Cloakroom Wc
- Good Size Garden
- Private Drive
A spacious semi-detached house offering UPVC double glazed and gas fired centrally heated accommodation, to include a reception hall, lounge, sitting/dining room, kitchen, cloakroom/Wc, 3 bedrooms, bathroom and outside a garden to front, a good size garden to rear and a private drive.
The property is situated in a mature residential location, close to Leominster's town centre which offers of wide range amenities and good schools.
An entrance door opens into a reception hall having 2 windows to the front and a door opening into the lounge.
The good size lounge has a UPVC double glazed window to the front, an ornamental fireplace with an electric fire standing on a raised hearth with mantle shelf over and a double glazed sliding patio door opening out to the rear garden.
From the reception hall a door opens into the sitting/dining room. The good size room has a UPVC double glazed window to front, ample room for a family size dining table, a gas living flame and coal effect fire standing on a raised hearth and a door opening into the kitchen.
The kitchen has a working surface with an inset sink unit, and a planned space for a washing machine under and the working surfaces continuing with base units of cupboards and drawers. There is a further working surface with an inset gas hob with an extractor hood with light over, an electric oven under and room for a further appliance. The kitchen has matching eye level cupboards, tiled splashbacks, a UPVC double glazed window overlooking the rear garden and room for an upright fridge/freezer.
From the kitchen a concertina door opens into a rear hallway with a door into a useful and deep storage cupboard and a door into a ground floor cloakroom/Wc, having a low flush Wc and a frosted double glazed window to the rear.
From the reception hall a staircase rises up to the first floor landing having an inspection hatch to the loft space above. There is also a recess with a UPVC double glazed window to the rear, a door into a good size airing cupboard with fitted shelving, radiator and also housing a Worcester gas fired combination boiler heating hot water and radiators as listed.
Doors from the landing lead off to bedrooms and bathroom as listed.
Bedroom One has an oriental fireplace, a UPVC double glazed window to front and a door into a wardrobe fitment with hanging rail.
Bedroom two has an ornamental fireplace, a UPV double glazed window to front and a door into a built-in wardrobe fitment.
Bedroom three has a UPVC double glazed window overlooking a rear garden and a door into a built-in wardrobe.
From the landing a door opens into the main bathroom having an easy access to bath with an electric shower over, pedestal wash hand basin, low flush Wc. There is also a frosted UPVC double glazed window to rear and a shaver socket.
OUTSIDE.
The property is situated in a popular and mature residential position and has unrestricted parking to the front . There is gated access for a vehicle onto a stoned driveway with parking and also to the front is pedestrian access onto a pathway leading to the main front door. The front gardens is laid to lawn and also has a deep slate chipboard border and to the front of property the patio seating area.
There is access to the side of the property with a pathway leading to the rear garden.
REAR GARDEN.
The property enjoys a good size rear garden ideal for young families and offers potential for further extension. There is a large slabbed patio seating area with an outside cold water tap and the rear garden laid mainly to lawn. There are shrub borders, a pear tree and situated to the rear is a timber built storage shed.
SERVICES.
All mains services are connected and gas fired central heating.
Reception Hall
Lounge
5.08m x 3.40m (16'8" x 11'2")
Dining Room
4.39m x 3.12m (14'5" x 10'3")
Kitchen
4.42m x 1.83m (14'6" x 6')
Ground Floor Cloakroom/W.C.
Bedroom IOne
4.47m x 3.63m (14'8" x 11'11")
Bedroom Two
3.51m x 2.77m (11'6" x 9'1")
Bedroom Three
2.49m x 2.24m (8'2" x 7'4")
Energy Efficiency and Environmental Impact
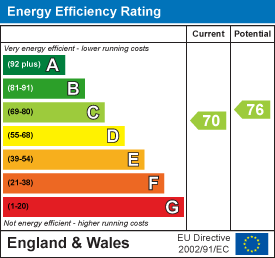
Although these particulars are thought to be materially correct their accuracy cannot be guaranteed and they do not form part of any contract.
Property data and search facilities supplied by www.vebra.com
