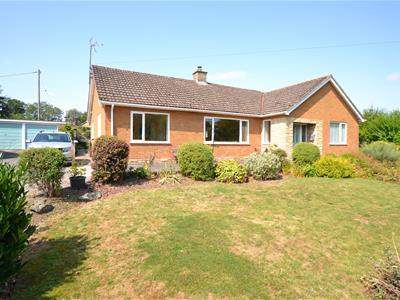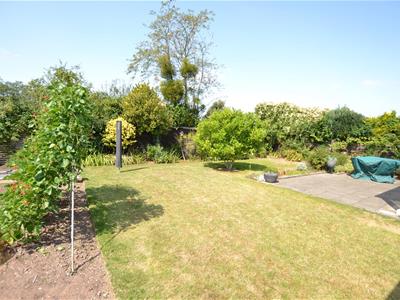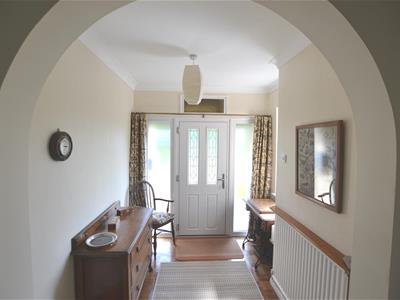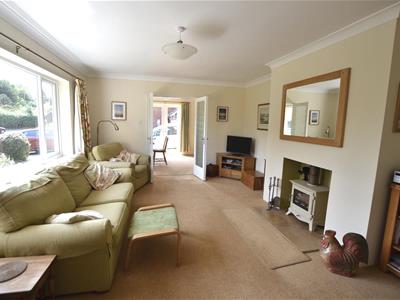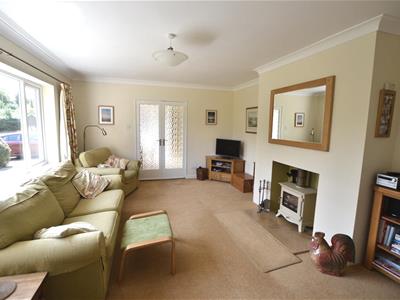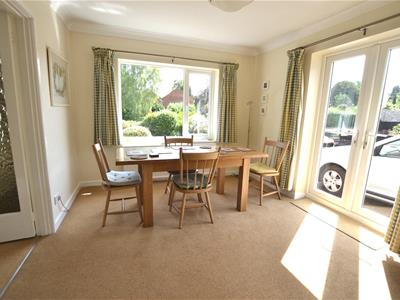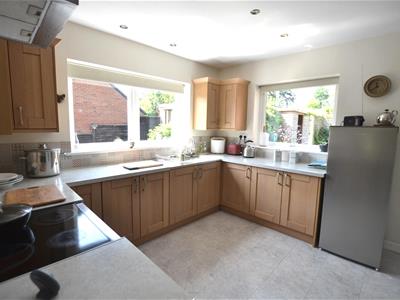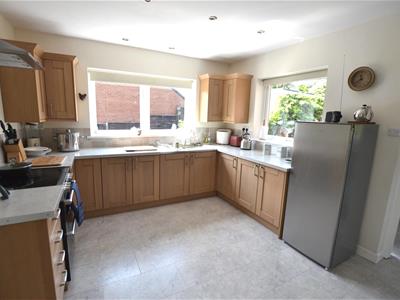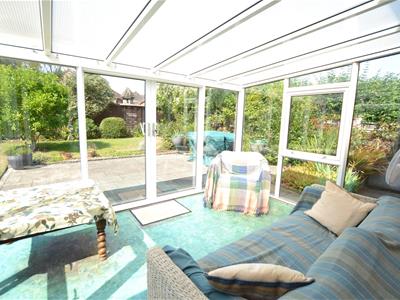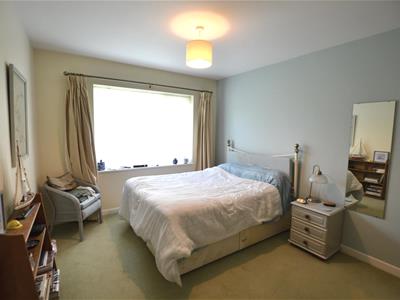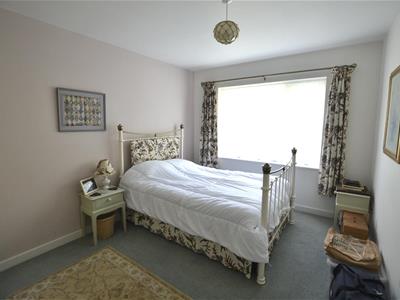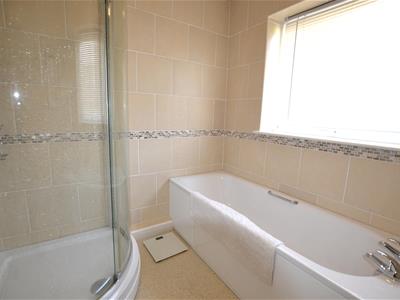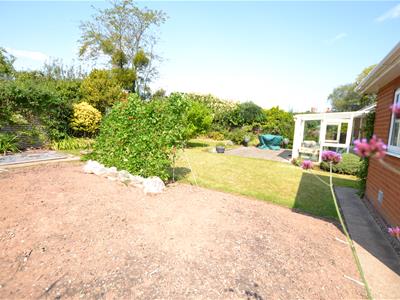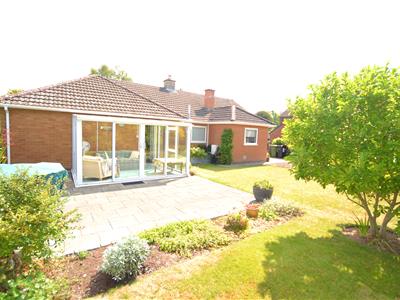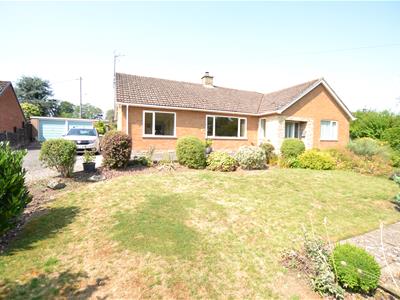
26 High Street
Leominster
Herefordshire
HR6 8LZ
Luston, Leominster
Asking Price £399,950 Sold (STC)
3 Bedroom Bungalow - Detached
- Detached Bungalow
- 3 Bedrooms
- Lounge
- Dining Room
- Fitted kitchen
- Utility Room
- Study
- Conservatory
- Bath/Shower Room
- Garage & Secure Gardens
A detached modern bungalow situated in the pretty village of Luston offering double glazed and oil fired centrally heated accommodation, all well presented and standing in good size gardens to front and rear. There is a long private drive with parking for vehicles, a detached double garage and conservatory.
Luston is only 3 miles north of the market town of Leominster, having a good village community with a Junior School, church and village Inn.
The full particulars of Kent Cottage, Luston are further described as follows:
The property is a large detached modern bungalow of brick construction under a tiled roof.
A recess porch gives access under and through a leaded glazed door into the reception hall.
The reception hall has a feature archway, panelled radiator, window to side and a door opening into the lounge.
The lounge has a picture window to front, multi-fuel stove inset, alcoves to either side and double opening glazed panelled doors opening into the dining room.
The dining room has a window overlooking the garden to front, double opening, double glazed French doors to side and a door opening into the kitchen.
The kitchen is fitted with modern units to include an inset, single drainer sink unit, working surfaces, and base units under of cupboards and drawers. There are tiled splashbacks, eye-level cupboards, planned space for a cooker, with extractor hood with light over, 2 windows, one to rear and one to side and room for an upright fridge/freezer. A connecting door leads through into the utility room.
The utility room has a working surface, space under for a washing machine, room for a tumble dryer, plenty of room for appliances, eye-level cupboards, window to rear, a boiler cupboard housing the oil fired central heating boiler, heating hot water and radiators and a door opening into the rear gardens.
A glazed panelled connecting door from the kitchen opens into an inner hallway, with doors opening into an airing cupboard. There is also a large cloaks cupboard and door opening into a bath/shower room.
The bath/shower room has a modern suite with a full size bath, separate shower cubicle, pedestal wash hand basin, low flush W.C, ceramic tiles to ceiling height, window to rear and a vertical heated towel rail/radiator.
To the side of the bath/shower room is a separate low flush W.C. with a window to rear.
From the reception hall doors lead off to bedrooms.
Bedroom one has 2 windows, one to front and one to side and plenty of room for wardrobes.
Bedroom two has a window to side and plenty of room for bedroom furniture.
Bedroom three is a generously size bedroom having a window to side.
From the reception hall a door opens into the study. The study provides additional working space with a connecting glazed panelled door into a conservatory to the rear.
The conservatory is double glazed, having sliding double glazed doors opening onto a rear patio and also opening windows.
OUTSIDE.
The bungalow is situated in the pretty village of Luston and is approached to the front over a tarmacadam drive, providing parking for several motor vehicles.
There is a good sized lawned garden to front, pretty borders, trees, plants, shrubs, ornamental fish and and a low brick retaining wall to front.
From the drive there is access to the double garage.
GARAGE.
The garage has 2 up and over doors to front, concreted flooring, power and lighting.
To the side of the garage is an opening gate giving access to the rear garden.
REAR GARDEN.
The garden is landscaped with rear lawns, secure boundaries, trees, plants, shrubs and pathways giving access to bath sides of the bungalow, back to the front. There is a log store, a screened garden storage area, timber built garden shed and also housed and out of sight is the oil tank feeding the oil fired central heating boiler.
SERVICES.
All mains services are connected.
Reception Hall
6.55m x 1.88m (21'6" x 6'2")
Lounge
5.59m x 3.89m (18'4" x 12'9")
Dining Room
3.89m x 3.12m (12'9" x 10'3")
Kitchen
3.66m x 3.28m (12' x 10'9")
Utility Room
2.74m x 1.98m (9' x 6'6")
Bath/Shower Room
Separate W.C.
Bedroom One
4.04m x 3.86m (13'3" x 12'8")
Bedroom Two
3.86m x 3.20m (12'8" x 10'6")
Bedroom Three
3.86m x 2.92m (12'8" x 9'7")
Study
2.36m x 1.93m (7'9" x 6'4")
Conservatory
3.58m x 2.84m (11'9" x 9'4")
Garage
5.23m x 4.95m (17'2" x 16'3")
Energy Efficiency and Environmental Impact

Although these particulars are thought to be materially correct their accuracy cannot be guaranteed and they do not form part of any contract.
Property data and search facilities supplied by www.vebra.com
