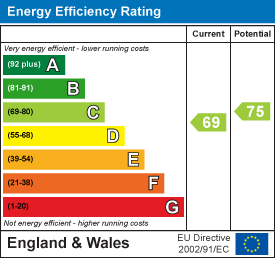.png)
Middleton South, Wagonway Drive
Great Park
Newcastle upon Tyne
NE13 9BJ
Valley View, Jesmond, NE2
Offers Over £200,000
2 Bedroom Flat
- DELIGHTFUL TWO BEDROOM GROUND FLOOR 'TYNESIDE' APARTMENT
- LOUNGE WITH STRIPPED WOOD FLOORS
- MODERN, WELL-EQUIPPED KITCHEN
- RE-FITTED SHOWER ROOM
- WEST BACKING REAR YARD
- FINSHED TO A MODERN STANDARD THROUGHOUT
- CLOSE TO AMENITIES & EXCELLENT TRANSPORT LINKS
Super Stylish Two Bedroom Ground Floor ‘Tyneside’ Apartment with Generous Kitchen, Modern Re-Fitted Shower Room, Bespoke Fitted Alcove Units, Fitted Wardrobes and Private Rear Yard!
This excellent, two bedroom ground floor ‘Tyneside’ apartment is ideally situated on Valley View, Jesmond. Valley View sits at the top of Hartside gardens, and is placed just off Cavendish Road, and is perfectly positioned to provide direct access to everything central Jesmond has to offer, including the countless shops, cafes, restaurants and amenities of Acorn Road and Osborne Road.
The property, which is available with no onward chain, is also located just a short walk from outstanding local schooling, the beautiful Jesmond Dene, Jesmond Swimming Pool and West Jesmond Metro Station, providing direct access into Newcastle City Centre and throughout the region.
Well presented throughout, the internal accommodation briefly comprises: hallway with under-stair storage and access to all rooms. To the front aspect is a beautifully presented principal bedroom, complete with an attractive walk-in bay window, stripped wood floors, feature fireplace and bespoke fitted wardrobes. The second bedroom is a well presented double positioned to the rear of the home.
To the rear elevation, the hallway gives access to a stylish lounge, which includes a feature fireplace, stripped wood flooring, bespoke alcove units and a window offering a lovely aspect over the rear courtyard. From here, a door leads through to the kitchen/diner, which has been refitted to a high standard with shaker-style cabinetry, tiled splashbacks, integrated appliances, and a central island with breakfast bar seating.
Off the kitchen, there is a separate dedicated space for a washing machine and dryer, with a contemporary re-fitted three-piece shower room equipped with a walk-in shower, wash hand basin and WC.
Externally, to the front is a pleasant, mature town garden, while to the rear is a West facing private rear courtyard, which provides a peaceful and practical outdoor space with a garage door providing access to the rear service lane.
Well presented throughout, and fully double glazed with gas ‘Combi’ central heating, this excellent ground floor 'Tyneside' home simply demands inspection and early viewings are deemed essential!
ON THE GROUND FLOOR
Hallway
Bedroom
4.13m x 4.06m (13'7" x 13'4")Measurements taken from widest points
Bedroom
2.98m x 2.60m (9'9" x 8'6")Measurements taken from widest points
Lounge
4.11m x 3.70m (13'6" x 12'2")Measurements taken from widest points
Kitchen/Diner
4.61m x 3.08m (15'1" x 10'1")Measurements taken from widest points
Utility Room
0.99m x 1.61m (3'3" x 5'3")Measurements taken from widest points
Shower Room
1.48m x 3.08m (4'10" x 10'1")Measurements taken from widest points
Disclaimer
The information provided about this property does not constitute or form part of an offer or contract, nor may be it be regarded as representations. All interested parties must verify accuracy and your solicitor must verify tenure/lease information, fixtures & fittings and, where the property has been extended/converted, planning/building regulation consents. All dimensions are approximate and quoted for guidance only as are floor plans which are not to scale and their accuracy cannot be confirmed. Reference to appliances and/or services does not imply that they are necessarily in working order or fit for the purpose.
Energy Efficiency and Environmental Impact

Although these particulars are thought to be materially correct their accuracy cannot be guaranteed and they do not form part of any contract.
Property data and search facilities supplied by www.vebra.com



















