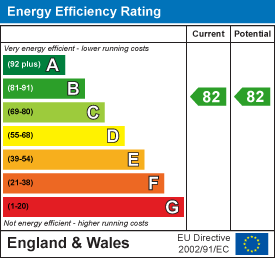Complete Lettings
18 Church Street
Warwickshire
CV21 3PU
Satchells Court, Dunchurch Road
PCM £895 p.c.m. Let Agreed
2 Bedroom Apartment
- 2 Bedroom Apartment
- Excellent Condition
- Modern Décor
- Secure Allocated Parking
- Open Plan Living
- Close to Town Centre
- Integrated Appliances
- 1st Floor
Welcome to this exquisite luxury apartment located at Satchells Court on Dunchurch Road. This modern residence boasts two well-proportioned bedrooms and a stylish bathroom, making it an ideal choice for individuals or couples seeking a comfortable living space.
As you enter the apartment, you will be greeted by a spacious reception room that offers a warm and inviting atmosphere, perfect for relaxation or entertaining guests. The property has been finished to a high standard, ensuring that every detail has been carefully considered to provide a contemporary and elegant living experience.
One of the standout features of this apartment is its prime location, overlooking the prestigious Rugby School, which adds a touch of charm and character to the surroundings. Additionally, the apartment is conveniently situated close to the town centre, allowing for easy access to a variety of shops, restaurants, and local amenities.
For those with a vehicle, the property includes allocated parking for one vehicle, providing added convenience and peace of mind.
This luxury apartment at Satchels Court is not just a place to live; it is a lifestyle choice that combines modern living with a desirable location. Do not miss the opportunity to make this stunning apartment your own.
Entrance Hallway
Enter via a panel effect entrance door. Video intercom entry phone. Built-in cupboard. Further storage cupboard with shelves and hanging space. Doors to all further accommodation.
Lounge/Diner
4.80m x 3.66m (15'8" x 12'0")Double glazed Juliet balcony to the front aspect.
Kitchen
3.89m x 2.79m (12'9" x 9'1")With a range of base, wall and drawer units with worktops over. Stainless steel sink and drainer with mixer tap. Tiling to splash back areas. Built-in stainless steel single electric oven, four ring gas hob with overhead extractor. Integrated fridge freezer, space and plumbing for a washing machine and dishwasher, tiled flooring throughout. Double glazed Juliet balcony to the front aspect.
Bedroom 1
3.33m x 3.51m (10'11" x 11'6")Double glazed Juliet balcony to the rear aspect.
Bedroom 2
2.24m x 3.61m (7'4" x 11'10")Double glazed sash window to the rear aspect.
Bathroom
2.11m x 1.91m (6'11" x 6'3")With a white suite comprising: low level close-coupled toilet, semi-pedestal wash hand basin and panelled shower bath. Tiling to splashback areas.
Communal Gardens
Well maintained communal gardens to front and rear.
Allocated Parking Space
One allocated parking space in a secure car park at the rear of the building and accessed off the Dunchurch Road by remotely operated iron gates.
Energy Efficiency and Environmental Impact

Although these particulars are thought to be materially correct their accuracy cannot be guaranteed and they do not form part of any contract.
Property data and search facilities supplied by www.vebra.com















