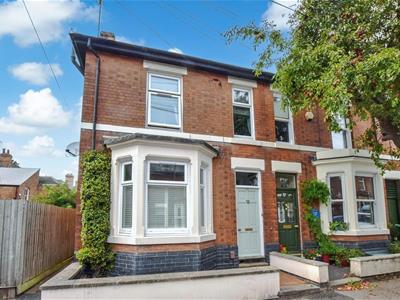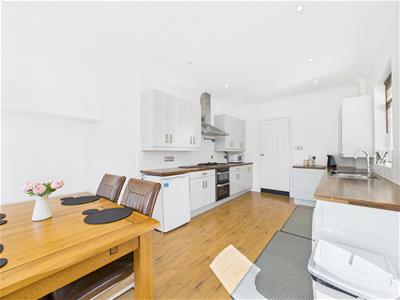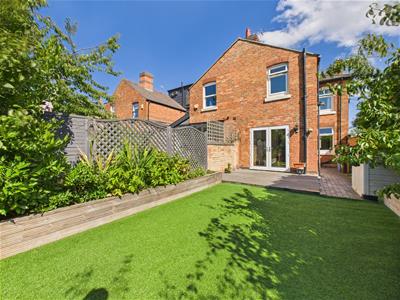
Fletcher and Company (Smartmove Derbyshire Ltd T/A)
15 Melbourne Court,
Millennium Way,
Pride Park
Derby
DE24 8LZ
Statham Street, Six Streets, Derby
Offers Around £315,000 Sold (STC)
3 Bedroom House - End Terrace
- Charming Period Residence
- Entrance Hall with Minton Floor
- Through Lounge/Dining Room
- Open Plan Dining Kitchen
- Three Bedrooms, Principle with En-Suite plus Bathroom
- Pleasant Enclosed Rear Garden
- Sought After Location
- Easy Access to Local Amenities
- Close to Excellent Transport Links
- Easy Access to Derby City Center
This is a charming, bay fronted, period, end-terraced residence set within the highly desirable Six Streets area of Derby, just off Kedleston Road.
The property has much original character throughout with accommodation comprising vestibule, entrance hall with Minton floor, open plan through lounge/dining room and good sized dining kitchen with French doors to garden. The first floor semi-galleried landing leads to a principle bedroom with en-suite shower room, two further bedrooms and a bathroom.
To the rear of the property is a pleasant, low maintenance garden with artificial lawn and patio area with wood edged borders.
The Location
The property's location just off Kedleston Road gives easy access to a range of amenities locally including a small shop, post office, barbers, chemist, real ale pub, cafe, a regular bus service into Derby City center, easy access to Markeaton Park and excellent transport links.
Accommodation
Ground Floor
Vestibule
A panelled entrance door provides access to vestibule with Minton floor and further panelled and glazed door to hallway.
Hallway
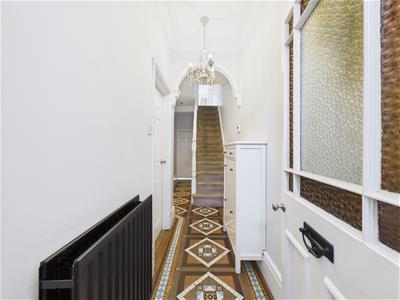 6.38 x 1.60 (20'11" x 5'2")Having a central heating radiator, continuation of Minton floor, decorative coving, feature archway and panelled staircase to first floor.
6.38 x 1.60 (20'11" x 5'2")Having a central heating radiator, continuation of Minton floor, decorative coving, feature archway and panelled staircase to first floor.
Spacious Through Lounge/Dining Room
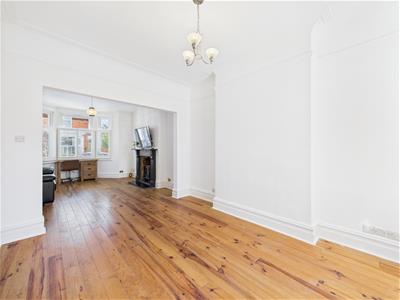 8.25 x 3.14 (27'0" x 10'3")
8.25 x 3.14 (27'0" x 10'3")
Lounge Area
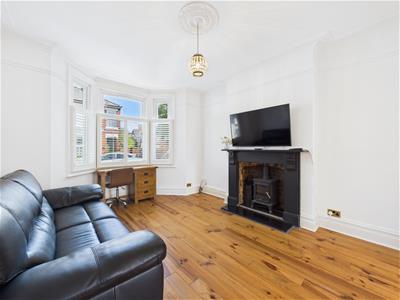 Featuring an impressive fireplace with log burner, central heating radiator, decorative coving and ceiling rose, picture rail, open access to dining area and bay window to front.
Featuring an impressive fireplace with log burner, central heating radiator, decorative coving and ceiling rose, picture rail, open access to dining area and bay window to front.
Dining Area
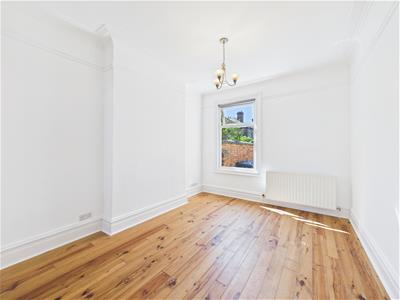 With central heating radiator, decorative coving, picture rail and window to rear.
With central heating radiator, decorative coving, picture rail and window to rear.
Open Plan Dining Kitchen
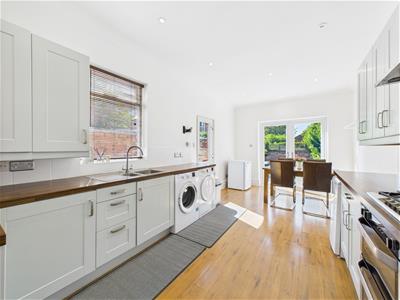 5.90 x 3.08 (19'4" x 10'1")Comprising woodblock effect worktops, inset one and a quarter stainless steel sink unit with mixer tap, fitted base cupboards and drawers, complementary wall mounted cupboards, inset five plate gas hob with built-in double oven beneath and extractor hood over, appliance spaces for fridge freezer, dishwasher, washing machine and tumble dryer, central heating radiator, window and door to side and French doors to rear.
5.90 x 3.08 (19'4" x 10'1")Comprising woodblock effect worktops, inset one and a quarter stainless steel sink unit with mixer tap, fitted base cupboards and drawers, complementary wall mounted cupboards, inset five plate gas hob with built-in double oven beneath and extractor hood over, appliance spaces for fridge freezer, dishwasher, washing machine and tumble dryer, central heating radiator, window and door to side and French doors to rear.
First Floor Landing
3.69 x 1.63 (12'1" x 5'4")A semi-galleried landing with useful storage cupboard and access to loft space.
Principle Bedroom
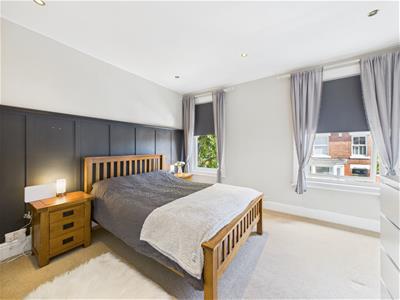 3.84 x 3.65 (12'7" x 11'11")Having a central heating radiator, recessed ceiling spotlighting, feature panelled wall, two windows to front, door to walk-in wardrobe and further door to en-suite.
3.84 x 3.65 (12'7" x 11'11")Having a central heating radiator, recessed ceiling spotlighting, feature panelled wall, two windows to front, door to walk-in wardrobe and further door to en-suite.
En-Suite Shower Room
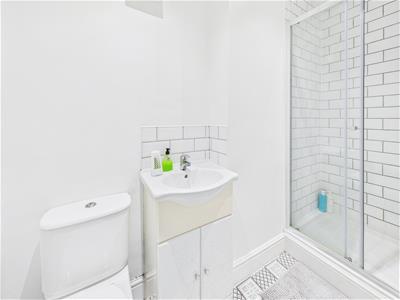 2.62 x 0.98 (8'7" x 3'2")Appointed with a low flush WC, wash handbasin, shower cubicle, central heating radiator and recessed ceiling spotlighting.
2.62 x 0.98 (8'7" x 3'2")Appointed with a low flush WC, wash handbasin, shower cubicle, central heating radiator and recessed ceiling spotlighting.
Bedroom Two
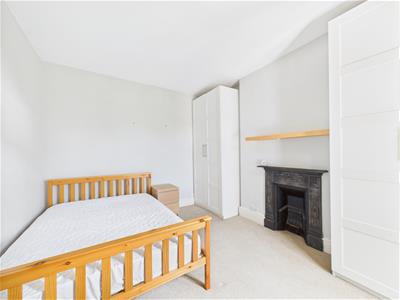 3.71 x 3.10 (12'2" x 10'2")Featuring a fireplace with surround, central heating radiator and window to rear.
3.71 x 3.10 (12'2" x 10'2")Featuring a fireplace with surround, central heating radiator and window to rear.
Bedroom Three
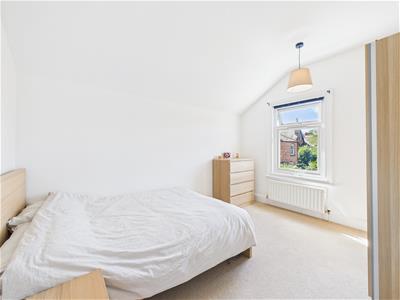 3.85 x 3.04 (12'7" x 9'11")With central heating radiator and window to rear.
3.85 x 3.04 (12'7" x 9'11")With central heating radiator and window to rear.
Bathroom
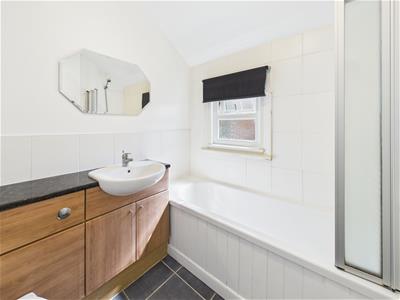 2.10 x 1.92 (6'10" x 6'3")Appointed with a white suite comprising low flush WC, vanity unit with wash handbasin and cupboard beneath, bath with shower over, central heating radiator and window to side.
2.10 x 1.92 (6'10" x 6'3")Appointed with a white suite comprising low flush WC, vanity unit with wash handbasin and cupboard beneath, bath with shower over, central heating radiator and window to side.
Outside
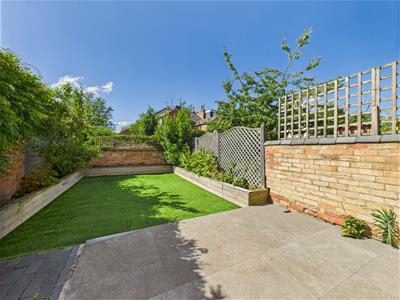 To the rear of the property is a pleasant garden with patio area, block paved pathway, artificial lawn, raised wood edged borders containing plants and shrubs, decorative trellis work and brick retaining wall.
To the rear of the property is a pleasant garden with patio area, block paved pathway, artificial lawn, raised wood edged borders containing plants and shrubs, decorative trellis work and brick retaining wall.
Council Tax Band C
Energy Efficiency and Environmental Impact
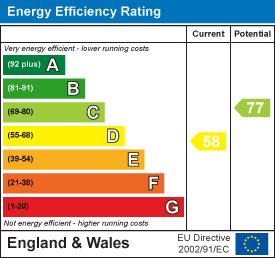
Although these particulars are thought to be materially correct their accuracy cannot be guaranteed and they do not form part of any contract.
Property data and search facilities supplied by www.vebra.com
