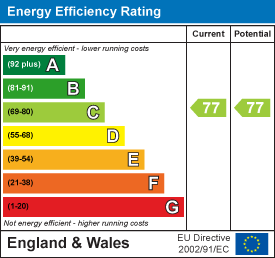Waun Draw., Caerphilly
Price £180,000
1 Bedroom Coachhouse
- ONE BEDROOM COACH HOUSE
- SPACIOUS OPEN PLAN LOUNGE TO KITCHEN
- DOUBLE BEDROOM
- BATHROOM
- GALLERY LANDING WITH THREE STORAGE CUPBOARDS
- GARAGE WITH ELECTRONIC DOOR & BIKE STORAGE
- EPC RATING C
- COUNCIL TAX BAND B
- GOOD ROAD LINKS TO THE A470
**IMMACULATELY PRESENTED ONE BEDROOM COACH HOUSE** Taylor Wimpy Development. Good road links to the A70 & Newport. Spacious lounge with open plan kitchen, double bedroom, bathroom, gallery landing with three storage cupboards, Garage with internal bike storage, driveway, EPC rating . Council Tax Band B. **CALL TO SECURE A VIEWING ON THIS SPACIOUS COACH HOUSE WITH GARAGE AND DRIVEWAY**.
ENTRANCE HALL
1.95 x 1.8 (6'4" x 5'10")Via Upvc double glazed door to entrance hall. Stairs leading to the first floor with fitted carpet, radiator.
GALLERY LANDING AREA
4.86 x 1.19 (2.36 at widest point) (15'11" x 3'10"Upvc double glazed window to the side, spindle balustrade, three storage cupboards one housing the gas boiler..
DOUBLE BEDROOM
3.78 x 3.48 (12'4" x 11'5")Upvc double glazed window to the front. Spacious bedroom, built in wardrobe, radiator.
BATHROOM
2.56 x 2.09 (8'4" x 6'10")Double glazed sky light window. Panelled bath with mains shower above, glass shower screen, pedestal wash hand basin, partly tiled walls, tiled floor, low level W.C., radiator,. Extractor fan.
LOUNGE AREA
5.71 x 4.51 (18'8" x 14'9")Spacious lounge open plan to the kitchen area. Upvc double glazed window to the front. Two radiators, fitted carpet to the lounge area.
KITCHEN AREA
4.51 x 1.98 (14'9" x 6'5")Kitchen Area open plan to the lounge. Fitted wall and base units with roll over preparation surface, inset sink drainer with chrome mixer tap. Integrated electric oven, inset gas hob, space for fridge freezer, integrated washer dryer. 3 Sky light windows giving natural light. Vinyl flooring.
GARAGE
6.28 x 2.99 (20'7" x 9'9")Remote controlled electronic garage door giving access to the garage, power and lighting. Bike storage room.
PARKING
Driveway located to the front of the garage.
GARDEN
Mature shrub boundaries, pave patio to front entrance.
Energy Efficiency and Environmental Impact

Although these particulars are thought to be materially correct their accuracy cannot be guaranteed and they do not form part of any contract.
Property data and search facilities supplied by www.vebra.com
















