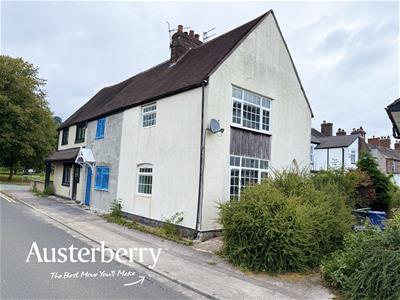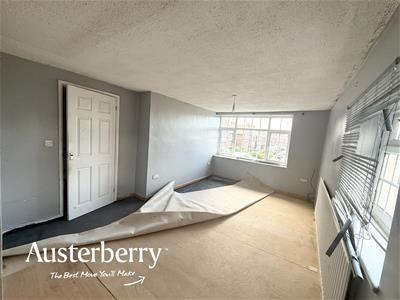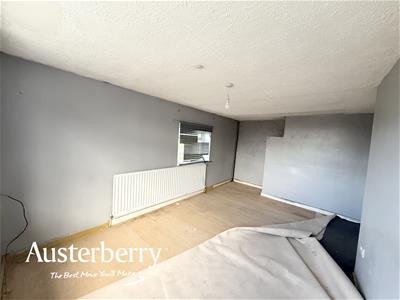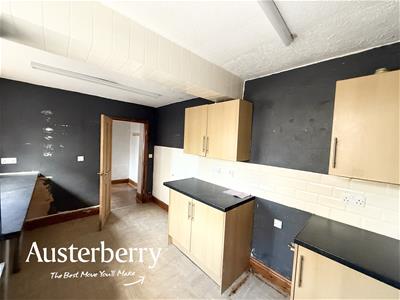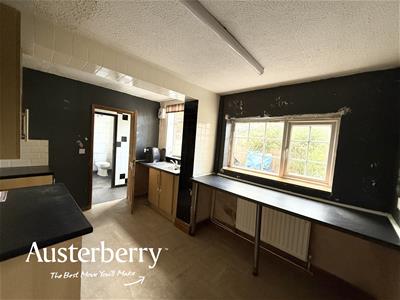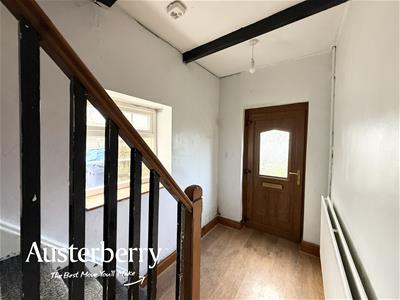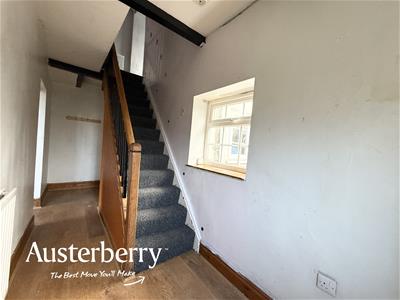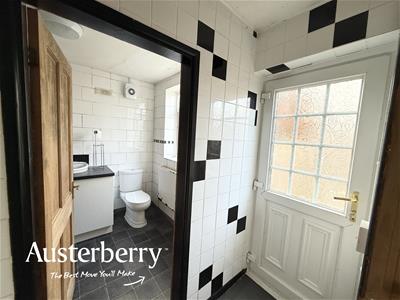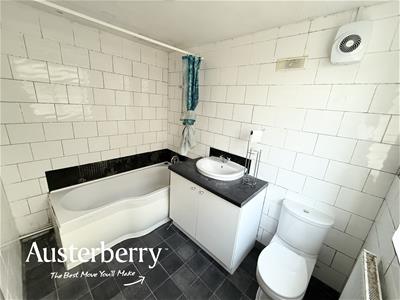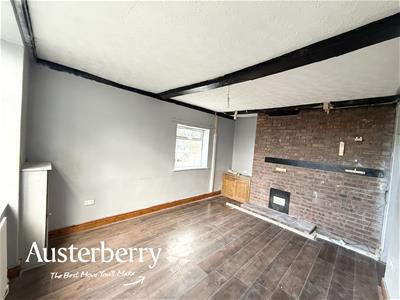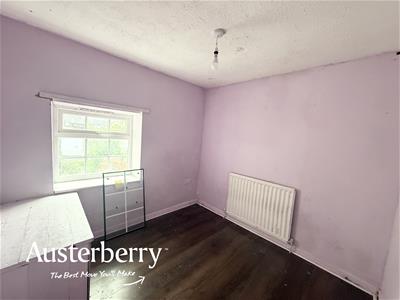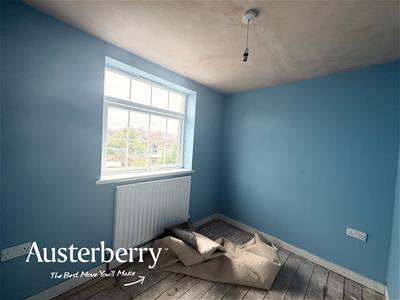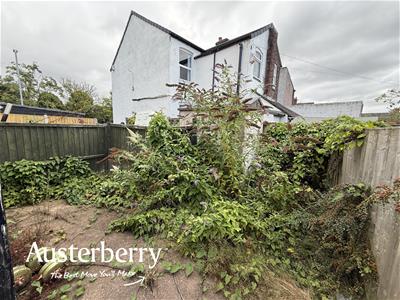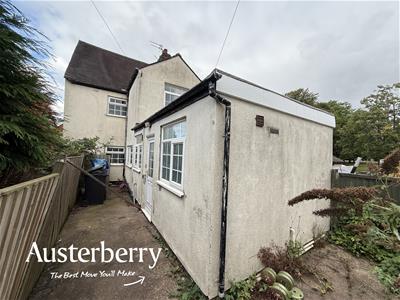.png)
4 Edensor Road
Stoke On Trent
ST3 2NU
Basford Park Road, Newcastle
£120,000
3 Bedroom House - Townhouse
- A Project Property!
- First Class Location
- Fitted Kitchen
- White Bathroom Suite
- Gas Central Heating
- UPVC Double Glazing
- Three Bedrooms
- No Chain!
A project property in a first class location!
This house may not be the finished article at the moment but has the potential to be very special.
Just around the corner from the attractive park at May Bank, located on a bus route and near to local schools, this three bedroom end town house could be an excellent first time buy, or investment. Benefitting from gas central heating and UPVC double glazing, it needs you to put your stamp on it.
The accommodation comprises a large entrance hall, lounge with exposed brick feature wall, fitted kitchen and downstairs bathroom with white suite. Upstairs are three bedrooms and you will find a small enclosed area to the rear.
This house is available now with no onward chain!
For more information call or e-mail us.
MATERIAL INFORMATION
Tenure - Freehold
Council Tax Band - A
GROUND FLOOR
ENTRANCE HALL
UPVC front door. Radiator. Laminate flooring. UPVC window. Stairs to first floor. Under stairs storage.
LOUNGE
4.50m x 3.51m (14'09" x 11'06")Two UPVC windows. Radiator. Laminate flooring. Exposed brick feature wall.
KITCHEN
3.91m x 2.64m (12'10" x 8'08")Fitted wall and base units. Part tiled splashback. Space for gas/electric cooker. Plumbing for washing machine. Vinyl flooring. Two UPVC windows. Radiator beneath worktop.
REAR HALL
UPVC external door. Tiled walls and floor. Cupboard containing Baxi combi boiler.
BATHROOM
2.69m x 1.98m (8'10" x 6'06")A white suite with bath, toilet, wash basin and vanity unit. Tiled walls. Vinyl flooring. Radiator. UPVC window.
BEDROOM ONE
4.57m x 2.90m (15'0" x 9'06")Two UPVC windows, No floor covering. Radiator.
BEDROOM TWO
2.59m x 2.03m (8'06" x 6'08")UPVC window, No floor covering. Radiator.
BEDROOM THREE
2.57m x 2.44m (8'05" x 8'0" )UPVC window, Laminate flooring. Radiator.
STAIRS AND LANDING
Fitted carpet. Radiator. Timber balustrade.
OUTSIDE
Paved path.
Small paved yard to rear.
Energy Efficiency and Environmental Impact
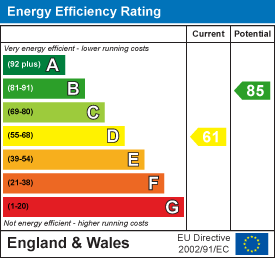
Although these particulars are thought to be materially correct their accuracy cannot be guaranteed and they do not form part of any contract.
Property data and search facilities supplied by www.vebra.com
