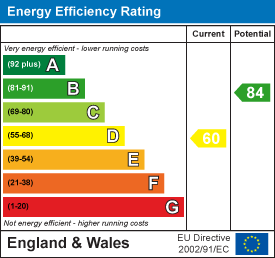
1336 London Road
Leigh-on-Sea
SS9 2UH
Alleyn Place, Westcliff-On-Sea
Price Guide £550,000
3 Bedroom House - Detached
- Modern built fully detached home
- Three bedrooms and two receptions
- Master bedroom en-suite shower room
- Family bathroom and downstairs toilet
- Duel aspect lounge opening onto the garden
- Additional dining room overlooking garden
- Modern fully fitted kitchen with integrated appliances
- Secluded rear garden
- Driveway for two to three large vehicles, plus a detached garage
- Short walk to Westcliff Train Station, Hamlet Court Road and Chalkwell Park and Beach
* £550,000 - £600,000 * Proudly situated within a tranquil cul-de-sac in the charming area of Westcliff-on-Sea, this delightful fully detached house offers a perfect blend of comfort and convenience. With three well-proportioned bedrooms, including an en-suite bathroom to the master, this property is ideal for families or those seeking extra space. The house boasts two inviting reception rooms, providing ample room for relaxation and entertaining. The main bathroom is thoughtfully designed, there is a modern en-suite to bedroom one and the addition of a downstairs WC enhances the practicality of the home. For those with vehicles, the property features generous parking options along with a detached garage, ensuring that your parking needs are well catered for. Location is key, and this property does not disappoint. It is close to the vibrant Leigh Road shopping facilities, where you can find a variety of shops and eateries. Additionally, Westcliff Station is nearby, offering excellent transport links for commuters. For those who enjoy the outdoors, the beautiful Chalkwell Beachfront is also just a short stroll away, perfect for leisurely walks or enjoying a day by the sea. This charming home presents an excellent opportunity for anyone looking to settle in a peaceful yet accessible location. With its spacious layout and desirable amenities, it is sure to attract interest from a range of buyers. Do not miss the chance to make this lovely property your new home.
Frontage
Driveway accommodating two to three vehicles, access to the garage, side access to the rear garden, secluded path to your front door, outside tap.
Entrance Hallway
Coved ceiling, composite entrance door to the front, understairs storage cupboard, radiator, carpet, door to:
Lounge
5.78m x 3.29m max (18'11" x 10'9" max )Coved ceiling, feature fireplace with a wooden surround and a marble hearth, gas fire, leadlight double glazed windows to the front, double glazed French doors to the rear opening out into the garden, two radiators, carpet.
Kitchen
3.36m x 3.13m (11'0" x 10'3" )Smooth ceiling with inset spotlights, double glazed leadlight windows to the front, UPVC obscured double glazed door to the side, cream shaker style kitchen comprising of; wall and base level units with a granite worktop, integrated fridge freezer, integrated oven and grill, four ring electric hob with a Neff extractor fan above, integrated Neff microwave, cupboard housing a wall mounted boiler, integrated dishwadsherm inset 1.5 sink with draining grooves and a mixer tap, granite window seel, pull out table, shelving, tiled floor.
Downstairs WC
1.71m x 0.83m (5'7" x 2'8")Obscured double glazed window to the side, low-level WC, vanity unit wash basin, wall hung chrome heated towel rail, fully tiled walls, tiled flooring.
Dining Room
3.19m x 2.77m (10'5" x 9'1" )Double glazed window to the rear overlooking the garden, carpeted stairs to the first floor, coved ceiling, radiator, carpet.
First Floor Landing
Leadlight double glazed windows to the front, loft hatch, bench storage seating area, wall hung radiator, carpet.
Bedroom One
3.87m > 2.88m x 3.35m (12'8" > 9'5" x 10'11")Pendant light, double glazed windows to the rear overlooking the garden, built in wardrobes, radiator, carpet, door to:
En-Suite Shower Room to Bedroom One
1.94m x 1.62m (6'4" x 5'3" )Obscured leadlight double glazed window to the front, corner shower, vanity unit wash basin, low-level WC, part tiled walls, tiled floor, chrome heated towel rail.
Bedroom Two
3.26m x 2.92m (10'8" x 9'6" )Leadlight double glazed window to the front, wall hung radiator, carpet.
Bedroom Three
3.14m x 3.09m > 2.12m (10'3" x 10'1" > 6'11" )Double glazed window to the rear overlooking the garden, storage cupboard, wall hung radiator, carpet.
Bathroom
2.06m x 2.06m (6'9" x 6'9" )Obscured double glazed window to the side, low-level WC, vanity unit wash basin, bath with a shower over, wall hung heated towel rail, part tiled walls, tiled floor.
Rear Garden
Commences with a patio with the remainder laid to lawn, established tree, flower and shrub borders, unoverlooked to the rear, access to the garage, side access to the drive, outside tap.
Detached Brick Garage
5.26m x 2.79m (17'3" x 9'1" )Up and over door to the front, UPVC door to the side leading out to the garden, concrete floor, power, light, storage options in the roof space.
Agents Notes:
Council tax band: E
Energy Efficiency and Environmental Impact

Although these particulars are thought to be materially correct their accuracy cannot be guaranteed and they do not form part of any contract.
Property data and search facilities supplied by www.vebra.com



















