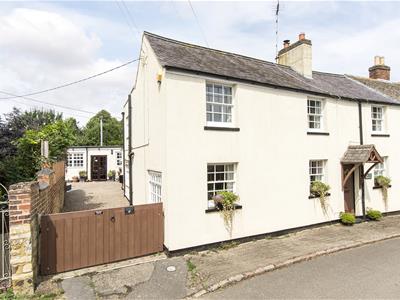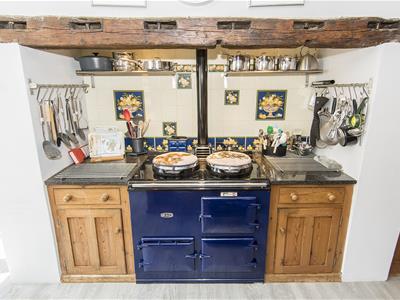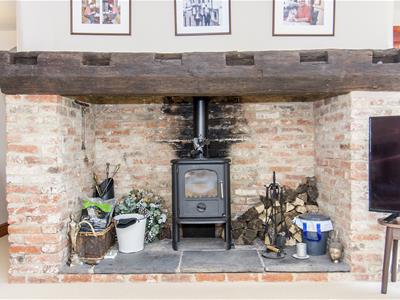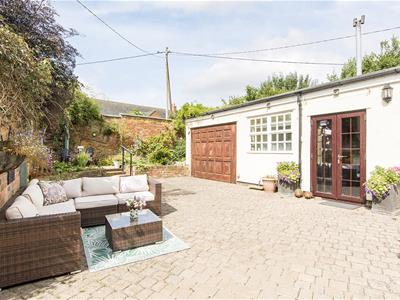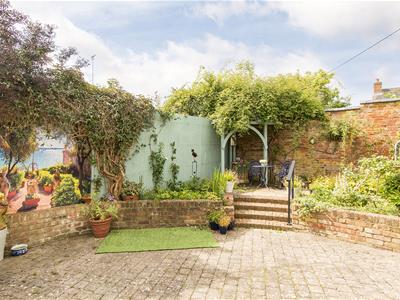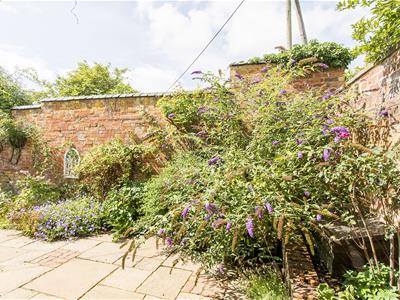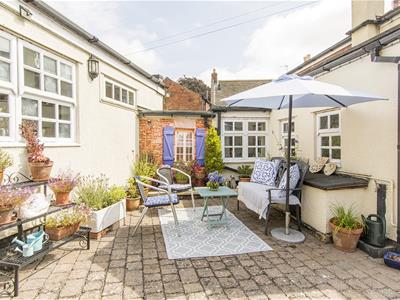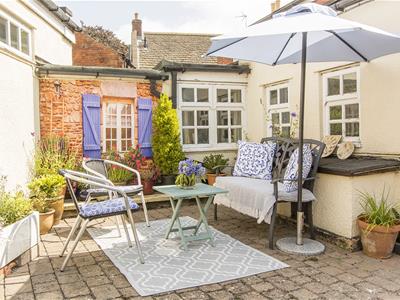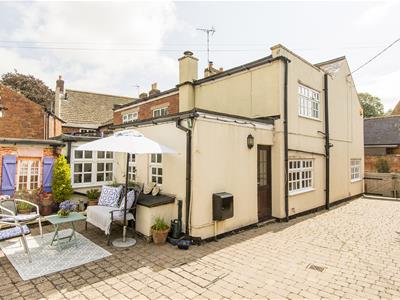
Adams & Jones
Tel: 01858 461888
Head Office
St. Marys Chambers, 9 St. Marys Road
Market Harborough
Leicestershire
LE16 7DS
Westhorpe, Ashley, Market Harborough
£650,000
4 Bedroom House - Semi-Detached
- Delightful Welland Valley village
- Substantail period family home
- Four reception rooms
- Large farmhouse kitchen/diner
- Three double bedrooms
- Parking for 3/4 cars, and garage
- Private enclosed outside space
- INTERNAL VIEWING RECOMMENDED
- NO CHAIN!
Bordering the Welland Valley, and in one of the most idyllic conservation villages in the area, is this substantial period family home with accommodation extending to nearly 2,500 square feet.
The accommodation is beautifully presented and includes a 22'11" x 17'7" farmhouse kitchen with AGA, utility room, lounge with 'Inglenook' fireplace, three further reception rooms, shower room, galleried landing, three double bedrooms and large family bathroom. The ground floor layout is suitable for two of the reception rooms to become bedrooms, if required.
Outside is a secure and private, mainly hard landscaped garden with well stocked flower beds and parking for up to four cars. There is also a single garage. The property is offered with no upwards chain.
Porch
Hardwood front door.
Entrance Hall
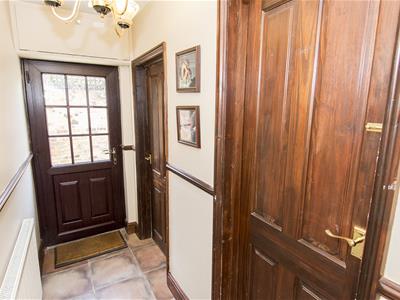 Double-glazed front door. Door to walk in boiler cupboard housing gas fired combination central heating boiler. Door to inner hallway. Door to shower room.
Double-glazed front door. Door to walk in boiler cupboard housing gas fired combination central heating boiler. Door to inner hallway. Door to shower room.
Shower Room
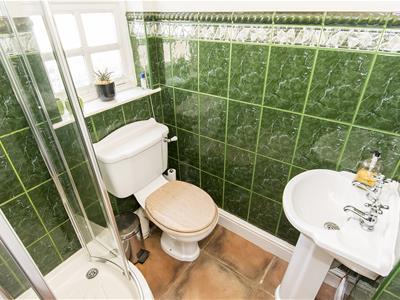 Tiled shower cubicle with electric shower fitment. Pedestal wash hand basin. Low level w/c. Complimentary tiling. Opaque double-glazed window. Radiator.
Tiled shower cubicle with electric shower fitment. Pedestal wash hand basin. Low level w/c. Complimentary tiling. Opaque double-glazed window. Radiator.
Inner Hallway
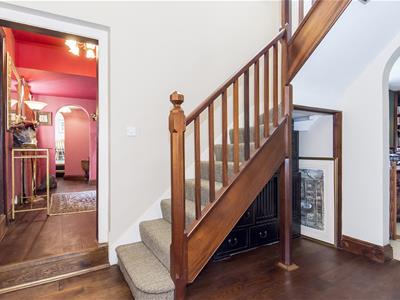 Stairs rise into the first floor. Radiator. Wall light. Doors to rooms.
Stairs rise into the first floor. Radiator. Wall light. Doors to rooms.
Study
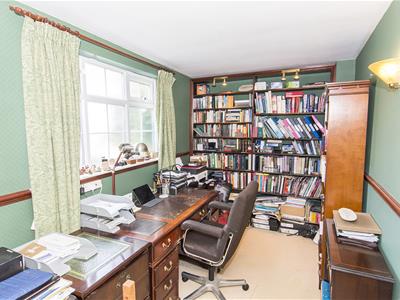 3.40m x 2.11m (11'2" x 6'11")Opaque double-glazed window. Radiator. Fitted book shelving. Two wall lights.
3.40m x 2.11m (11'2" x 6'11")Opaque double-glazed window. Radiator. Fitted book shelving. Two wall lights.
Sitting Room
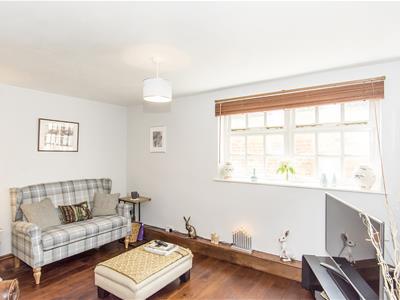 3.78m x 3.15m (12'5" x 10'4")Double-glazed window to front elevation. Exposed timber flooring. Radiator.
3.78m x 3.15m (12'5" x 10'4")Double-glazed window to front elevation. Exposed timber flooring. Radiator.
(Sitting Room Photo Two)
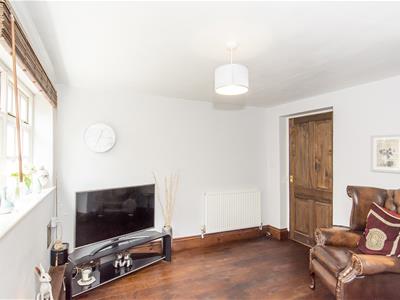
Lounge
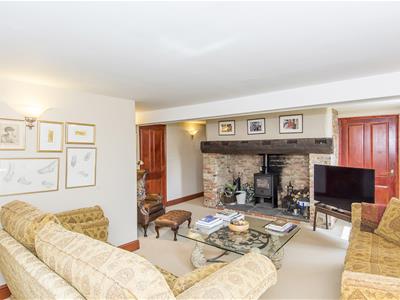 6.02m x 3.40m (19'9" x 11'2")Ingle nook stone fire place with heavy beam incorporating cast iron wood burning stove. Five wall lights. Two radiators. Three multi-paned windows. Television point. Door to dining room / bedroom four. Door to porch.
6.02m x 3.40m (19'9" x 11'2")Ingle nook stone fire place with heavy beam incorporating cast iron wood burning stove. Five wall lights. Two radiators. Three multi-paned windows. Television point. Door to dining room / bedroom four. Door to porch.
(Lounge Photo Two)
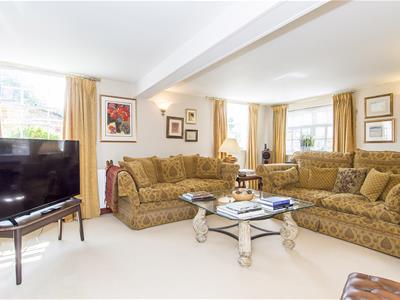
Dining Room / Bedroom Four
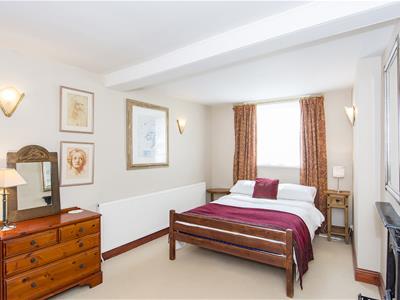 4.95m x 2.84m (16'3" x 9'4")Double-glazed window. Cast iron period open fireplace. Three wall lights. Radiator.
4.95m x 2.84m (16'3" x 9'4")Double-glazed window. Cast iron period open fireplace. Three wall lights. Radiator.
(Dining Room / Bedroom Four Photo Two)
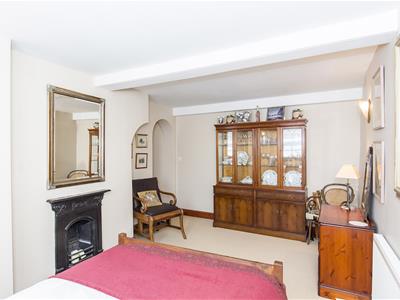
Library
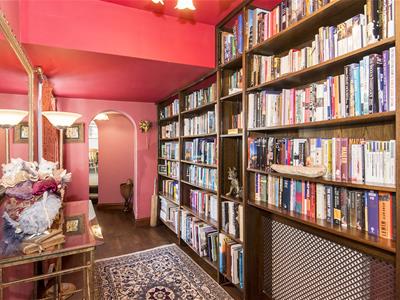 4.14m x 1.91m (13'7" x 6'3")Interconnecting room between the inner hallway and kitchen / diner. Multi-pane double-glazed window to the front elevation. Fitted book shelving spanning one wall. Radiator. Exposed timber flooring.
4.14m x 1.91m (13'7" x 6'3")Interconnecting room between the inner hallway and kitchen / diner. Multi-pane double-glazed window to the front elevation. Fitted book shelving spanning one wall. Radiator. Exposed timber flooring.
(Library Photo Two)
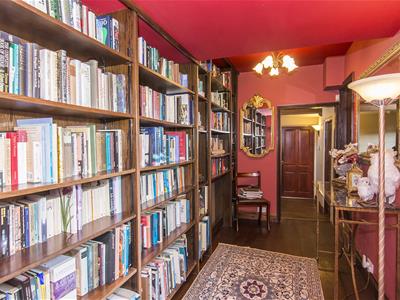
Kitchen / Diner
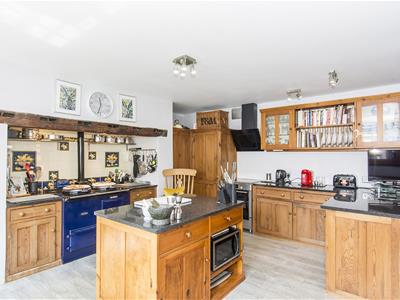 6.99m x 5.36m (22'11" x 17'7")Farm house style kitchen. Solid timber fitted base and wall units. ingle nook style recess incorporating oil fired arger. Solid granite work surfaces. Complimentary tiled splash backs. Fitted free standing electric cooker. Exposed timber beams. Large butler sink. Island unit with granite worktops. Three wall lights. Multi-paned window to side elevation. Fitted plate racks and display cabinets. Double-glazed double doors leading to the garden. Door to utility room.
6.99m x 5.36m (22'11" x 17'7")Farm house style kitchen. Solid timber fitted base and wall units. ingle nook style recess incorporating oil fired arger. Solid granite work surfaces. Complimentary tiled splash backs. Fitted free standing electric cooker. Exposed timber beams. Large butler sink. Island unit with granite worktops. Three wall lights. Multi-paned window to side elevation. Fitted plate racks and display cabinets. Double-glazed double doors leading to the garden. Door to utility room.
(Kitchen/Diner Photo Two)
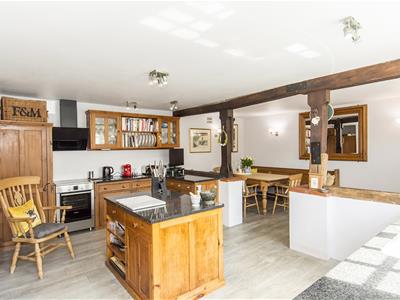
(Kitchen Area Photo)
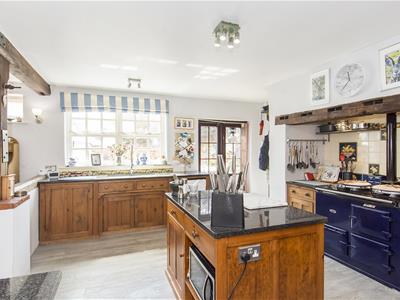
(Dining Area Photo)
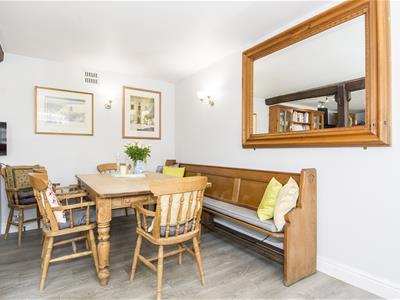
Utility Room
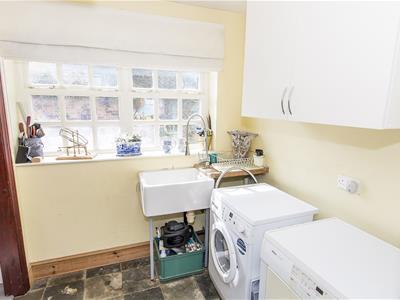 3.91m x 2.11m (12'10" x 6'11")Window to the front elevation. Fitted electric heater. Butler style sink. Space and plumbing for washing machine. Door to garage.
3.91m x 2.11m (12'10" x 6'11")Window to the front elevation. Fitted electric heater. Butler style sink. Space and plumbing for washing machine. Door to garage.
(Utility Room Photo Two)
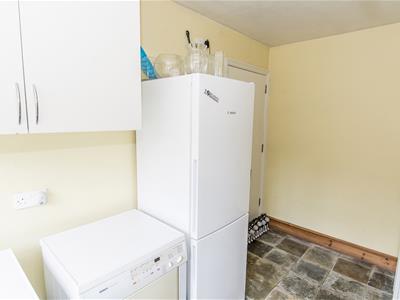
First Floor Galleried Landing
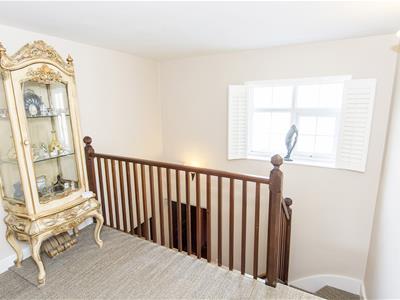 Timber balustrade. Radiator. Opaque double-glazed window. Two wall lights. Doors to rooms.
Timber balustrade. Radiator. Opaque double-glazed window. Two wall lights. Doors to rooms.
Bedroom One
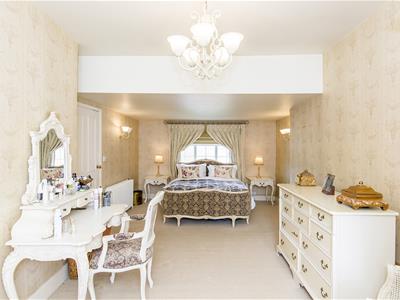 7.16m x 3.38m (23'6" x 11'1")Opaque double-glazed window to the rear. Further multi-paned window. Column radiator. Two wall lights.
7.16m x 3.38m (23'6" x 11'1")Opaque double-glazed window to the rear. Further multi-paned window. Column radiator. Two wall lights.
(Bedroom One Photo Two)
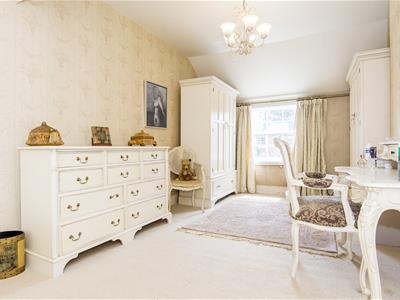
Bedroom Two
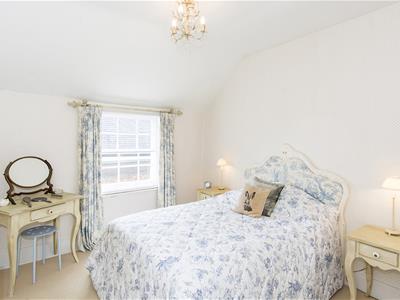 3.89m x 2.92m (12'9" x 9'7")Double-glazed window to front elevation. Access to loft space. Column radiator. Fitted wardrobe.
3.89m x 2.92m (12'9" x 9'7")Double-glazed window to front elevation. Access to loft space. Column radiator. Fitted wardrobe.
(Bedroom Two Photo Two)
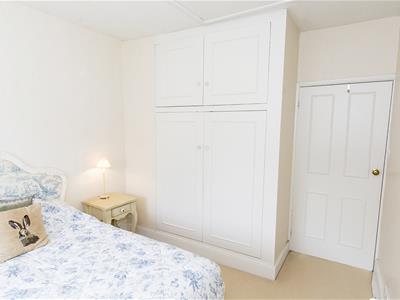
Bedroom Three
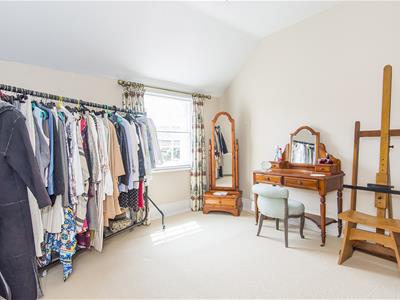 3.73m x 3.38m (12'3" x 11'1")Window to front elevation. Column radiator.
3.73m x 3.38m (12'3" x 11'1")Window to front elevation. Column radiator.
(Bedroom Three Photo Two)
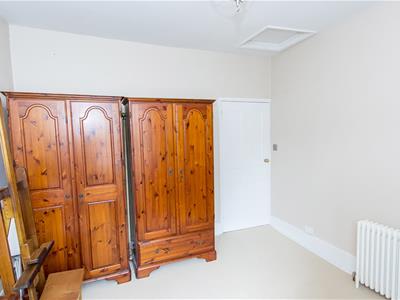
Bathroom
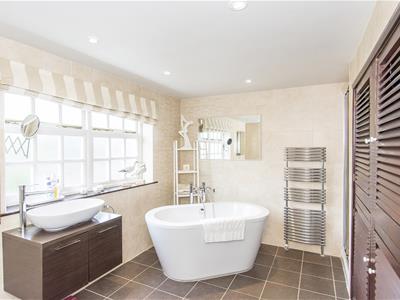 3.84m x 2.34m (12'7" x 7'8")Roll top bath. Shower cubicle with main shower fitment. Wash hand basin. Low level w/c. Complimentary tiling. Airing cupboard housing hot water tank and shelving. Heated towel rail. Tiled floor. Opaque double-glazed window.
3.84m x 2.34m (12'7" x 7'8")Roll top bath. Shower cubicle with main shower fitment. Wash hand basin. Low level w/c. Complimentary tiling. Airing cupboard housing hot water tank and shelving. Heated towel rail. Tiled floor. Opaque double-glazed window.
(Bathroom Photo Two)
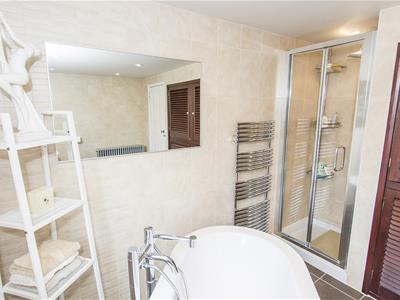
(Bathroom Photo Three)
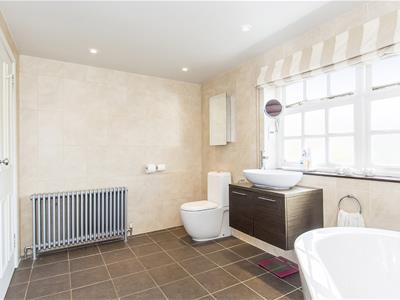
Garage
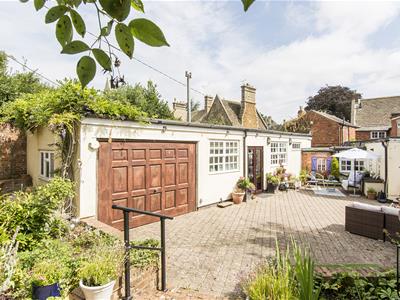 5.33m x 3.20m (17'6" x 10'6")Remote controlled up and over door. Power. Lighting.
5.33m x 3.20m (17'6" x 10'6")Remote controlled up and over door. Power. Lighting.
Outside
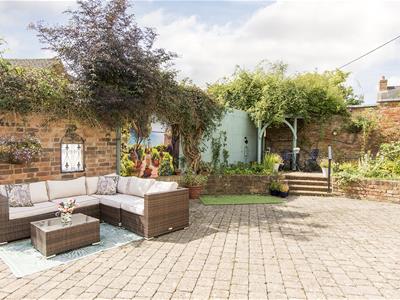
Garden
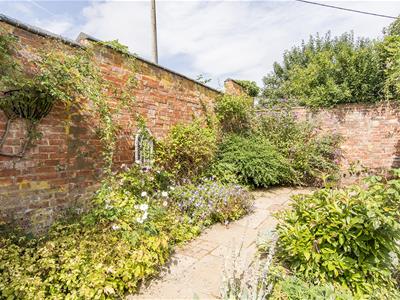 Accessed via secure double timber gates to a block paved driveway and four court providing parking for three to four cars. Brick retaining wall and steps leading to a retained and walled cottage garden with well stocked flower beds and boarders. Garden is private and secure.
Accessed via secure double timber gates to a block paved driveway and four court providing parking for three to four cars. Brick retaining wall and steps leading to a retained and walled cottage garden with well stocked flower beds and boarders. Garden is private and secure.
Front
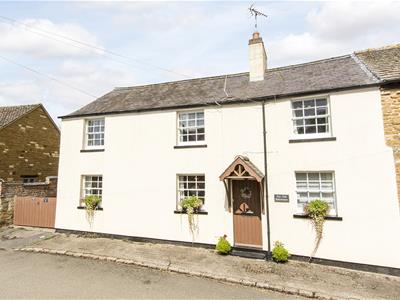
Energy Efficiency and Environmental Impact
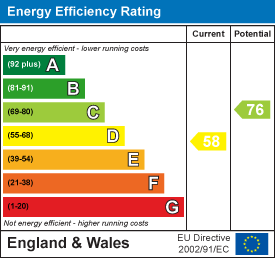
Although these particulars are thought to be materially correct their accuracy cannot be guaranteed and they do not form part of any contract.
Property data and search facilities supplied by www.vebra.com
