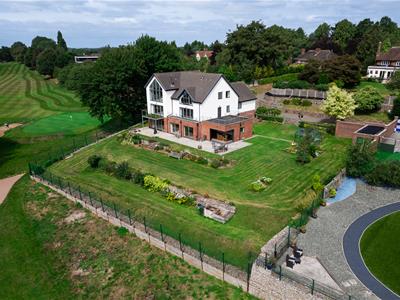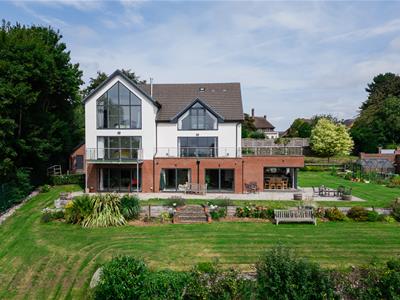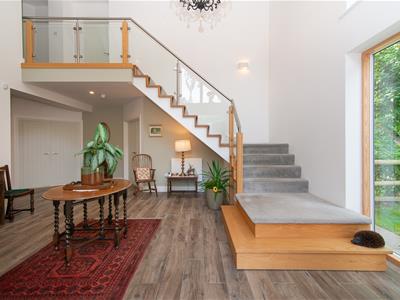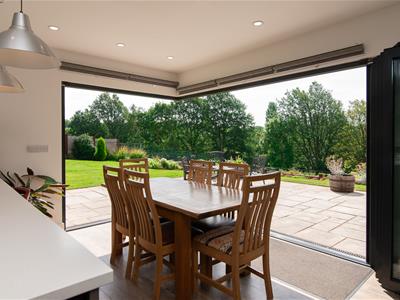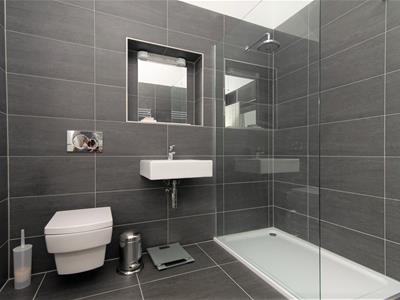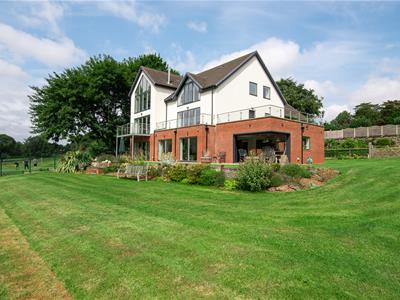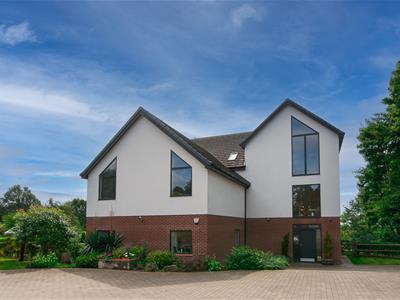
21 Irongate
Derby
DE1 3GP
Keats Avenue, Littleover, Derby
Offers Over £2,000,000
7 Bedroom House - Detached
- Stunning Individual Detached
- Internal Inspection Required
- Superb Location, Overlooking Golf Course
- Four Reception Rooms
- Grounds of Approx. 0.75-Acres
- Seven Double Bedrooms
- High Specification Interior
- Seven Ensuites
- EPC B, Council Tax Band H
- Delightful Gardens & Four Garages
NO CHAIN ON THIS STUNNING, INDIVIDUALLY DESIGNED THREE-STOREY, MODERN DETACHED residence, enjoying mature grounds of approximately 0.75-acres, in a highly desirable residential location, adjoining and enjoying delightful views over the golf course. Requiring internal inspection to be fully appreciated, the accommodation extends to over 5,500 sq. ft., plus the garage block of over 700 sq. ft., and has been designed for modern contemporary eco-living. Having the benefit of gas central heating, double glazing, and solar panels, the accommodation comprises: -
GROUND FLOOR, glass atrium-style reception hall, inner hall, cloaks/WC, three reception rooms, high specification dining kitchen with integrated appliances, and second kitchen/utility room. FIRST FLOOR, landing, balconies off the principal bedrooms, three double bedrooms with ensuite facilities and ensuite dressing rooms. SECOND FLOOR, landing, four further double bedrooms with ensuite facilities. OUTSIDE, long private driveway, garage block with two double garages, and extensive delightful gardens. EPC B, Council Tax Band H.
The Property
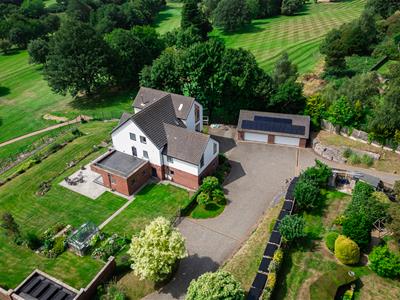 We understand that the property was completed by the current vendors in 2015, and has been designed for modern contemporary eco-living, with 32 solar panels, together with additional underfloor heating to the ceramic tiled areas to the ground floor. The property briefly comprises; reception hall, inner hall, cloaks/WC, formal lounge, sitting room, third reception room, living dining kitchen, secondary kitchen/utility room, seven bedrooms with ensuite facilities, three also having ensuite dressing room, together with balconies to the principal bedrooms, garage block incorporating two double garages, and extensive grounds.
We understand that the property was completed by the current vendors in 2015, and has been designed for modern contemporary eco-living, with 32 solar panels, together with additional underfloor heating to the ceramic tiled areas to the ground floor. The property briefly comprises; reception hall, inner hall, cloaks/WC, formal lounge, sitting room, third reception room, living dining kitchen, secondary kitchen/utility room, seven bedrooms with ensuite facilities, three also having ensuite dressing room, together with balconies to the principal bedrooms, garage block incorporating two double garages, and extensive grounds.
Location
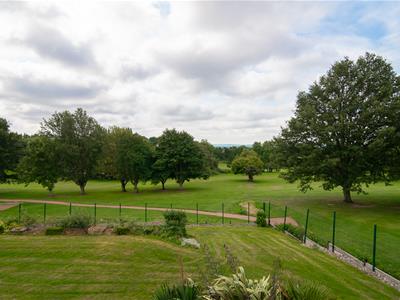 The property is approached from a long private driveway off Keats Avenue, and enjoys a southerly aspect to the rear, overlooking and adjoining the golf course to the west and south elevations, within one of Derbys' most desirable residential locations in Littleover. Littleover is well served by local amenities to include; day-to-day shopping, doctors and dentist surgeries, places of worship, hair and beauty salons, eateries, public houses, schooling, recreational facilities, and regular bus services to Derby via the Royal Derby Hospital. The adjoining suburb of Mickleover also affords similar amenities. The property is within easy access to Derby High School, Derby Grammar School, and with the catchment area of the highly regarded Littleover Secondary School. The A38 and A50 are within minutes driving distance, and afford commuting further afield.
The property is approached from a long private driveway off Keats Avenue, and enjoys a southerly aspect to the rear, overlooking and adjoining the golf course to the west and south elevations, within one of Derbys' most desirable residential locations in Littleover. Littleover is well served by local amenities to include; day-to-day shopping, doctors and dentist surgeries, places of worship, hair and beauty salons, eateries, public houses, schooling, recreational facilities, and regular bus services to Derby via the Royal Derby Hospital. The adjoining suburb of Mickleover also affords similar amenities. The property is within easy access to Derby High School, Derby Grammar School, and with the catchment area of the highly regarded Littleover Secondary School. The A38 and A50 are within minutes driving distance, and afford commuting further afield.
Directions
When leaving Derby city centre by vehicle, proceed along Uttoxeter New Road, continuing over the ring road traffic lights and straight across the Royal Derby Hospital traffic light towards Mickleover. At the next set of traffic lights at the cross-roads, take the left-hand turn into Corden Avenue, which in turn leads into Chain Lane before turning right into Keats Avenue. Follow the road half-way down to find the entrance to the driveway of the property on the lefthand side.
What 3 Words /// linen.dimes.chief
Viewings
Strictly by prior appointment with the Sole Agents, Gadsby Nichols. REF: R13487.
Accommodation
Having the benefit of gas central heating, double glazing, underfloor heating to the tiled ground floors, and electricity via the solar panels, with four battery storage units, together with security alarm, CCTV, external security lighting, and fire alarms on all three floors, the detailed accommodation comprises: -
GROUND FLOOR
Reception Hall
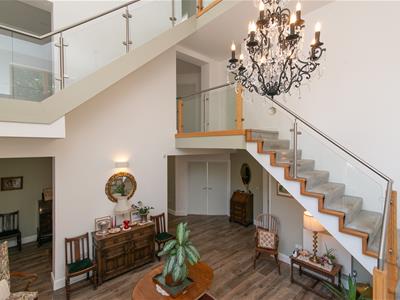 6.63m x 5.38m (21'9" x 17'8")A superb and impressive entrance to the property, having extensive double glazed atrium-style reception extending to the full height of the three stories of the property, together with glass-and-chrome balustrade staircase to the first floor, front entrance door with double glazed side panels, further double glazed side picture windows, ceramic tiled floor, and two central heating radiators.
6.63m x 5.38m (21'9" x 17'8")A superb and impressive entrance to the property, having extensive double glazed atrium-style reception extending to the full height of the three stories of the property, together with glass-and-chrome balustrade staircase to the first floor, front entrance door with double glazed side panels, further double glazed side picture windows, ceramic tiled floor, and two central heating radiators.
Inner Hall
Having ceramic-tiled floor, central heating radiator, and double doors opening to the lounge and sitting room, ideal for entertaining purposes.
Large Cloaks/WC
Having modern white sanitary ware comprising; 'floating' wash hand basin, and WC, together with heated chrome towel rail, ceramic-tiled floor, four ceiling downlighters, and ceiling extractor fan.
Formal Lounge
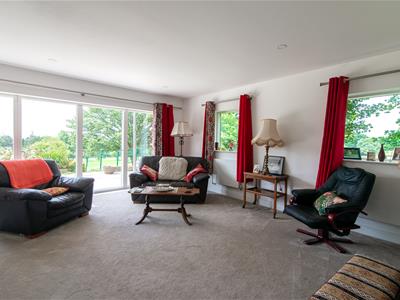 6.50m x 6.25m (21'4" x 20'6")Having double glazed windows to the sides and rear, four central heating radiators, and concealed lighting.
6.50m x 6.25m (21'4" x 20'6")Having double glazed windows to the sides and rear, four central heating radiators, and concealed lighting.
Sitting Room
5.38m x 5.36m (17'8" x 17'7")Having fireplace recess incorporating multi-fuel fire, double glazed sliding patio doors to the south overlooking the golf course, two central heating radiators, two wall light points, two further double glazed windows to the side, and concealed ceiling lights.
Third Reception Room
5.36m x 3.73m (17'7" x 12'3")Having double glazed sliding patio doors enjoying southerly views over the garden and golf course, two central heating radiators, and two wall light points.
Living Dining Ktichen
 Designed for modern contemporary living, comprising: -
Designed for modern contemporary living, comprising: -
Living Area
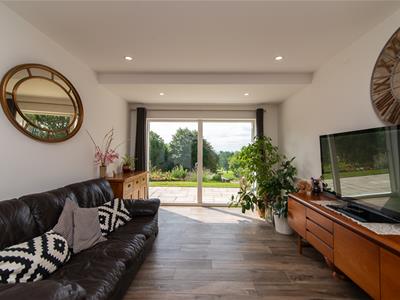 6.63m x 3.40m (21'9" x 11'2")Having double glazed sliding patio doors enjoying southerly aspects over the garden and golf course, ceramic-tiled floor, two central heating radiators, and period-style pine door opening to the utility kitchen, together with opening to the: -
6.63m x 3.40m (21'9" x 11'2")Having double glazed sliding patio doors enjoying southerly aspects over the garden and golf course, ceramic-tiled floor, two central heating radiators, and period-style pine door opening to the utility kitchen, together with opening to the: -
Dining Ktichen
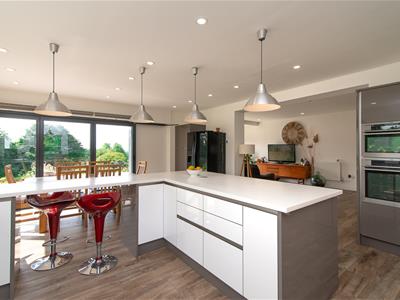 7.09m x 5.11m (23'3" x 16'9")Having an extensive range of stylish modern floor and wall units, together with Corian ample work surface areas with inset one-and-a-half bowl sink unit, and L-shaped breakfast bar, integrated electric induction hob with glass splashback and stainless steel canopy incorporating extractor hood and light, integrated twin electric ovens, integrated Micromat electric combination oven, integrated coffee machine, integrated dishwasher, integrated fridge, double glazed windows to the front and side, kickspace heater, and ceramic-tiled floor. A particular feature of this room is the corner 'sliding and stacking' double glazed doors overlooking the gardens and golf course.
7.09m x 5.11m (23'3" x 16'9")Having an extensive range of stylish modern floor and wall units, together with Corian ample work surface areas with inset one-and-a-half bowl sink unit, and L-shaped breakfast bar, integrated electric induction hob with glass splashback and stainless steel canopy incorporating extractor hood and light, integrated twin electric ovens, integrated Micromat electric combination oven, integrated coffee machine, integrated dishwasher, integrated fridge, double glazed windows to the front and side, kickspace heater, and ceramic-tiled floor. A particular feature of this room is the corner 'sliding and stacking' double glazed doors overlooking the gardens and golf course.
Second Ktichen/Utility
4.19m x 2.64m (13'9" x 8'8")Having modern cream fitted drawers, stainless steel preparation work surface area with large inset sink unit, Stoves stainless steel range incorporating seven-ring gas hob, three ovens, and warming drawers, additional work surface areas with appliance space under, plumbing for automatic washing machine, integrated dishwasher, double glazed side entrance door, and recess housing a Vaillant gas central heating boiler providing domestic hot water and central heating.
FIRST FLOOR
Landing
Approached via impressive reception hall, having stairs to the second floor, sensor ceiling lighting, central heating radiator, and range of built-in units.
Main Bedroom Suite
Comprising: -
Bedroom Area
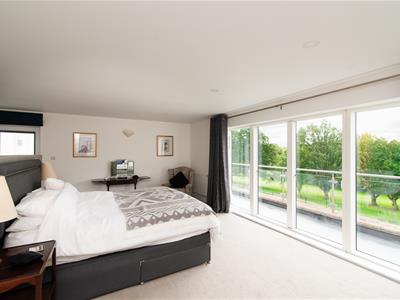 7.52m x 5.61m max (24'8" x 18'5" max)Having three central heating radiators, ceiling lighting, two wall light points, double glazed double doors to the side balcony, and double glazed sliding patio doors and picture windows opening to the balcony enjoying southerly views.
7.52m x 5.61m max (24'8" x 18'5" max)Having three central heating radiators, ceiling lighting, two wall light points, double glazed double doors to the side balcony, and double glazed sliding patio doors and picture windows opening to the balcony enjoying southerly views.
Rear Balcony
7.70m x 1.22m (25'3" x 4'0")Having glass-and-chrome balustrade, and overlooking the golf course.
Large Side Balcony
7.62m x 5.23m (25'0" x 17'2")Having glass-and-chrome balustrade, enjoying views over the garden, golf course, and beyond.
Ensuite Dressing Room
3.56m x 2.21m (11'8" x 7'3")Having fitted hanging and drawers, and central heating radiator.
Ensuite Bathroom
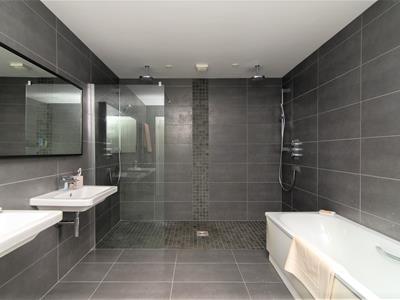 3.96m x 2.67m (13'0" x 8'9")Having modern white sanitary ware comprising; low-level WC, ladies and gents 'floating' wash hand basins, and walk-in his-and-hers shower areas with two rain showers and two handheld shower fittings, and panelled bath, together with tiled floor, tiled walls, ceiling extractor fan, ceiling lighting, and heated chrome towel rail.
3.96m x 2.67m (13'0" x 8'9")Having modern white sanitary ware comprising; low-level WC, ladies and gents 'floating' wash hand basins, and walk-in his-and-hers shower areas with two rain showers and two handheld shower fittings, and panelled bath, together with tiled floor, tiled walls, ceiling extractor fan, ceiling lighting, and heated chrome towel rail.
Guest Bedroom Two
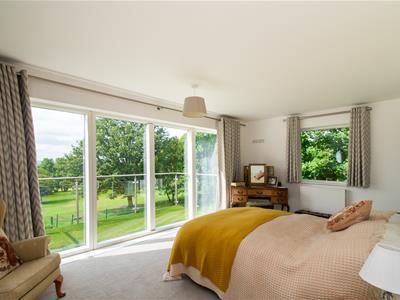 5.38m x 3.25m plus (17'8" x 10'8" plus)Measurements are 'plus lobby'.
5.38m x 3.25m plus (17'8" x 10'8" plus)Measurements are 'plus lobby'.
Having two central heating radiators, and double glazed sliding patio doors and picture windows to the: -
Balcony
4.57m x 1.98m (15'0" x 6'6")Having glass and chrome balustrade, and enjoying views over the golf course and beyond.
Ensuite Dressing Room
2.01m x 1.55m (6'7" x 5'1")Having fitted hanging and drawers.
Ensuite Shower Room
2.39m x 1.78m (7'10" x 5'10")Having modern white suite comprising; 'floating' wash hand basin, WC with concealed cistern, and walk-in shower area with rain shower unit, together with tiled walls, tiled floor, heated chrome towel rail, and double glazed window.
Bedroom Three
6.53m x 3.89m plus (21'5" x 12'9" plus)Measurements are 'plus lobby'.
Having feature double glazed windows to the front, and part-pitched ceiling.
Lobby Area
Having central heating radiator.
Ensuite Dressing Room
2.26m x 2.21m (7'5" x 7'3")Having fitted hanging, drawers, and shelving, together with central heating radiator.
Ensuite Shower Room
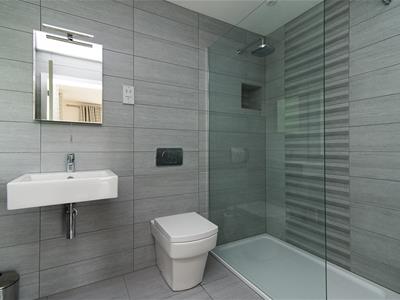 2.44m x 2.06m (8'0" x 6'9")Having white sanitary ware comprising; 'floating' wash hand basin, 'floating' WC, and walk-in shower enclosure with rain shower fitting, together with tiled walls, tiled floor, double glazed window, heated chrome towel rail, ceiling extractor fan, and display recess with mirror and light over.
2.44m x 2.06m (8'0" x 6'9")Having white sanitary ware comprising; 'floating' wash hand basin, 'floating' WC, and walk-in shower enclosure with rain shower fitting, together with tiled walls, tiled floor, double glazed window, heated chrome towel rail, ceiling extractor fan, and display recess with mirror and light over.
SECOND FLOOR
Galleried Landing
Overlooking the reception hall, and having access to the loft space via a loft ladder.
Bedroom Four
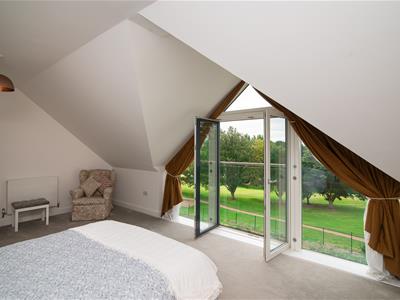 7.54m x 3.28m max (24'9" x 10'9" max)Measurements are 'maximum into eaves'.
7.54m x 3.28m max (24'9" x 10'9" max)Measurements are 'maximum into eaves'.
Having two central heating radiators, and double glazed double French doors and side windows opening to the glass-and-chrome Juliet balcony enjoying superb views over the golf course and far beyond.
Ensuite Bathroom
2.44m x 2.03m (8'0" x 6'8")Having white suite comprising; free-standing bath, 'floating' wash hand basin, and WC with concealed cistern, together with tiled floor, tiled walls, heated chrome towel rail, double glazed window, and ceiling extractor fan.
Bedroom Five
7.52m x 3.48m max (24'8" x 11'5" max)Measurements are 'maximum into eaves'.
Having double glazed window, Velux double glazed rooflight, and three central heating radiators.
Ensuite Shower Room
2.03m x 1.96m (6'8" x 6'5")Having white suite comprising; low-level WC, pedestal wash hand basin, and shower area with rain shower fitting and glass screen, together with tiled walls, tiled floor, ceiling extractor fan, heated chrome towel rial, and light tunnel to the ceiling.
Bedroom Six
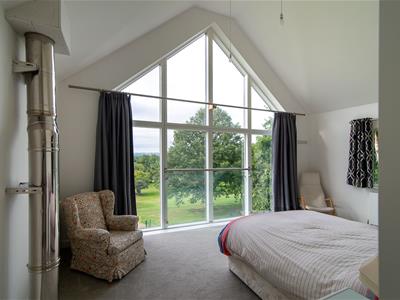 5.33m x 3.45m plus lobby (17'6" x 11'4" plus lobbyMeasurements are 'plus lobby'.
5.33m x 3.45m plus lobby (17'6" x 11'4" plus lobbyMeasurements are 'plus lobby'.
Having two central heating radiators, double glazed window to the side, and feature large gothic-style double glazed picture windows with double glazed sliding double doors opening to the glass-and-chrome balustraded Juliet balcony, enjoying far-reaching views.
Ensuite Shower Room
1.88m x 1.70m (6'2" x 5'7")Having white suite comprising; pedestal wash hand basin, low-level WC, and shower area with glass screen and rain shower fitting, together with tiled floor, tiled walls, ceiling extractor fan, light tunnel, and heated chrome towel rail.
Bedroom Seven
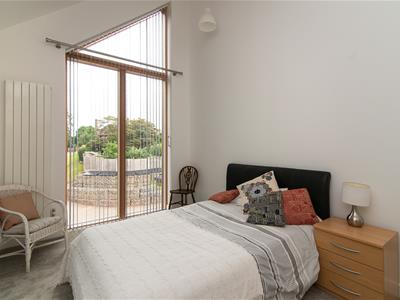 5.26m x 2.92m (17'3" x 9'7")Having feature pitched ceiling, deep picture windows to the front and side, and two central heating radiators.
5.26m x 2.92m (17'3" x 9'7")Having feature pitched ceiling, deep picture windows to the front and side, and two central heating radiators.
Ensuite Shower Room
1.98m x 1.68m (6'6" x 5'6")Having white suite comprising; low-level WC, 'floating' wash hand basin, and shower area with glass shower screen and rain shower fitting, together with tiled floor, tiled walls, heated chrome towel rail, and double glazed window.
OUTSIDE
Grounds
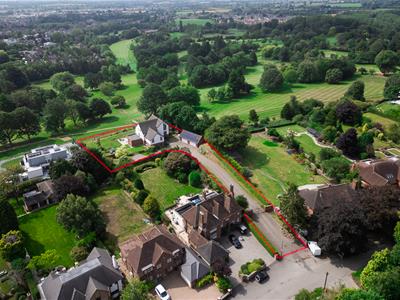 The property enjoys extensive grounds of approximately 0.75-acres to include the driveway.
The property enjoys extensive grounds of approximately 0.75-acres to include the driveway.
The property is approached from Keats Avenue via electric security gates with both intercom and camera, having long block-paved driveway flanked by grass banks, and laurel hedging, leading to the property.
Parking
To the front of the property is an extensive area of block paving providing ample car standing spaces, and to the side of the garage block is motorhome/caravan standing space.
Garage Block
Of brick-and-tile construction, with solar panels to the roof, comprising: -
Double Garage One
5.79m x 5.66m (19'0" x 18'7")Having up-and-over remote-controlled electric door to the front, access door to the side, EV car charger, electric power and light, ample loft storage space, and opening to: -
Double Garage Two
5.77m x 5.72m (18'11" x 18'9")Having up-and-over remote-controlled electric door to the front, electric power and light, and ample loft storage space.
Gardens
The gardens incorporate a large brick store, and greenhouse, and comprise extensive lawns, large paved patio area, and flower and shrub borders, adjoining and enjoying views over the golf course to the south and west.
ADDITIONAL INFORMATION
Tenure
We understand the property is held freehold, with vacant possession provided upon completion.
Anti-Money Laundering (AML) Regulations
In accordance with AML Regulations, it is our duty to verify all Clients, at the start of any matter, before accepting instructions to market their property.
We cannot market a property before carrying out the relevant checks, and in the case of Probate, we must verify the identity of all Executors, if there are more than one.
In order to carry out the identity checks, we will need to request the following: -
a)Proof of Identity – we will also need to verify this information by having sight of photographic ID. This can be in the form of a photographic driving license, passport, or national identity card;
b)Proof of Address – we will need to verify this information by having sight of a utility bill, bank statement, or similar. A mobile phone bill, or marketing mail will not be acceptable.
Please supply the above as a matter of urgency, so that we may commence marketing with immediate effect.
REF: R13487.
Energy Efficiency and Environmental Impact

Although these particulars are thought to be materially correct their accuracy cannot be guaranteed and they do not form part of any contract.
Property data and search facilities supplied by www.vebra.com
