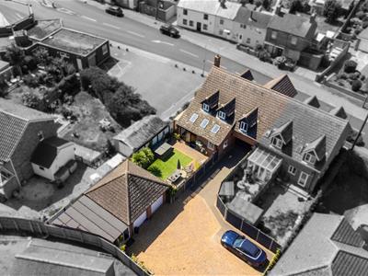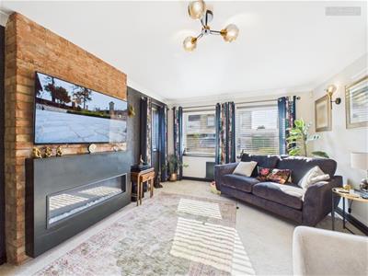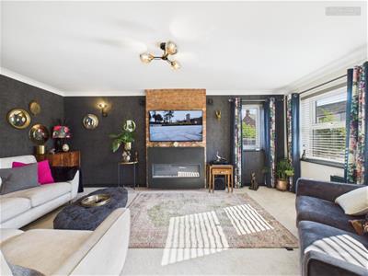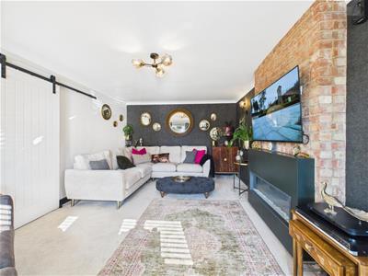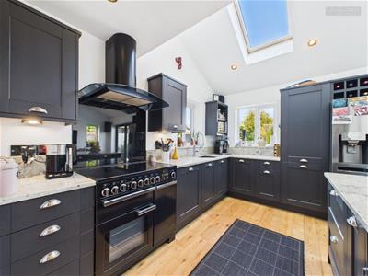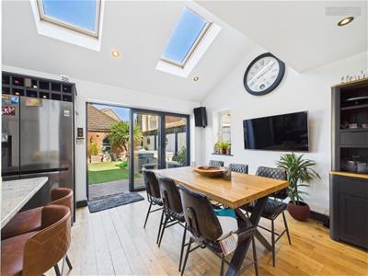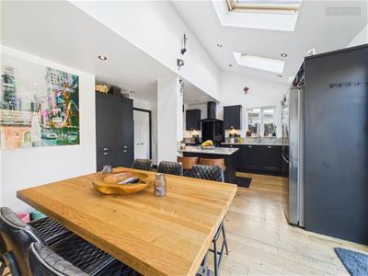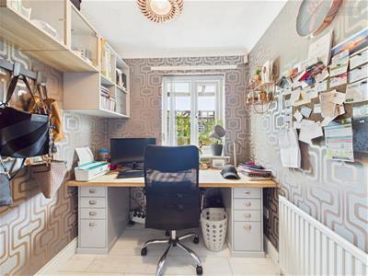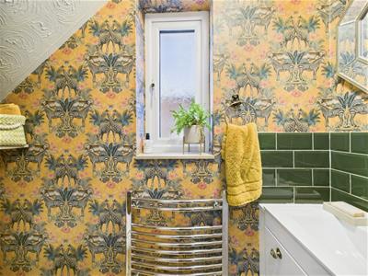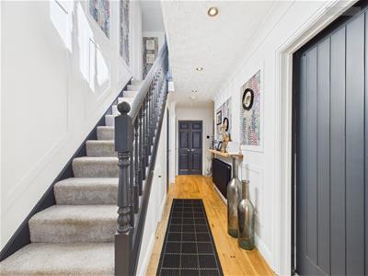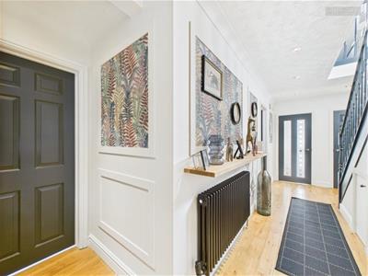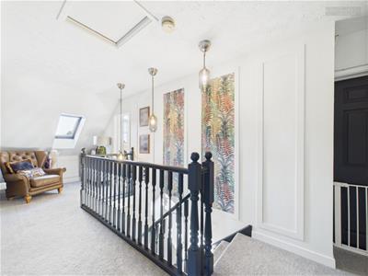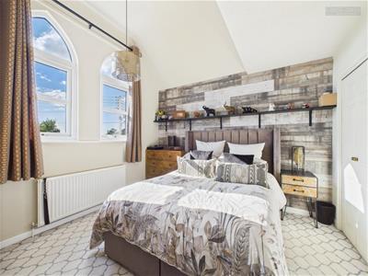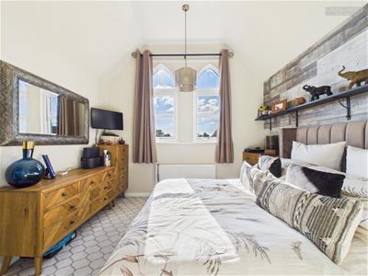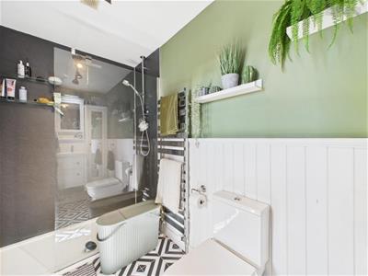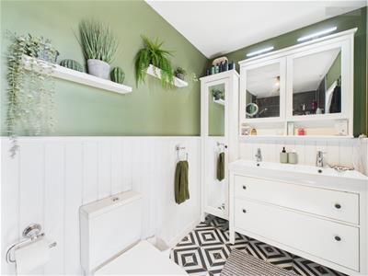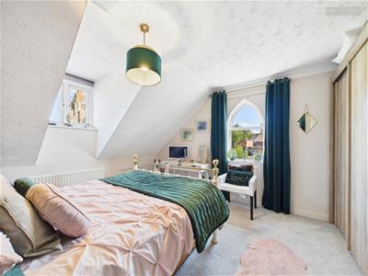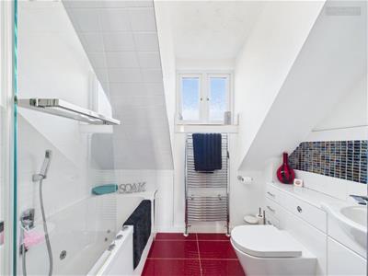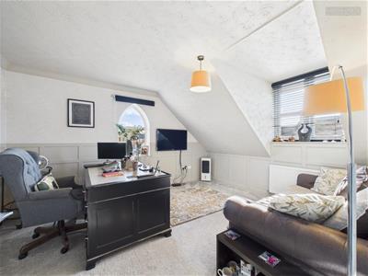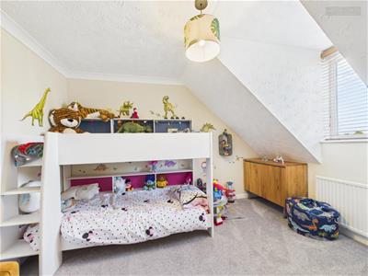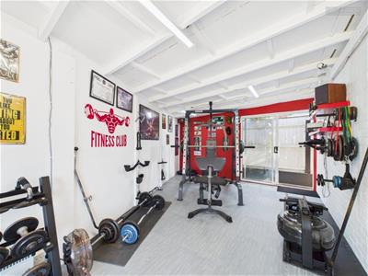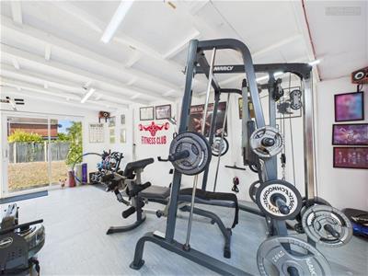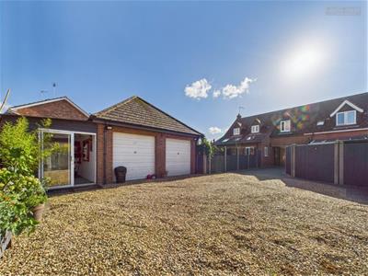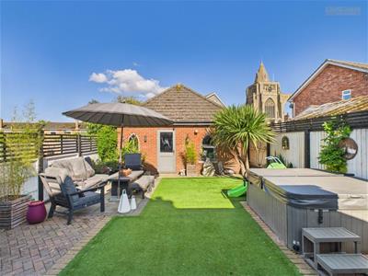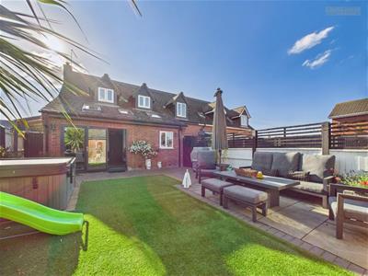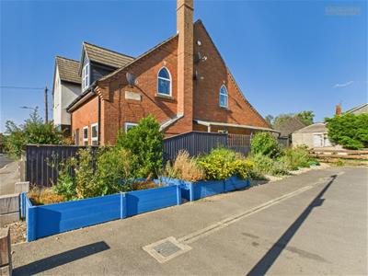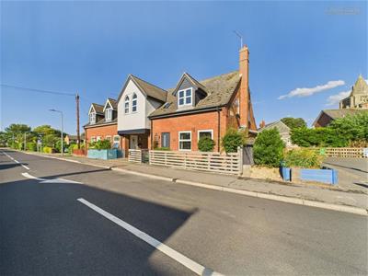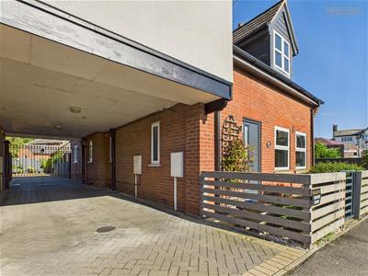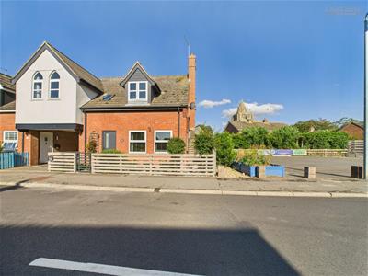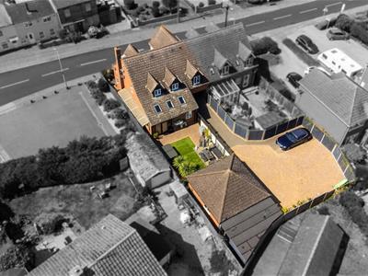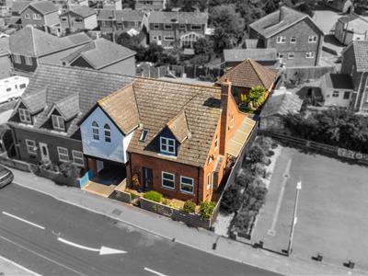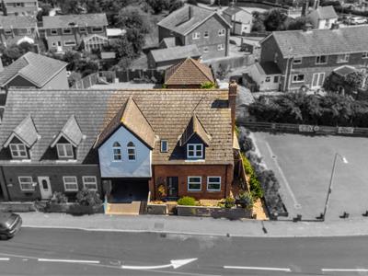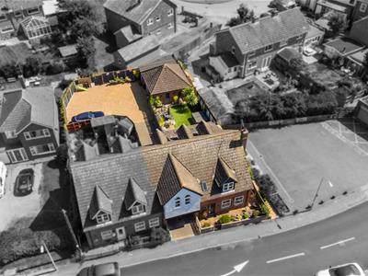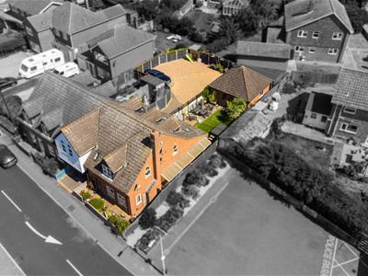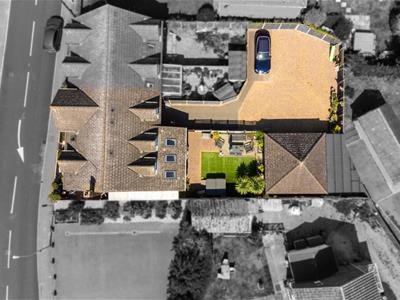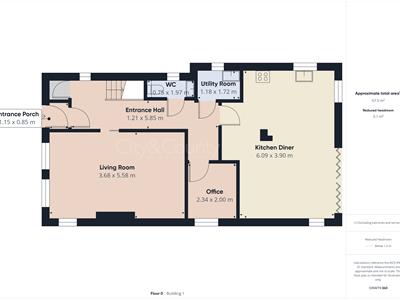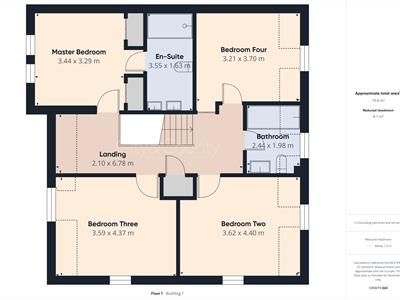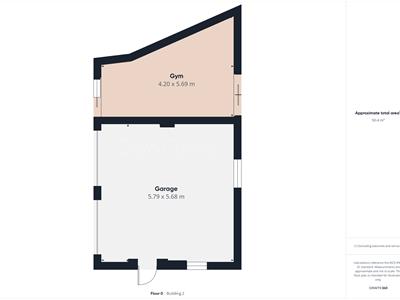
City & County (UK) Ltd
Tel: 01733 212305
11-13 North Street
Crowland
Lincolnshire
PE6 0EG
Hall Street, Crowland, Peterborough
£428,000
4 Bedroom House - Link Detached
- Link Detached House
- Four Double Bedrooms
- Two Reception Rooms
- Luxury Kitchen Breakfast Room
- Vaulted Ceilings
- Show Home Condition Throughout
- Cloakroom, En-Suite To Master Bedroom & Luxury Family Bathroom
- Double Garage
- Stunning Crowland Abbey Views
- Market Town Location
An Exceptional Luxury Residence in the Heart of Historic Crowland. This is more than just a house — it's a home of distinction, offering a rare blend of architectural character, modern comfort, and thoughtful design. Set in a desirable and historic location with excellent local amenities, schools, and transport links, this truly individual family residence must be viewed to be fully appreciated.
City and County are delighted to present this exceptional and beautifully crafted family home, originally built in 1995 and set in the heart of the sought-after Lincolnshire market town of Crowland. Designed with clear architectural nods to the nearby Medieval Crowland Abbey, this unique residence offers over 1,600 square feet of bespoke living space—thoughtfully extended, stylishly finished, and immaculately maintained.
The property is set behind private gated access with a generous gravel driveway providing ample parking and a detached double garage with light and power. The rear garden is low maintenance yet inviting, featuring a patio, artificial lawn, and a hot tub available by separate negotiation. A pathway leads to a versatile outbuilding, currently used as a home gym, adding further flexibility to the space. Inside, the home opens into a spacious entrance porch and reception hallway, leading to a contemporary two-piece cloakroom and a well-equipped utility room. The main living room is a generous and welcoming space, filled with natural light from dual-aspect windows, and featuring a modern living flame fire and a striking feature wall. A separate office/study provides an ideal setting for working from home. At the heart of the property is the extended kitchen and dining area, where vaulted ceilings and bi-folding doors create an airy, open-plan feel. The kitchen is finished with slate grey units, granite worktops, a central island, integrated appliances, and space for a Rangemaster oven (available by separate negotiation). This space is perfect for both everyday family life and entertaining.
Upstairs, a large galleried landing leads to four double bedrooms, including a stunning principal suite with vaulted ceilings, arched windows, built-in wardrobes, and a luxury en-suite shower room with twin basins and a double enclosure. A stylish family bathroom with a three-piece suite completes the first floor. This is a truly special home that offers character, comfort, and flexibility in a desirable location close to amenities, schools, and transport links. Early viewing is highly recommended to fully appreciate the quality and individuality on offer, to arrange a private viewing please contact City and County.
Entrance Porch
1.15 x 0.85 (3'9" x 2'9")
Entrance Hall
1.21 x 5.85 (3'11" x 19'2")
WC
0.75 x 1.97 (2'5" x 6'5")
Living Room
3.68 x 5.58 (12'0" x 18'3")
Office
2.34 x 2.00 (7'8" x 6'6")
Utility Room
1.18 x 1.72 (3'10" x 5'7")
Kitchen Diner
6.09 x 3.90 (19'11" x 12'9")
Landing
2.10 x 6.78 (6'10" x 22'2")
Master Bedroom
3.44 x 3.29 (11'3" x 10'9")
En-Suite To Master Bedroom
3.55 x 1.63 (11'7" x 5'4")
Bedroom Two
3.62 x 4.40 (11'10" x 14'5")
Bathroom
2.44 x 1.98 (8'0" x 6'5")
Bedroom Three
3.59 x 4.37 (11'9" x 14'4")
Bedroom Four
3.21 x 3.70 (10'6" x 12'1")
Garage
5.79 x 5.68 (18'11" x 18'7")
Gym
4.20 x 5.69 (13'9" x 18'8")
EPC - D
60/81
Tenure - Freehold
IMPORTANT LEGAL INFORMATION
Construction: Standard
Accessibility / Adaptations: Wheelchair Accessible
Building safety: No
Known planning considerations: None
Flooded in the last 5 years: No
Sources of flooding: n/a
Flood defences: No
Coastal erosion: No
On a coalfield: No
Impacted by the effect of other mining activity: No
Conservation area: No
Lease restrictions: No
Listed building: No
Permitted development: No
Holiday home rental: No
Restrictive covenant: No
Business from property NOT allowed: No
Property subletting: No
Tree preservation order: No
Other: No
Right of way public: No
Right of way private: No
Registered easements: No
Shared driveway: No
Third party loft access: No
Third party drain access: No
Other: No
Parking: Double Garage, Driveway Private
Solar Panels: No
Water: Mains
Electricity: Mains Supply
Sewerage: Mains
Heating: Gas Mains
Internet connection: Fixed Wireless
Internet Speed: up to 1000Mbps
Mobile Coverage: EE - Great, Three - Great
Disclaimer: If you are considering purchasing this property as a Buy-to-Let investment, please be advised that certain areas may be subject to Selective Licensing schemes. Prospective purchasers are strongly advised to carry out their own due diligence to ensure compliance with any applicable licensing requirements, including any associated fees or obligations.
All information is provided without warranty.
The information contained is intended to help you decide whether the property is suitable for you. You should verify any answers which are important to you with your property lawyer or surveyor or ask for quotes from the appropriate trade experts: builder, plumber, electrician, damp, and timber expert.
Energy Efficiency and Environmental Impact
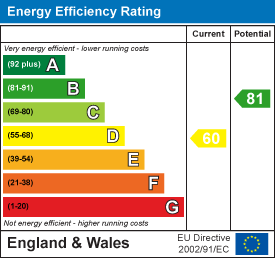
Although these particulars are thought to be materially correct their accuracy cannot be guaranteed and they do not form part of any contract.
Property data and search facilities supplied by www.vebra.com
