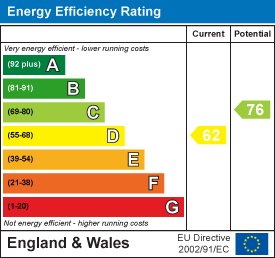HAYLANDS, RYDE
£279,950
4 Bedroom House - Semi-Detached
- Extended Victorian Semi Detached House
- Comfortable 4 Bedroom Accommodation
- Cost Bay Window Lounge with Open Fire
- Separate Dining Room with Log Burner
- Two Bathrooms
- Parking for up to 2 Cars
- Generous 100ft West Facing Garden
- Smart Modern Kitchen/Diner Overlooking Garden
- Well Placed for Local School & Shop
- Gas C/Heating & D/Glazing
Situated in the charming area of Haylands, Ryde, this delightful extended Victorian semi-detached house offers a perfect blend of classic elegance and modern convenience. Spanning an impressive 1,173 square feet, the property boasts four comfortable bedrooms, making it an ideal family home.
Upon entering, you are greeted by two inviting reception rooms, each featuring an open fire or log burner, perfect for cosy evenings in. The heart of the home is undoubtedly the smart modern kitchen/diner, which provides a wonderful space for family gatherings and entertaining. This area also offers direct access to the sunny 100ft west-facing garden and patio, where you can enjoy the outdoors and bask in the afternoon sun.
The property includes two well-appointed bathrooms, ensuring ample facilities for family and guests alike. With parking available for two vehicles, convenience is at your fingertips.
Situated on the periphery of town, this home is well-placed for local amenities, including a nearby school and shop, making it an excellent choice for families. The combination of its Victorian charm, modern updates, and prime location makes this property a must-see for anyone seeking a comfortable and stylish living space in Ryde. Don't miss the opportunity to make this lovely house your new home.
Porch
Entrance Lobby
Lounge
3.89m max to bay x 3.73m max (12'9 max to bay x 12
Dining Room
3.38m plus recess x 3.28m (11'1 plus recess x 10'9
Built in Storage
Kitchen/Breakfast Room
4.85m max x 4.06m max (15'11 max x 13'4 max)
Utility Room
1.22m x 1.07m (4'0 x 3'6)
Bathroom
2.97m max x 1.98m max (9'9 max x 6'6 max )'L' Shaped
Landing
Loft hatch
Bedroom 1
3.89m max to bay x 3.73m max (12'9 max to bay x 12Loft hatch
Built in Storage
Bedroom 2
3.61m x 2.92m (11'10 x 9'7)
Bedroom 3
3.30m x 2.57m (10'10 x 8'5)
Bedroom 4
3.61m max x 1.78m max (11'10 max x 5'10 max)
Shower Room
1.98m x 1.55m (6'6 x 5'1)
Parking
Parking hardstand with space for up to 2 vehicles
Workshop
4.11m x 2.59m (13'6 x 8'6)Power and light. Stable door. D/glazed window. Adjoins garden shed.
Tenure
Freehold
Council Tax
Band D
Gardens
A Magnolia tree is the centre-piece to the walled front garden. This area is laid to stone chippings and has a hedge boundary to one side. A gated side access leads to the rear garden passing the wood store on the way. The west facing 100ft long garden is neatly laid to lawn and framed by established beds and borders. A concrete path leads fropm the paved patio to the rear of the garden where the block built shed and workshop sits. Raised vegetable bed. Garden tap.
Flood Risk
Very Low Risk
Construction Type
Brick elevations. Cavity walls.
Mobile Coverage
Coverage includes EE, O2, Three & Vodaphone
Broadband Connectivity
Up to Ultrafast fibre available
Services
Unconfirmed gas, electric, water and drainage.
Agents Note
Our particulars are designed to give a fair description of the property, but if there is any point of special importance to you we will be pleased to check the information for you. None of the appliances or services have been tested, should you require to have tests carried out, we will be happy to arrange this for you. Nothing in these particulars is intended to indicate that any carpets or curtains, furnishings or fittings, electrical goods (whether wired in or not), gas fires or light fitments, or any other fixtures not expressly included, are part of the property offered for sale.
Energy Efficiency and Environmental Impact

Although these particulars are thought to be materially correct their accuracy cannot be guaranteed and they do not form part of any contract.
Property data and search facilities supplied by www.vebra.com
















