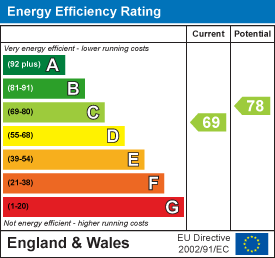
18-19 Union Street
Ryde
Isle Of Wight
PO33 2DU
Ryde Road, Seaview, PO34 5AD
Guide Price £825,000
4 Bedroom House
- Extensively Upgraded & Re-Modelled
- 4 Large Bedrooms * 2 Bath/Showers * 3 WCs
- Fantastic NEW Kitchen/Dining Room
- 2 Inter-Connecting Reception/Family Rooms
- NEW Wood Floorboards Entire Ground Floor
- NEW Electrics, Plumbing, Windows, etc
- South-Facing Patio & Lawned Garden
- Minutes from Sea Shore/YC/Amenities
- Tenure: Balance of 999 Years * EPC: C (85)
- Council Tax Band: F * No Onward Chain
A fabulous FAMILY HOME which has recently been EXTENSIVELY UPGRADED, re-modelled and transformed - still retaining ample charm but now offering a BRAND NEW quality interior throughout (including flooring, electricity and plumbing, bathrooms, kitchen and decor). The inviting large entrance hall is laid to new timber floorboards which flows through the entire ground floor and leads to 2 charming inter-connecting reception rooms, a utility/wc plus the stunning top of the range kitchen/diner, designed to be the real 'heart of the home' with ample space for large family dining table/chairs. The attention to detail and excellent finish ensures that one could simply move in with ease! Externally, the split-level SOUTH FACING GARDEN offers a large paved patio plus raised lawn with well stocked borders - all offering GREAT PRIVACY and perfect for al fresco dining/entertaining. Kashmir is located within a most enviable COASTAL SETTING moments from the long stretch of beaches, as well as a stroll from Sea View Yacht Club and the host of village amenities including bars and eateries. Less than 10 minutes' drive - or a pleasant walk along the sea wall - leads you to the mainland passenger ferry links - or approximately 15 minutes' to the Fishbourne-Portsmouth car ferry terminal. Offered as CHAIN FREE, this residence must be seen to be appreciated.
ACCOMMODATION:
Pathway and steps leading to entrance door:
HALLWAY:
A very welcoming large hall with timber floorboards which flow throughout the ground floor. Newly carpeted stairs leading to first floor with deep cupboard below housing electric consumer unit. Radiators x 2. Doors to:
FRONT SITTING ROOM:
A charming, well proportioned sitting room with double glazed sash bay windows to front. Radiator. Feature fireplace with exposed brick hearth. Access to Family Room via large double fully-opening timber doors.
FAMILY ROOM:
A second well proportioned reception room with double glazed window to rear. Radiator. Attractive feature fireplace. Return door to Hallway.
KITCHEN/DINER:
A fabulous open-plan room comprising quality range of cream coloured cupboard and drawer units with timber work surfaces over incorporating a double Belfast sink. Appliances to include microwave, electric double oven, and induction hob; dishwasher plus an American style fridge/freezer. Recessed down lighters. Vertical radiator. Ample space for large dining table and chairs. Double glazed window to side and sliding patio doors to rear garden.
UTILITY/WC:
Timber work surface with Belfast sink and grooved drainer. Space and plumbing below for washing machine and tumble dryer. Low flush w.c. Heated towel rail. Extractor. Double glazed window to side. .
FIRST FLOOR LANDING:
Split-level carpeted landing with attractive balustrade. Radiator. Recessed and pendant lighting. Large access with pull-down ladder leading to boarded loft housing new gas boiler. Doors to:
MASTER BEDROOM:
Superbly proportioned double bedroom with double glazed sash windows within bay to front. Radiator. Door to:
EN SUITE SHOWER:
Quality new suite comprising fully tiled double width shower cubicle; vanity wash basin with mirror (and light over); w.c. Heated towel rail. Non-slip patterned flooring. Double glazed sash window to front.
BEDROOM 2:
Large carpeted double bedroom with double glazed window to rear. Radiator. Built-in double wardrobe.
BEDROOM 3:
Another carpeted double bedroom with double glazed window over-looking rear garden. Radiator.
BEDROOM 4:
Large carpeted single bedroom with double glazed window to side. Radiator.
BATH/SHOWER ROOM:
Quality new suite comprising panelled bath with mixer shower attachment; vanity wash basin with illuminated mirror over; fully tiled shower cubicle; w.c. Radiator. Patterned non-slip flooring. Recessed down lighters. Double glazed window to side.
OUTSIDE:
There is a well proportioned enclosed 2-tier south-facing rear garden with large paved patio area - perfect for al fresco dining/entertaining - with red brick retainer wall and shallow steps up to lawned garden with well stocked shrub borders. Side access to the front which is laid to shingle.
TENURE:
Long Leasehold (Balance of 999 years)
Freeholder: Oglanders (Nunwell Estate, Brading)
No ground rent collected.
OTHER PROPERTY FACTS:
Listed Building: No
Conservation Area: Yes
Council Tax Band: F
Energy Performance Rating: C
Flood Risk: Very Low
Sellers' Situation: Chain Free
DISCLAIMER:
Floor plan and measurements are approximate and not to scale. We have not tested any appliances or systems, and our description should not be taken as a guarantee that these are in working order. None of these statements contained in these details are to be relied upon as statements of fact.
Energy Efficiency and Environmental Impact

Although these particulars are thought to be materially correct their accuracy cannot be guaranteed and they do not form part of any contract.
Property data and search facilities supplied by www.vebra.com





















