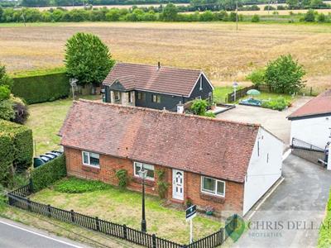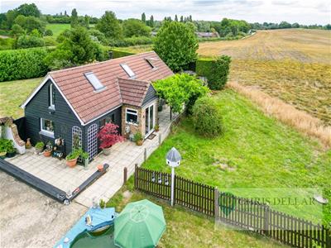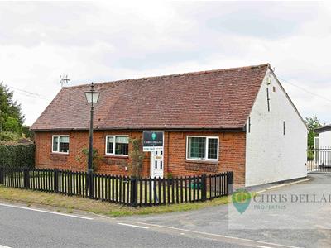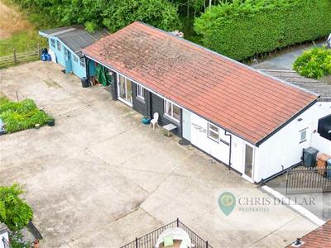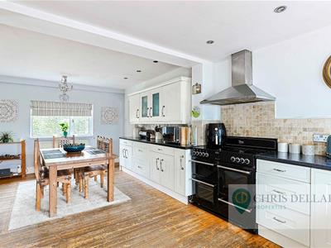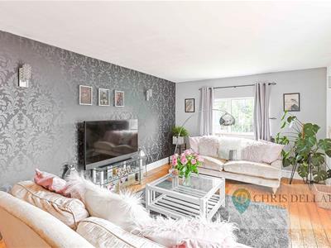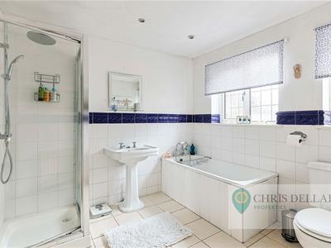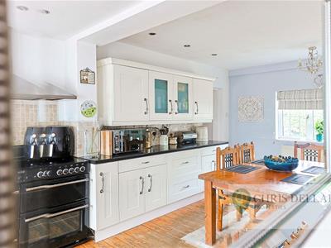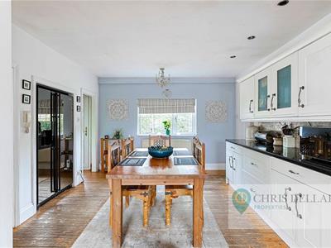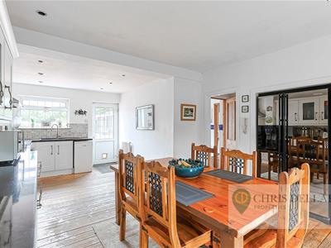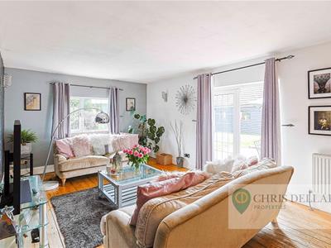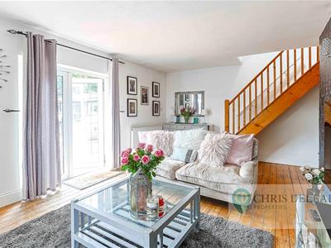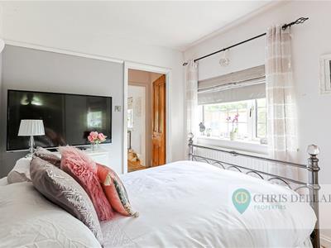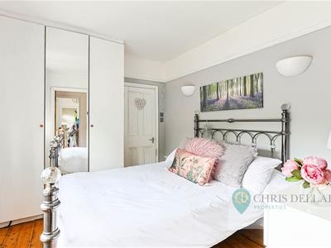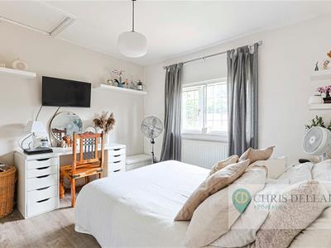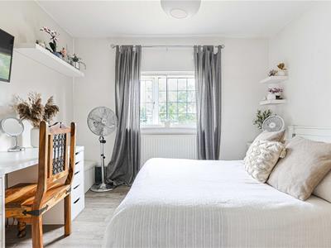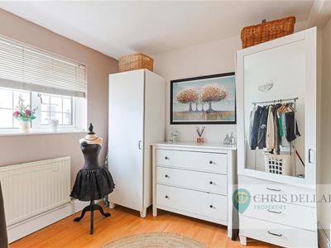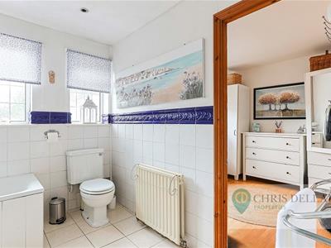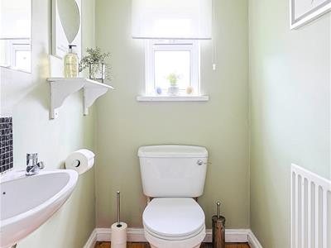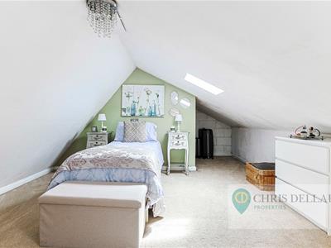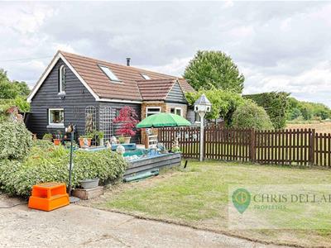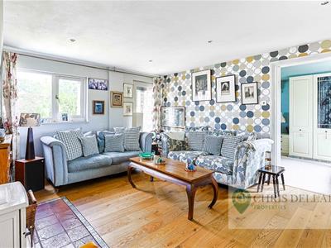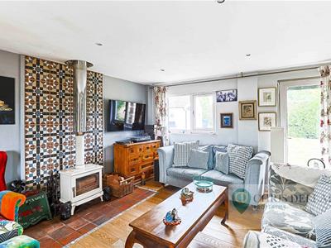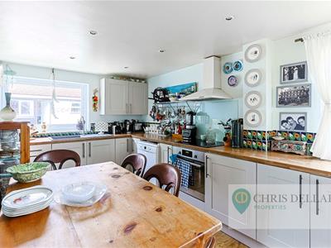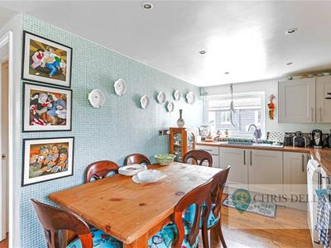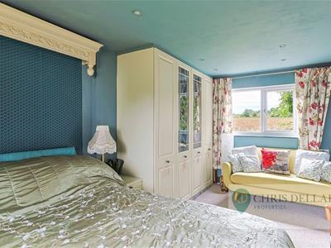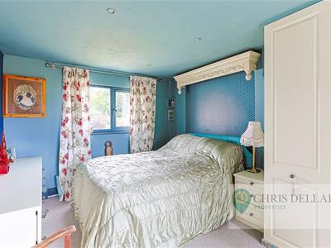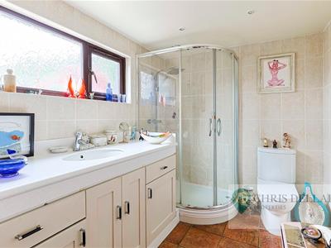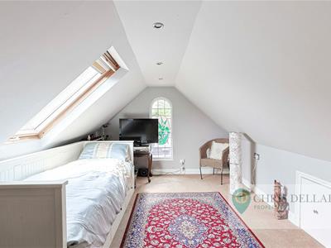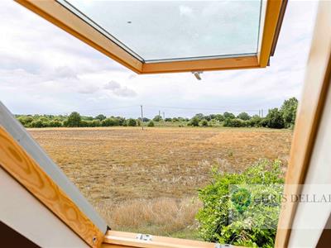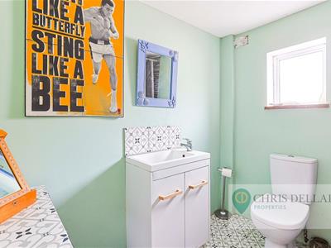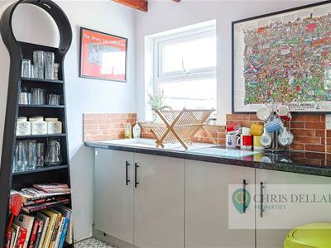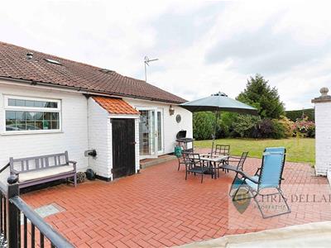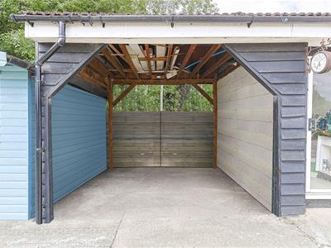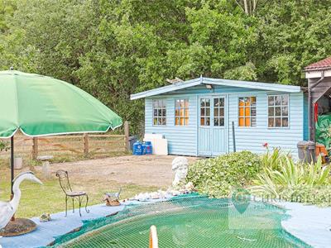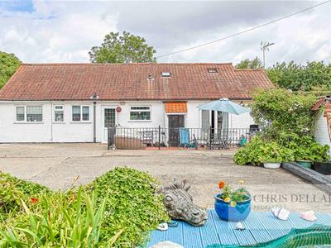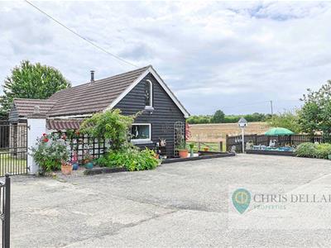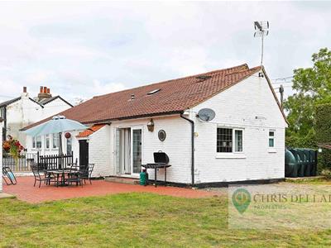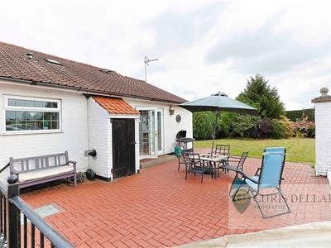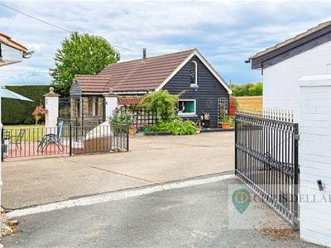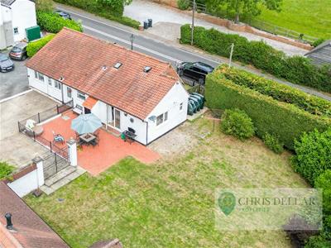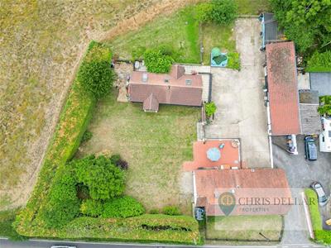
58A High Street
Buntingford
Hertfordshire
SG9 9AH
Hooks Cross, Watton at Stone
Asking Price £895,000
4 Bedroom Bungalow - Detached
- One Detached Bungalow and DETACHED SELF CONTAINED ANNEXE
- A Number of Outbuildings
- Parking for Several Vehicles
- Carport & Summerhouse
- Backing onto Open Countryside
- Remote Electric Gate Access
- Short Drive to Stevenage
- Lawned Gardens
- Ideal for Multi-Generational Family
- NO UPPER CHAIN!
Rarely available and unique, these two delightful detached bungalows are situated on a plot extending to nearly half an acre and offer a lovely opportunity for a multi-generational family to buy separate homes at the same address, or the chance to run a business from home, using the great flexibility offered by the various outbuildings. Situated in the hamlet of Hooks Cross, near Watton at Stone, a short drive from Stevenage and within seven miles of Hertford and Ware, the property is accessed via a large remotely controlled electric gate which leads to off-street parking for several vehicles, close to the outbuildings and both bungalows. The larger bungalow offers three bedrooms, a large kitchen/diner, reception room, family bathroom, cloakroom/WC and a substantial room in the attic. The second bungalow, referred to as "The Annexe" has a reception room, kitchen/diner, double bedroom, bathroom and two first floor attic rooms. The outbuildings consist of a detached Summerhouse, store room, utility, two offices with kitchen/rest room, shower room and carport. The surrounding gardens are mainly laid to lawn with Southerly views over the adjacent countryside. Phone for an immediate viewing on 01920 468469.
THE WHOLE PROPERTY IS OFFERED WITH NO UPPER CHAIN!
1 HOOKS CROSS - BUNGALOW
Reception Hall
Kitchen/Diner
6.50m x 3.61m (21'4 x 11'10)
Reception Room
6.30m x 3.61m (20'8 x 11'10)
Bedroom One
3.40m x 3.30m (11'2 x 10'10)
Bedroom Two
3.25m x 2.59m (10'8 x 8'6)
Bedroom Three/ Dressing Room
2.69m x 2.69m (8'10 x 8'10)
Downstairs Cloakroom/WC
1.60m x 1.19m (5'3 x 3'11)
Family Bathroom
First Floor
6.30m x 3.61m (20'8 x 11'10)Under eves storage.
ANNEXE
Porch
Inner Hallway
Kitchen/Diner
5.08m x 2.49m (16'8 x 8'2)
Reception Room
4.80m x 3.81m (15'9 x 12'6)
Double Bedroom
4.80m x 3.00m (15'9 x 9'10)
Shower Room
3.23m x 2.11m (10'7 x 6'11)
First Floor
Room One
6.81m x 3.10m (22'4 x 10'2)
Room Two
4.90m x 3.10m (16'1 x 10'2)
OUTBUILDINGS
Summer House
5.99m x 3.61m (19'8 x 11'10)
Carport
4.01m x 3.56m (13'2 x 11'8)
Office One
4.01m x 3.51m (13'2 x 11'6)
Office Two
4.01m x 2.41m (13'2 x 7'11)
Kitchen/Rest Area
4.01m x 3.51m (13'2 x 11'6)
Shower Room/WC
2.41m x 2.31m (7'11 x 7'7)
Store Room
4.01m x 1.91m (13'2 x 6'3)
Utility Room
2.79m x 1.60m (9'2 x 5'3)
EXTERIOR
Disclaimer
We are not qualified to test any apparatus, equipment, fixtures and fittings or services so cannot verify that they are in working order or fit for their intended purpose. We do not have access to any lease documents or property deeds; therefore prospective purchasers should rely on information given by their Solicitors on these matters. Measurements are approximate and are only intended to provide a guide.
Energy Performance Certificate - 1 Hooks Cross
Energy Efficiency and Environmental Impact

Although these particulars are thought to be materially correct their accuracy cannot be guaranteed and they do not form part of any contract.
Property data and search facilities supplied by www.vebra.com
