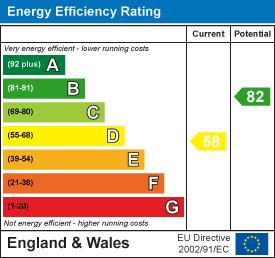5 Bangor Road
Aberconwy
LL32 8NG
Water Street, Penmaenmawr
£164,500
3 Bedroom House
A charming 3-bedroom stone cottage situated in an elevated position within the sought-after coastal village of Penmaenmawr, enjoying far-reaching views across the sea towards Anglesey and the Great Orme.
Traditional mid-terrace character home, sympathetically updated and well maintained, offering a warm and inviting interior that blends modern comforts with period features.
uPVC double glazing, and gas central heating throughout. Internally, the accommodation comprises a small entrance hallway and a spacious open-plan living and dining room with timber flooring and a central fireplace housing a log-burning stove. Steps lead down to a well-appointed galley kitchen, fitted with a range of base and wall units and integrated appliances.
To the first floor are three bedrooms, all served by a tiled family shower room. The front-facing bedrooms enjoy a peaceful street aspect, while the rear-facing rooms boast delightful coastal views.
The Accommodation Affords:
(Approximate measurements only)
Entrrance Hall
Composite double glazed front door leading through to small entrance hall with staircase leading off to first floor level.
Open Plan Lounge & Dining Room
6.0m x 3.54m (19'8" x 11'7")Feature recessed fireplace surround housing multi-fuel stove, attractive timber flooring, uPVC double glazed sash windows to front and rear elevation, TV point, column radiator, recessed timber and glazed display cupboard into recess alcove, understairs storage cupboard with plumbing for automatic washing machine and space for dryer, uPVC double glazed window to rear.
Steps leading down to kitchen.
Kitchen
2.51m x 1.71m (8'2" x 5'7")Fitted range of modern base and wall units with complimentary worktops, integrated stainless steel oven, five ring gas hob and contemporary extractor hood above, single drainer sink with mixer tap, integrated fridge, uPVC double glazed windows and composite double glazed door leading onto rear garden.
First Floor Landing
Access to roof space, built in store cupboard.
Bedroom 1
3.77m x 2.67m (12'4" x 8'9")uPVC double glazed sash window to front, radiator.
Bedroom 2
2.47m x 2.18m (8'1" x 7'1")Radiator, sash double glazed window overlooking rear enjoying sea views.
Bedroom 3
2.51m x 2.0m (8'2" x 6'6")Double panel radiator, uPVC double glazed sash window to front elevation.
Shower Room
1.95m x 1.64m (6'4" x 5'4")Large shower enclosure with sliding glazed screen, fully tiled surrounds, pedestal wash hand basin, low level w.c. wall and floor tiling, chrome heated towel rail, uPVC double glazed window overlooking rear.
Outside
Terraced rear garden with two levels of patio seating areas, perfect for outdoor dining and entertaining, while making the most of the stunning views over rooftops to the sea' Anglesey and The Great Orme.
Services
Mains water, electricity, gas and drainage are connected to the property.
Viewing
By appointment through the agents Iwan M Williams, 5 Bangor Road, Conwy. Tel: 01492 555500
Proof Of Funds
In order to comply with anti-money laundering regulations, Iwan M Williams Estate Agents require all buyers to provide us with proof of identity and proof of current residential address. The following documents must be presented in all cases: IDENTITY DOCUMENTS: a photographic ID, such as current passport or UK driving licence. EVIDENCE OF ADDRESS: a bank, building society statement, utility bill, credit card bill or any other form of ID, issued within the previous three months, providing evidence of residency as the correspondence address.
Council Tax
Council Tax Band: B
Located within walking distance of village amenities, the beach, and access to the A55 expressway, this home is ideally situated for commuters and those seeking a coastal lifestyle in a well-connected village setting
Energy Efficiency and Environmental Impact

Although these particulars are thought to be materially correct their accuracy cannot be guaranteed and they do not form part of any contract.
Property data and search facilities supplied by www.vebra.com











