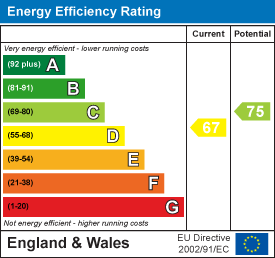
14 Aberdeen Walk
Scarborough
North Yorkshire
YO11 1XP
Holbeck Close, Scarborough
Guide Price £135,000 Sold (STC)
2 Bedroom Flat
Ellis Hay is pleased to bring to the market this immaculate first-floor, two-bedroom apartment located in the peaceful and highly sought-after Holbeck area on Scarborough’s South Cliff. Just a short walk from South Bay, the beach and Esplanade, the property is also within easy reach of local shops, cafés, transport links and other town centre amenities.
The apartment offers well-maintained accommodation comprising a bright, dual aspect sitting room with bay fronted window, picture window and log burner, modern fitted kitchen with porch giving access to the communal gardens, two generous double bedrooms and a contemporary bathroom. Outside, there are attractive communal gardens, a private garage, useful garden storage shed and on-street parking.
In our opinion, the property will appeal to a variety of buyers due to its location, space and parking. Offered for sale with no onward chain, early viewing is highly recommended.
To arrange your viewing, please contact our sales team on 01723 350077 today.
Communal Entrance
Communal composite door, entrance hall and stairs leading to apartment.
Prvate Entrance
Stairs to private entrance.
Hallway
Overhead lighting. Storage cupboard. Shelved airing cupboard with radiator. Access to partly boarded loft which houses combi boiler.
Kitchen
3.21 x 2.43 (10'6" x 7'11")Range of wall, base and drawer units with co-ordinating worktop and tiles. Stainless steel sink and plumbing for dishwasher and automatic washing machine. Integrated electric oven, ceramic hob and extractor fan over. Inset spotlights and under counter lighting. Spaces for undercounter fridge and freezer. Part glazed door with side windows allowing access to the rear porch.
Porch
Accessed from the kitchen. UPVC door leading to back staircase to garden store and communal area.
Lounge
4.31 x 4.28 (14'1" x 14'0")Dual aspect room with picture window and UPVC bay fronted window overlooking the front of the property. 'ECosy Snug' multifuel burner on slate hearth with feature floating wooden mantle. Radiator and overhead light.
Bedroom 1
3.64 x 3.56 (11'11" x 11'8")Double bedroom with fitted wardrobe, sink unit, radiator and overhead light. UPVC window overlooking the rear of the property .
Bedroom 2
3.7 x 3.12 (12'1" x 10'2")Double bedroom. UPVC window overlooking the front of the property with radiator and overhead light.
Bathroom
Oval bath shower over, hand basin and WC. Fully tiled walls with feature border, overhead light and radiator. UPVC frosted window overlooking the rear of the property .
Outside
Communal gardens. Storage shed on the rear communal staircase. Private Garage.
Tenure
The property is Freehold with a deed of covenant in place. We are advised that the yearly insurance is in the region of £260 plus owners pay an additional sum of £200 for incidental expenses. Any additional maintenance contributions would be subject to the collective agreement of the building owners.
Energy Efficiency and Environmental Impact

Although these particulars are thought to be materially correct their accuracy cannot be guaranteed and they do not form part of any contract.
Property data and search facilities supplied by www.vebra.com























