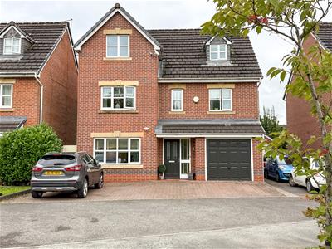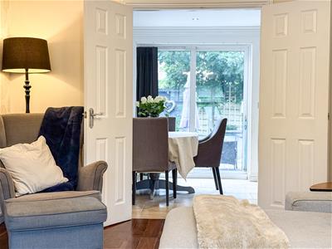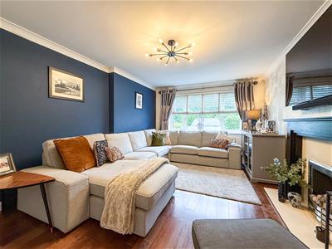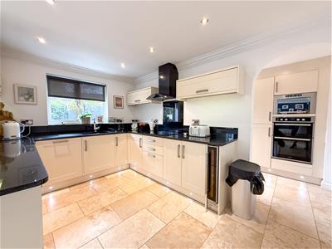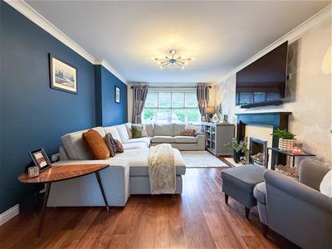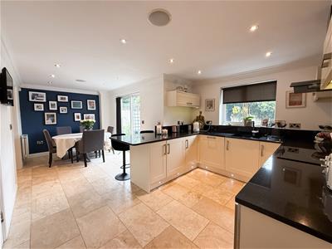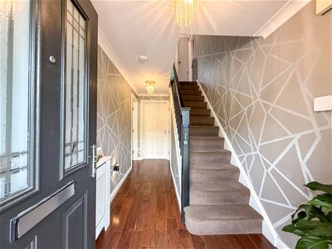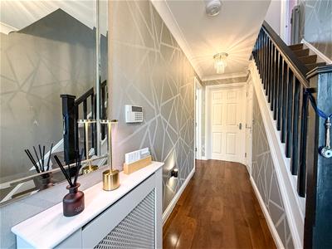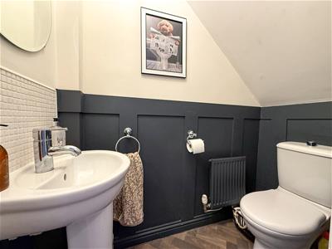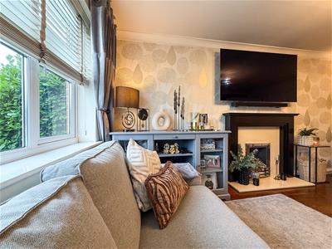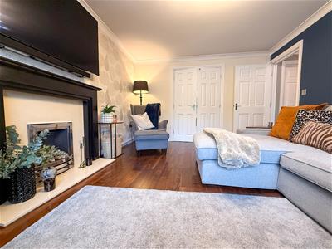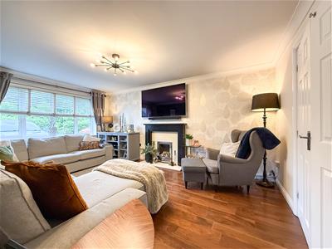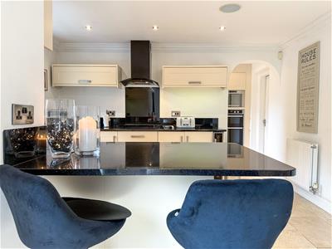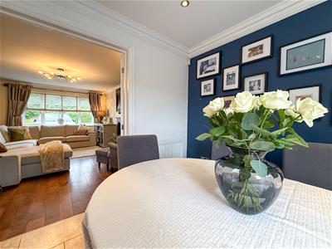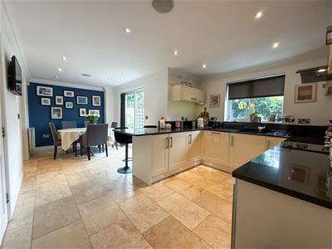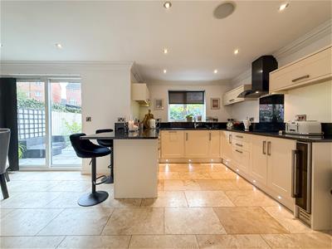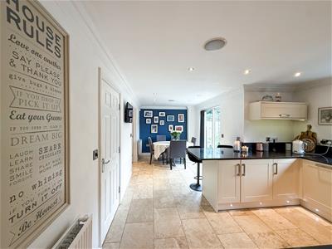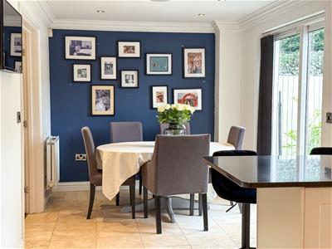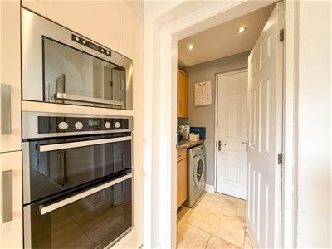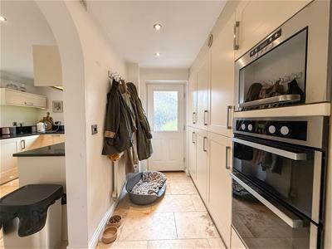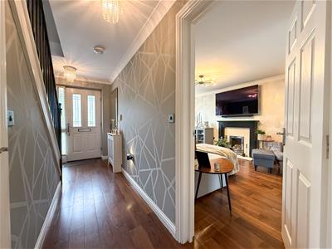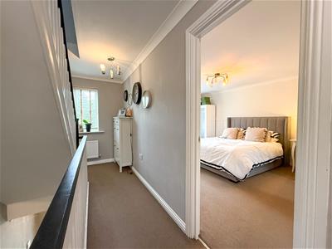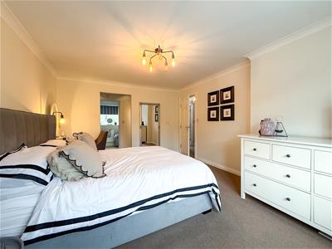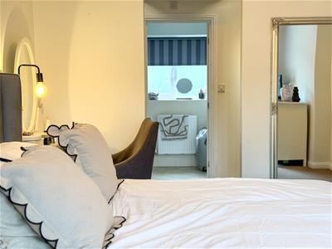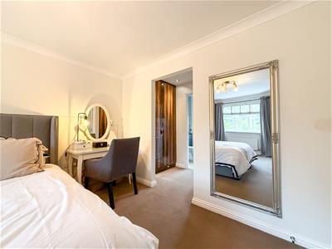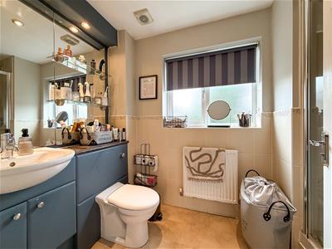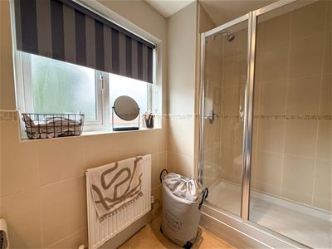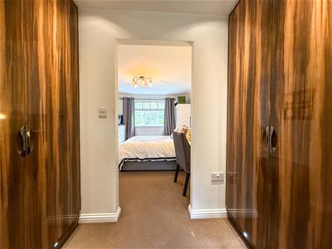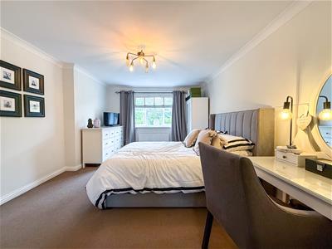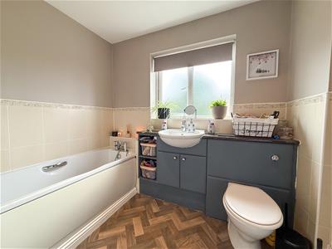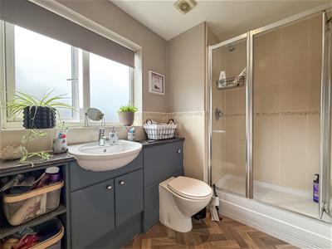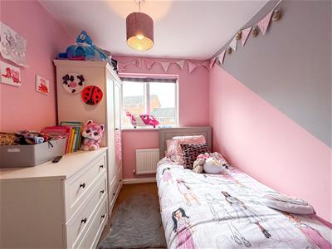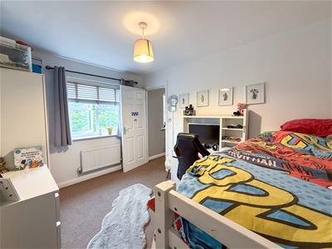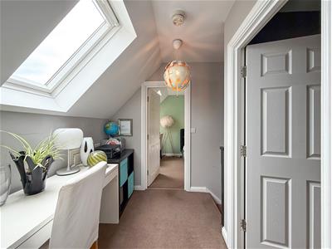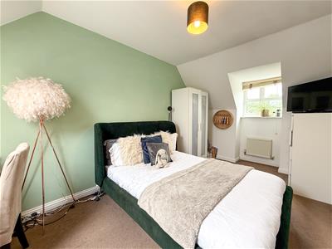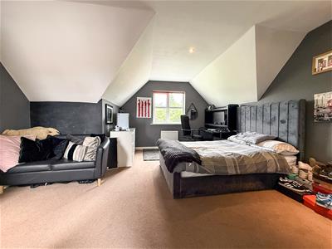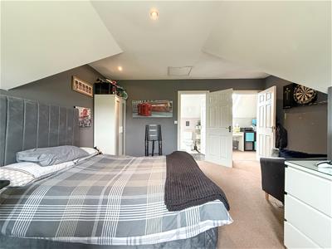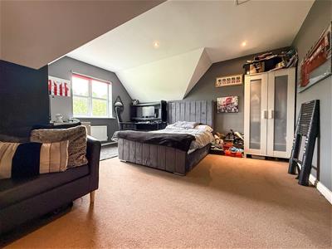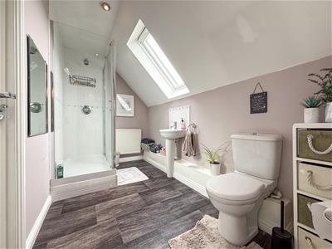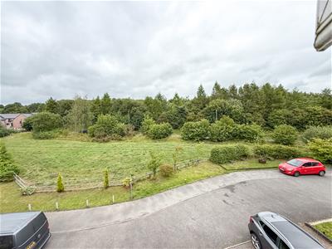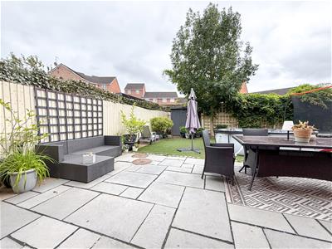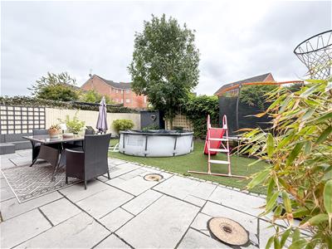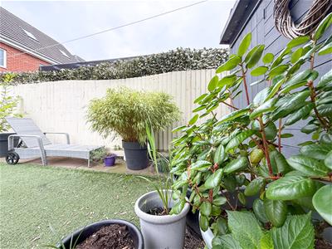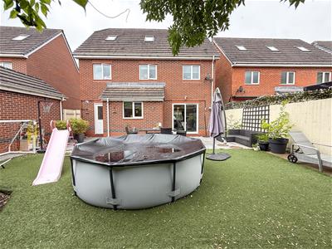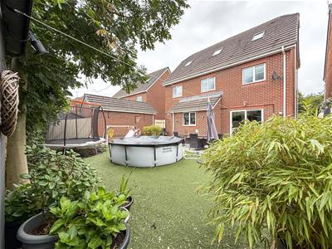
34 High Street
Biddulph
Staffordshire
ST8 6AP
Moorefields View, Stoke-On-Trent
£380,000 Sold (STC)
5 Bedroom House - Detached
- Five Bedroom Detached Property
- Expansive Open Plan Kitchen
- Inviting Family Lounge
- Separate Utility Room
- Master bedroom Having Walk-In Wardrobe And En-Suite
- Stylish Family Bathroom
- Double Width Driveway
- Attractive Landscaped Garden
- Easy Access To Schools, Amenities And Transport Links
Positioned enviably on the fringe of the ever-popular Norton Heights development, this striking five bedroom, three bathroom detached residence enjoys an open aspect onto surrounding greenery and delivers spacious, versatile accommodation across three well-proportioned storeys, tailored perfectly for modern family life.
Internally, the property showcases a thoughtful layout and tasteful interiors throughout. The inviting family lounge offers a front facing open view and leads through double doors to the heart of the home; an expansive open-plan kitchen / diner complete with breakfast bar, premium granite worktops, quality integrated appliances and ample dining space for both family meals and entertaining. Adjoining the kitchen is a dedicated boot room & separate utility room, which allows access to the integral garage store, all serviced by a ground floor cloakroom / WC via the inviting entrance hall.
To the rear, patio doors open onto an attractive landscaped garden, designed with low maintenance in mind and featuring Indian stone paving, artificial turf, and established borders, offering an ideal setting for outdoor dining, family playtime, or simple relaxation.
The first floor is home to three bedrooms, including a substantial principal suite with front aspect views across the greenery, a walk-in wardrobe, and a generous en-suite shower room with a double-width cubicle. A stylish family bathroom serves the remaining rooms on this floor.
The top floor adds further flexibility with two spacious bedrooms, with the benefit of a Jack & Jill en-suite, alongside a study nook / landing area, perfect for home working or homework zones.
Externally, the property benefits from a double-width driveway and sits along a quiet residential road in a well-established and family friendly development.
Location wise, Moorefields View enjoys the best of both worlds: peaceful green surroundings while remaining within easy reach of reputable schools, commuter links, and local amenities. Norton Heights continues to be a sought-after address, thanks to its modern community feel and proximity to the Staffordshire countryside and central Stoke-on-Trent with its direct rail travel to London & Manchester.
Covered entrance porch.
Having red brick tiling, double glazed front entrance door with glazed panelling and matching side panel.
Entrance Hall
4.23 x 1.96 (13'10" x 6'5")Walnut effect laminate flooring, stairs off to 1st floor landing, coving to ceiling, radiator.
Ground Floor Cloaks
Having a white pedestal wash hand basin and matching WC, part tiled and panelled walls, extractor fan to ceiling, radiator, Chevron wood effect vinyl flooring.
Lounge
4.97 x 3.49 (16'3" x 11'5")Having a UPVC double glazed window to the front aspect enjoying an open outlook over the adjoining greenery. Feature fireplace having a black timber surround with polished stone inset and hearth with gas coal effect fire. Coving to ceiling, continuous walnut effect laminate flooring. Radiator. Double opening doors through to open plan kitchen diner.
Open Plan Kitchen Diner
6.37 x 3.79 (20'10" x 12'5")reducing to 2.55 m
Having a range of quality shaker style wall mounted cupboard and base units with black granite worksurface over, with matching up stands and incorporating breakfast bar with seating for three people. granite windowsill incorporating Franke black composite one and a half bowl sink unit with inscribed granite drainer and deck mounted mixer tap over. Integral electric hob with touch controls & glass splashback with iridescence sparkle and a chimney style extractor fan over. Integral dishwasher, integral wine cooler, under cupboard display lighting and inset LED lighting to kickboards. LED recessed lighting to ceiling, travertine continuous tiled floor, radiator. UPVC double glazed window to the rear aspect, coving to ceiling. Opening through into the adjoining dining area having double glazed sliding patio doors to the rear aspect, overlooking the gardens. Radiator, recess LED lighting and speakers sound system to ceiling. Wall mount point for TV.
Adjoining Boot Room / Kitchen
2.77 x 1.84 (9'1" x 6'0")incorporating area having a bank of units with storage, integral fridge freezer, microwave and grill and double oven and grill. Cupboard concealing gas central heating boiler, recessed LED lighting to ceiling, continuous travertine tiled flooring, half glazed rear entrance door to the gardens. Integral door to utility room.
Utility Room
2.49 x 1.25 (8'2" x 4'1")Having single drainer sink unit with mixer tap over, plumbing for washing machine, space for dryer. Recessed LED lighting to ceiling, fitted wall mounted cupboard and base units. Door through to Integral garage store.
Integral Garage Store
3.67 (12'0")Length measurement only.
Providing useful storage having recessed LED lighting to ceiling wall mounted cupboard and base units and fitted shelving. Electric lights and power, metal up and over door.
First Floor Galleried Landing
Having UPVC double glazed window to the front aspect, overlooking the adjacent greenery. Radiator, coving to ceiling. Stairs to 2nd floor landing. Airing cupboard having hot water cylinder with linen storage.
Master
Bedroom One
4.63 x 3.59 (15'2" x 11'9")Plus walk in wardrobe
Having a UPVC double glaze window to the front aspect, with views over the adjacent greenery. Coving to ceiling, radiator. Opening through into Walk in wardrobe.
Walk in wardrobe having double walnut effect wardrobes to both sides with recessed LED down lighters and LED lighting to kickboard. Opening through into ensuite.
Ensuite Shower Room
2.73 x 1.57 (8'11" x 5'1")Having a double width Walk in shower cubicle, with thermostatically controlled shower with bifold shower screen and fully tiled area. Incorporating vanity unit with countertop and inset sink with storage below, WC with concealed cistern. UPVC double glazed obscured window to the rear aspect, radiator, part tile walls, extractor fan, fitted mirror with incorporating shelving and LED display lighting.
Family Bathroom
1.76 x 3.18 (5'9" x 10'5")into shower. Having a double width walk in shower cubicle with bifold glazed shower screen door, thermostatically controlled shower, fully tiled walls. Incorporating vanity storage unit with countertop sink, incorporating shelving and W.C with concealed cistern. Panelled bath with over bath waterfall style mixer tap & shower, radiator, part tiled walls, extractor fan and recessed LED lighting to ceiling. UPVC double glaze obscured window to the rear aspect.
Bedroom Four
3.83 x 2.64 (12'6" x 8'7")Having a UPVC double glaze window to the front aspect, overlooking the adjacent greenery. Radiator.
Bedroom Five
3.03 x 2.21 (9'11" x 7'3")Having a UPVC double glaze window to the rear aspect, radiator.
Second Floor Landing
2.28 x 1.8 (7'5" x 5'10")Having incorporating space ideal for use as a home office. Velux skylight, access to eaves.
Bedroom Two
4.57 x 2.63 (14'11" x 8'7")Having a UPVC double glaze window to the front aspect overlooking the adjacent greenery, radiator, access to loft space, recess LED lighting. Access to Jack and Jill ensuite shower room.
Ensuite Jack and Jill Shower Room
3.24 x 1.81 (10'7" x 5'11")Having a double width enclosed shower cubicle, with thermostatically controlled shower, pedestal wash hand basin and low-level WC. Velux skylight to partially vaulted ceiling. Radiator, grey tiled effect vinyl flooring.
Bedroom Three
4.93 x 2.66 (16'2" x 8'8")Having dual aspect windows, including a Velux skylight and UPVC double glaze window, with views to the front over the adjoining Woodland.
Energy Efficiency and Environmental Impact
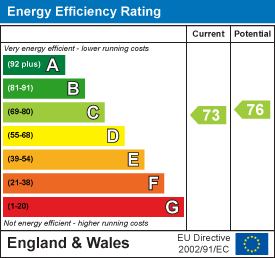
Although these particulars are thought to be materially correct their accuracy cannot be guaranteed and they do not form part of any contract.
Property data and search facilities supplied by www.vebra.com
