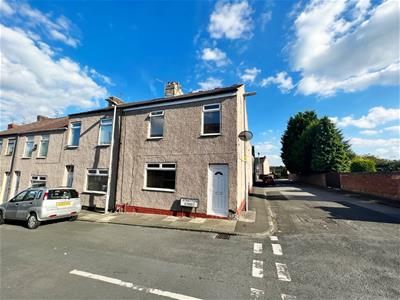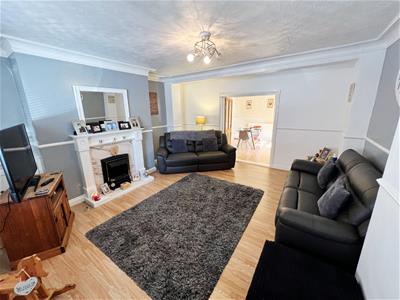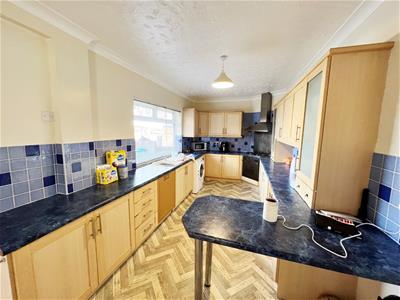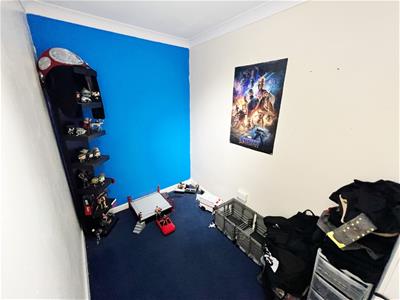
11 Cheapside
Spennymoor
DL16 6QE
Stratton Street, Spennymoor
Reduced £74,950 Sold (STC)
4 Bedroom House - End Terrace
- Delightful End Terraced House
- Spacious Family Home
- Two Reception Rooms
- Four Well Proportioned Bedrooms
- Close to Amenities
- Good Transport Links Nearby
- Generous Sized Bathroom
- Early Viewing is Advised
- EPC Rating E
- Council Tax Band A
Located in Stratton Street in Spennymoor, this delightful end-terrace house presents an exceptional opportunity for those seeking a spacious family home. With ample living space, this property boasts two inviting reception rooms, perfect for both relaxation and entertaining guests. The large kitchen is a standout feature, providing plenty of room for culinary creativity and family gatherings.
The house comprises four well-proportioned bedrooms, offering comfortable accommodation for families or those wishing to have a home office or guest room. The bathroom is conveniently located, ensuring ease of access for all residents.
This property is rare to the market, making it a unique find in the area. Its convenient location means that residents will benefit from easy access to local amenities and transport links, making daily life more manageable and enjoyable.
In summary, this end-terrace house on Stratton Street is an ideal choice for families or individuals looking for a spacious and well-located home in Spennymoor. With its generous living areas and proximity to essential services, it is a property that should not be missed.
EPC Rating E
Council Tax Band A
Hallway
Radiator, stairs to the first floor.
Lounge
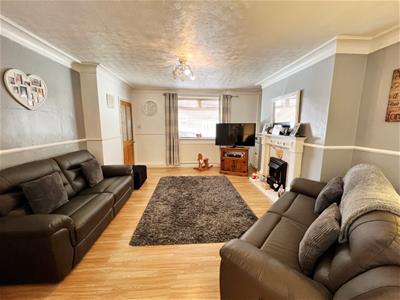 5.00m x 4.47m max points (16'5 x 14'8 max points)UPVC window, radiator, electric fire and surround, wood effect flooring.
5.00m x 4.47m max points (16'5 x 14'8 max points)UPVC window, radiator, electric fire and surround, wood effect flooring.
Dining Room
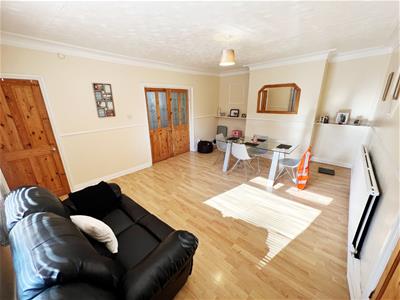 5.56m x 4.01m max points (18'3 x 13'2 max points)Radiator, wood effect flooring, uPVC window, storage cupboard.
5.56m x 4.01m max points (18'3 x 13'2 max points)Radiator, wood effect flooring, uPVC window, storage cupboard.
Kitchen
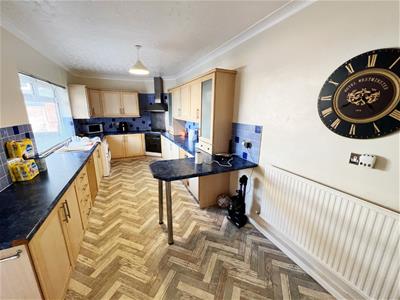 6.27m x 2.74m max points (20'7 x 9'0 max points)Wall and base units, integrated fridge freezer, dishwasher, oven, hob, extractor fan, plumbed for washing machine, tiled splashbacks, breakfast bar, radiator, sink with mixer tap and drainer, uPVC window.
6.27m x 2.74m max points (20'7 x 9'0 max points)Wall and base units, integrated fridge freezer, dishwasher, oven, hob, extractor fan, plumbed for washing machine, tiled splashbacks, breakfast bar, radiator, sink with mixer tap and drainer, uPVC window.
Utility Room
2.29m x 2.34m (7'6 x 7'8)Space for fridge freezer and dryer, houses combi boiler.
Landing
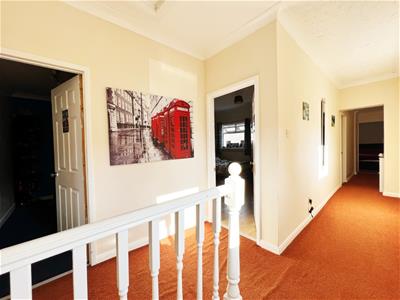 UPVC windows, loft access.
UPVC windows, loft access.
Bedroom One
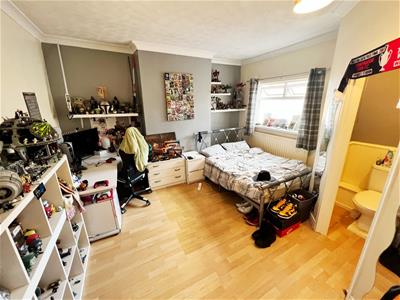 4.39m x 4.06m max points (14'5 x 13'4 max points)UPVC window, radiator, wood effect flooring.
4.39m x 4.06m max points (14'5 x 13'4 max points)UPVC window, radiator, wood effect flooring.
En-suite
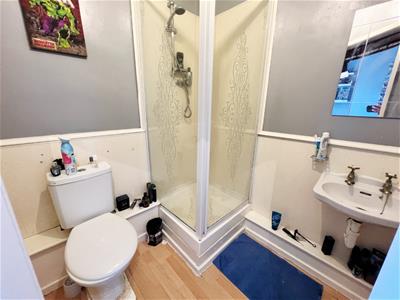 Shower cubicle, wash hand basin, w/c.
Shower cubicle, wash hand basin, w/c.
Bedroom Two
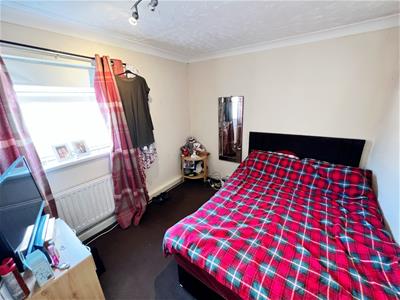 2.79m x 2.67m (9'2 x 8'9)UPVC window, radiator.
2.79m x 2.67m (9'2 x 8'9)UPVC window, radiator.
Bedroom Three/Study
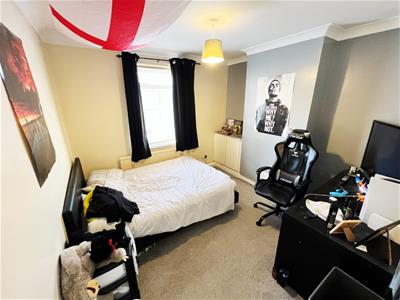 5.03m x 3.12m (16'6 x 10'3)UPVC window, radiator, study area.
5.03m x 3.12m (16'6 x 10'3)UPVC window, radiator, study area.
Bedroom Four
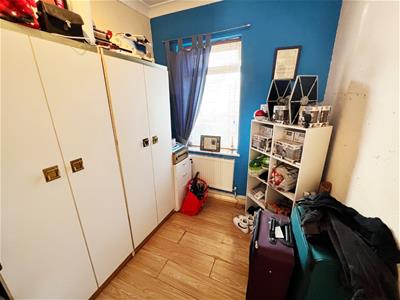 3.15m x 2.18m (10'4 x 7'2)UPVC window, radiator, wood effect flooring.
3.15m x 2.18m (10'4 x 7'2)UPVC window, radiator, wood effect flooring.
Bathroom
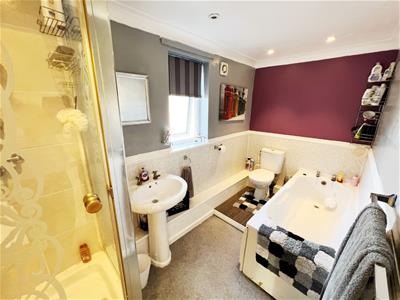 3.38m x 1.57m max points (11'1 x 5'2 max points )White panelled bath, separate shower cubicle, wash hand basin, w/c, uPVC window, spotlights.
3.38m x 1.57m max points (11'1 x 5'2 max points )White panelled bath, separate shower cubicle, wash hand basin, w/c, uPVC window, spotlights.
Externally
To the rear, there is an enclosed yard.
Agent Notes
Electricity Supply: Mains
Water Supply: Mains
Sewerage: Mains
Heating: Gas Central Heating
Broadband:
Mobile Signal/Coverage:
Tenure: Freehold
Council Tax: Durham County Council, Band A - Approx. £1,703.96 p.a
Energy Rating: E
Disclaimer: The preceding details have been sourced from the seller and OnTheMarket.com. Verification and clarification of this information, along with any further details concerning Material Information parts A, B & C, should be sought from a legal representative or appropriate authorities. Robinsons cannot accept liability for any information provided.
Energy Efficiency and Environmental Impact

Although these particulars are thought to be materially correct their accuracy cannot be guaranteed and they do not form part of any contract.
Property data and search facilities supplied by www.vebra.com
