Coubrough Holmes
94 Town Gate, Wyke
Bradford
West Yorkshire
BD12 9JB
Royd Street, Wyke, Bradford
Offers over £300,000
4 Bedroom House - Detached
- Stone Detached Property
- Four Double Bedrooms
- Ideal Family Home
- Large Gated Driveway
- Close to Local Schools & Amenities
- Excellent Motorway Links
- Wyke Village
- Council Tax Band E
Coubrough Holmes are delighted to offer to the market this spacious stone built detached property.
Briefly comprising: Entrance, lounge, dining room, kitchen, w/c, FOUR DOUBLE BEDROOMS and house bathroom. Externally there is a gated driveway and an enclosed rear garden.
Situated within the heart of this increasingly sought after village of Wyke, ideal for all village amenities, shops, cafes, restaurants and schools. Excellent motorway links to the M606/M62 giving easy access to Bradford, Leeds, Halifax and surrounding towns.
INTERNAL VIEWING IS HIGHLEY RECCOMENDED TO APPRECATE THE ACCOMADATION ON OFFER.
Entrance
Staircase leading to the first floor.
W/C
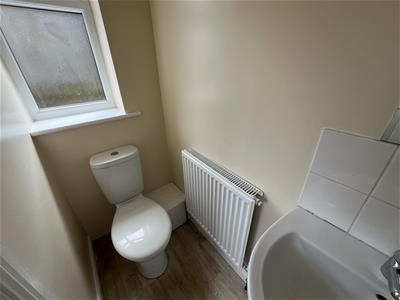 Two piece white suite.
Two piece white suite.
Lounge
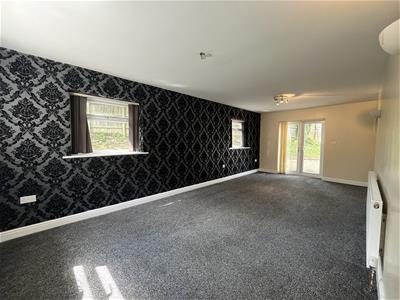 3.8m x 2.8m (12'5" x 9'2")Spacious lounge with a UPVC window and gas central heating radiator.
3.8m x 2.8m (12'5" x 9'2")Spacious lounge with a UPVC window and gas central heating radiator.
Kitchen
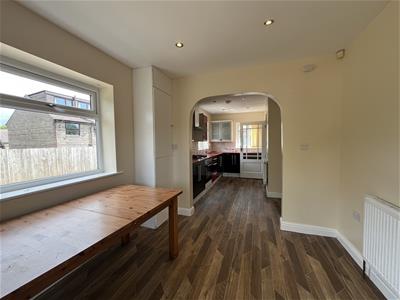 3.8m x 2.8m (12'5" x 9'2")Fitted kitchen with a range of wall and base units, complementary worksurfaces, sink unit and drainer. Electric oven, gas hob, extractor over, plumbing for a washer and a gas central heating radiator.
3.8m x 2.8m (12'5" x 9'2")Fitted kitchen with a range of wall and base units, complementary worksurfaces, sink unit and drainer. Electric oven, gas hob, extractor over, plumbing for a washer and a gas central heating radiator.
Dining Room
3.4m x 2.8m (11'1" x 9'2")UPVC French doors leading out to the rear garden.
Landing
Bedroom One
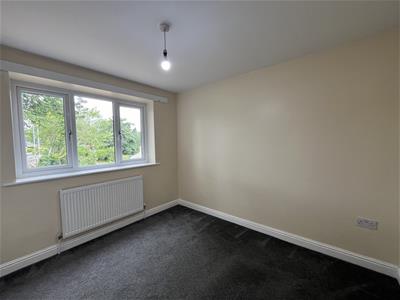 3.9m x 2.8m (12'9" x 9'2")Double bedroom with a UPVC window and gas central heating radiator.
3.9m x 2.8m (12'9" x 9'2")Double bedroom with a UPVC window and gas central heating radiator.
Bedroom Two
3.8m x 2.2m (12'5" x 7'2")Double bedroom with a UPVC window and gas central heating radiator.
Bedroom Three
3.1m x 2.8m (10'2" x 9'2")Double bedroom with a UPVC window and gas central heating radiator.
Bedroom Four
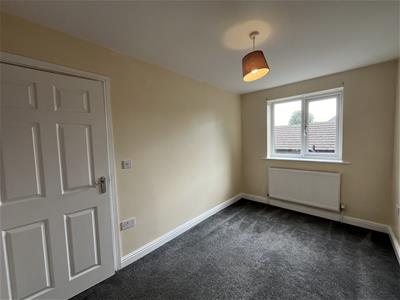 3.2m x 2.3m (10'5" x 7'6")Double bedroom with a UPVC window and gas central heating radiator.
3.2m x 2.3m (10'5" x 7'6")Double bedroom with a UPVC window and gas central heating radiator.
Bathroom
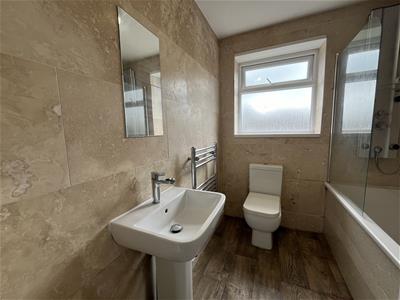 2.1m x 1.9m (6'10" x 6'2")Three piece white comprising of a panelled bath, low flush w/c and pedestal wash hand basin.
2.1m x 1.9m (6'10" x 6'2")Three piece white comprising of a panelled bath, low flush w/c and pedestal wash hand basin.
External
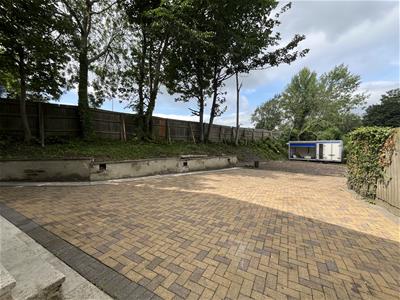 Externally there is a gated driveway providing ample of road parking. Enclosed garden to the rear.
Externally there is a gated driveway providing ample of road parking. Enclosed garden to the rear.
Energy Efficiency and Environmental Impact
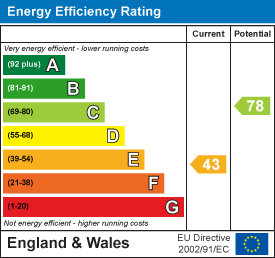
Although these particulars are thought to be materially correct their accuracy cannot be guaranteed and they do not form part of any contract.
Property data and search facilities supplied by www.vebra.com








