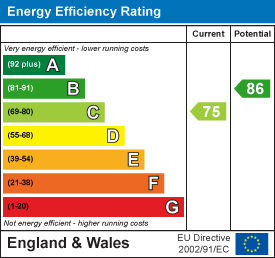Loder Road, Brighton
Offers over £850,000 Sold (STC)
4 Bedroom House
- Stylish four-bedroom Victorian terrace
- Over 1,600 sq ft of modernised, extended living space
- Bay-fronted lounge with wooden floors and plantation shutters
- Open-plan kitchen/diner with island and garden access
- Spacious main bedroom with en-suite
- Contemporary family bathroom with metro tiling
- Converted loft with two bright bedrooms and modern shower room
- Landscaped garden with lily pond, decked path, and seating areas
- Highly regarded schools nearby
- Good local transport connections
Welcome to this beautifully presented four-bedroom Victorian terrace, situated on the ever-popular Loder Road in Brighton. Offering over 1,600 sq ft of thoughtfully extended and modernised living space, this elegant family home blends period charm with contemporary comforts, just moments from local amenities, high regarded schools, and excellent transport links.
Step into a welcoming bay-fronted living room, complete with bespoke shelving, plantation shutters, and warm wooden flooring. The rear of the property opens into a striking open-plan kitchen/dining area with a large island, quartz worktops, integrated appliances, and full-width Crittall-style doors opening onto the garden. Skylights and clever lighting create a wonderfully bright and spacious feel, ideal for entertaining or family life. A useful WC is also located on this floor.
The first floor features a generously proportioned principal bedroom with an en-suite shower, spanning the full width of the house, with built-in storage and views over the quiet street. To the rear, a second double bedroom with Juliet balcony overlooks the garden. A stylish and contemporary family bathroom with metro tiling and vanity unit completes this floor.
The loft has been expertly converted to provide two further bedrooms, both bright and airy thanks to large Velux windows, perfect for children, guests, or home office space. A modern shower room with sleek finishes serves this floor.
The beautifully landscaped rear garden is a true highlight – a tranquil urban oasis with mature planting, raised beds, a lily pond, multiple seating zones, and a lovely decked pathway leading to a secluded area ideal for outdoor dining or play.
Loder Road is a peaceful, tree-lined residential street in the desirable Prestonville area of Brighton, known for its attractive Victorian architecture and strong community feel. Ideally located just a short walk from Preston Park, residents enjoy easy access to open green space, tennis courts, a café, and regular local events. The area offers a range of local shops and independent cafes along Prestonville Road and Dyke Road, while Brighton city centre, North Laine, and the seafront are all easily reachable by bus, bike, or car.
Brighton Station is under 10 minutes away on foot, providing fast, direct trains to London and other major destinations, with the A23/A27 also close by for drivers.
Families are especially drawn to the area due to its inclusion in the catchment for several highly regarded schools, including Stanford Infant and Junior Schools, St. Paul’s CE Primary, Dorothy Stringer, and Varndean, with excellent private options such as Brighton College and Windlesham School also nearby.
Energy Efficiency and Environmental Impact

Although these particulars are thought to be materially correct their accuracy cannot be guaranteed and they do not form part of any contract.
Property data and search facilities supplied by www.vebra.com


























