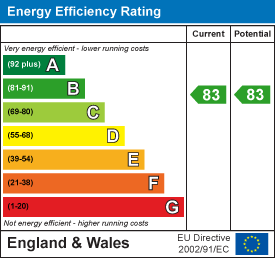.png)
1 Main Street
Ponteland
Newcastle upon Tyne
NE20 9NH
Hemingway Court, Ponteland, NE20
Offers Over £232,000
2 Bedroom Apartment
- BEAUTIFUL TWO BEDROOM APARTMENT
- SITUATED WITHIN AN EXCLUSIVE DEVELOPMENT IN PONTELAND
- PRINCIPAL BEDROOM WITH EN SUITE SHOWER ROOM
- STYLISH FAMILY BATHROOM WITH THREE PIECE SUITE
- NO ONWARD CHAIN
- OPEN-PLAN DUAL ASPECT KITCHEN/ DINER/ LOUNGE
- SECURE LUXURY APARTMENT BLOCK
- CLOSE TO AMENITIES & EXCELLENT TRANSPORT LINKS
Beautifully Finished Two-Bedroom Apartment Set Within an Exclusive Development in Central Ponteland. Offered with No Onward Chain and Allocated Parking.
Situated within the secure and highly regarded Hemingway Court, this well-presented apartment features a generous dual-aspect open-plan living area with a high-quality fitted kitchen, two spacious bedrooms, a stylish family bathroom, and an en-suite to the principal bedroom.
Ideally positioned in the heart of Ponteland, the property offers immediate access to local shops, restaurants, pubs, and transport links. Leasehold - Council Tax Band D - EPC Rating B.
Internal accommodation briefly comprises: Entry is via a secure main entrance into the building, with the apartment’s private front door opening into a welcoming hallway. Straight ahead, the hallway leads into a generous dual-aspect kitchen/diner/living area, complete with high-quality cabinetry and integrated appliances, with space for cooking, dining and living.
There are two well-proportioned double bedrooms. The principal bedroom enjoys access to a stylish en-suite shower room. The elegant family bathroom features a three-piece suite and modern tiling. A built-in storage cupboard is also located off the hallway, providing practical storage.
Externally, the apartment benefits from an allocated parking space, visitor parking, and is offered with no onward chain. Set within an exclusive and secure development in the centre of Ponteland, the property is ideally positioned for access to local shops, cafes, restaurants, and transport links.
ON THE GROUND FLOOR
Hallway
Bedroom
2.89m x 4.02m (9'6" x 13'2")Measurements taken from widest points
En-suite
1.41m x 2.17m (4'8" x 7'1")Measurements taken from widest points
Bathroom
2.29m x 1.72m (7'6" x 5'8")Measurements taken from widest points
Storage
Kitchen/Diner/ Lounge
4.74m x 4.49m (15'7" x 14'9")Measurements taken from widest points
Bedroom
4.10m x 2.99m (13'5" x 9'10")Measurements taken from widest points
Disclaimer
The information provided about this property does not constitute or form part of an offer or contract, nor may be it be regarded as representations. All interested parties must verify accuracy and your solicitor must verify tenure/lease information, fixtures & fittings and, where the property has been extended/converted, planning/building regulation consents. All dimensions are approximate and quoted for guidance only as are floor plans which are not to scale and their accuracy cannot be confirmed. Reference to appliances and/or services does not imply that they are necessarily in working order or fit for the purpose.
Energy Efficiency and Environmental Impact

Although these particulars are thought to be materially correct their accuracy cannot be guaranteed and they do not form part of any contract.
Property data and search facilities supplied by www.vebra.com













