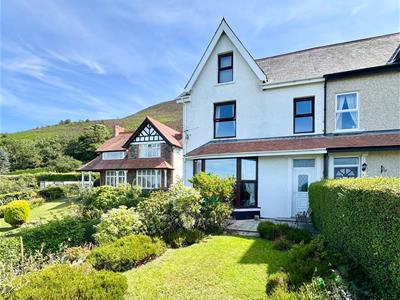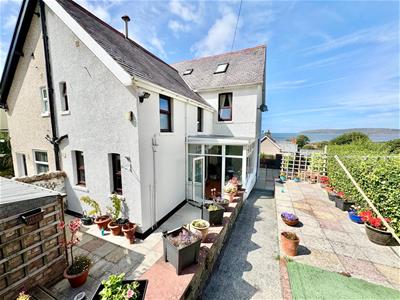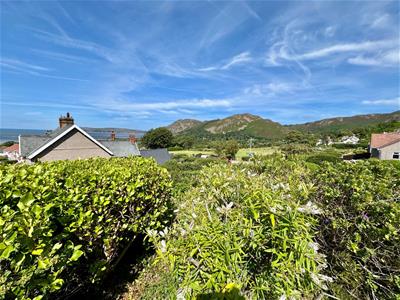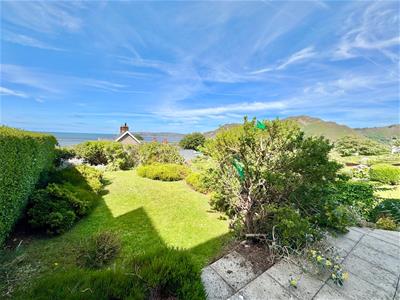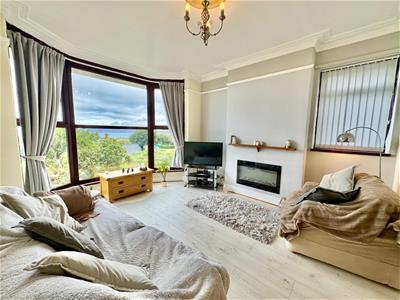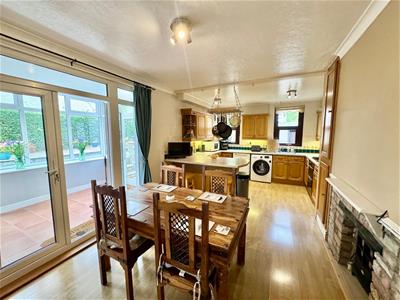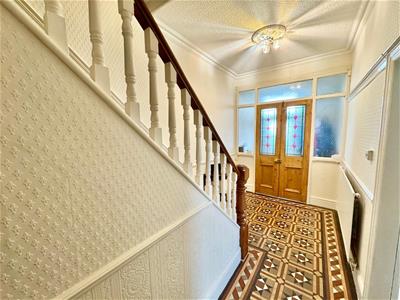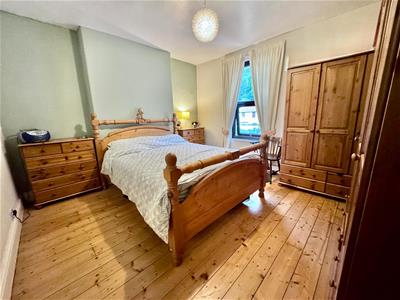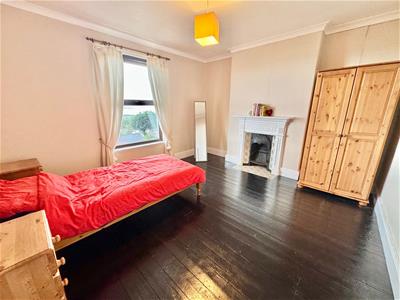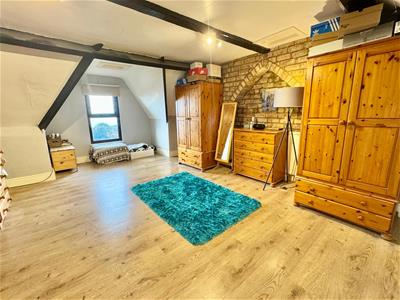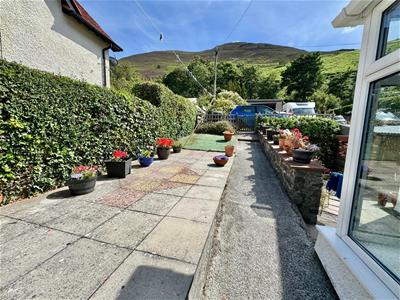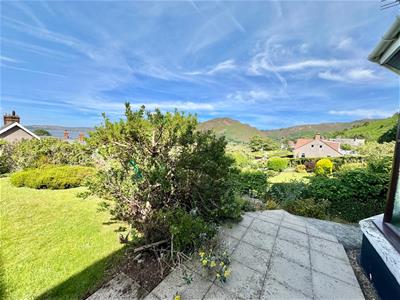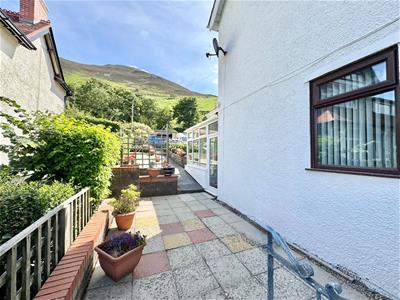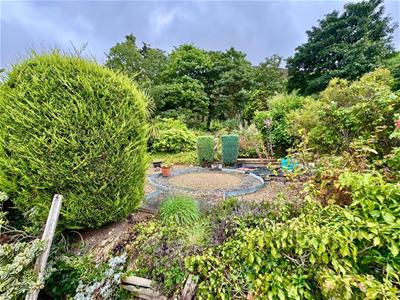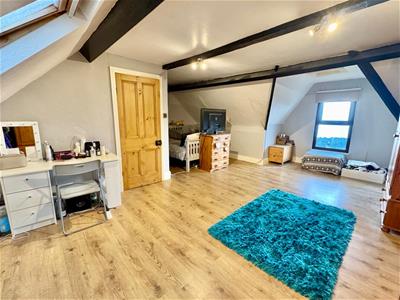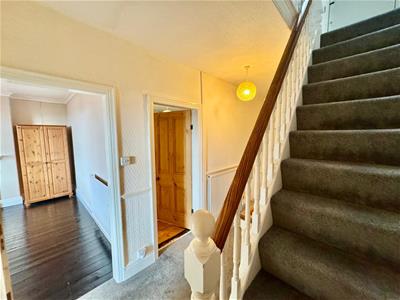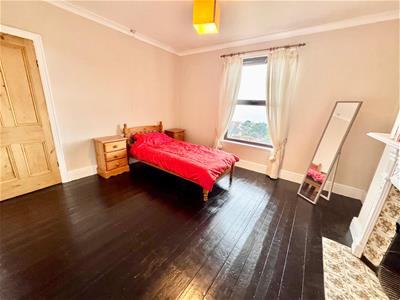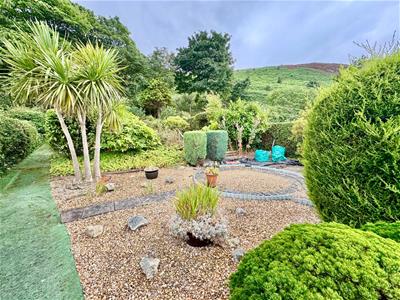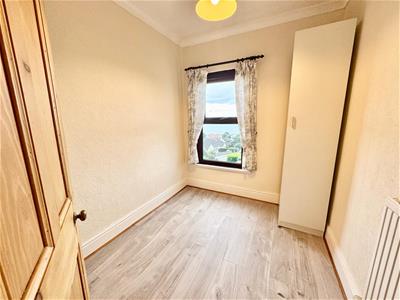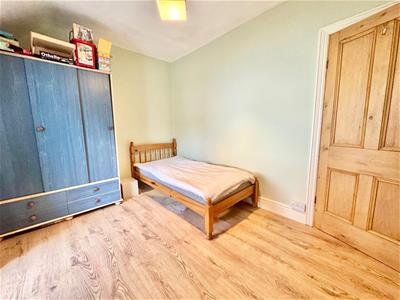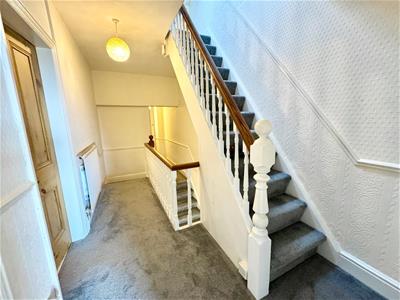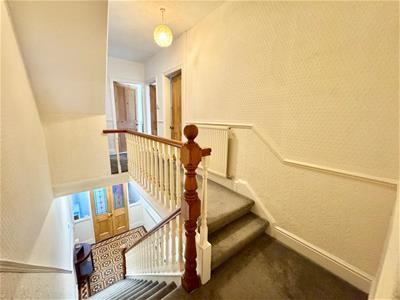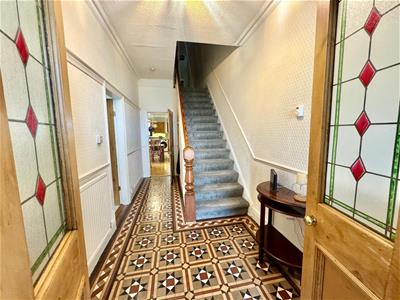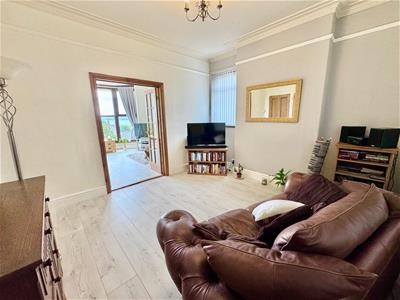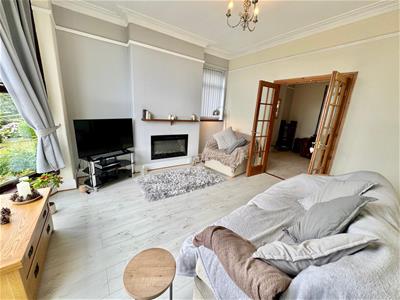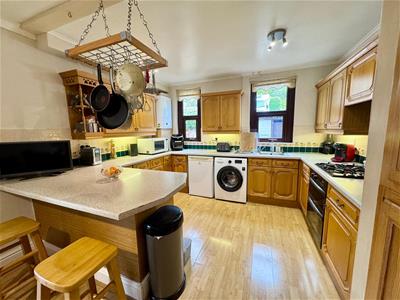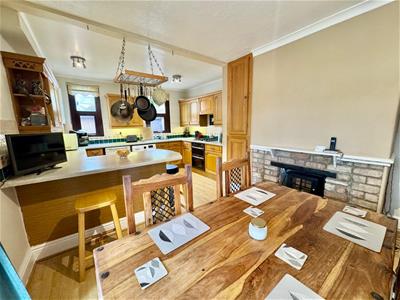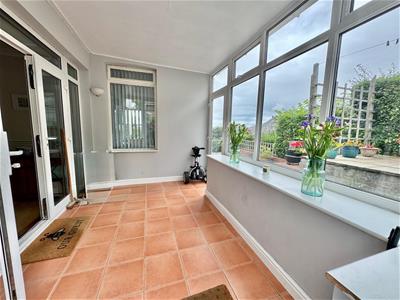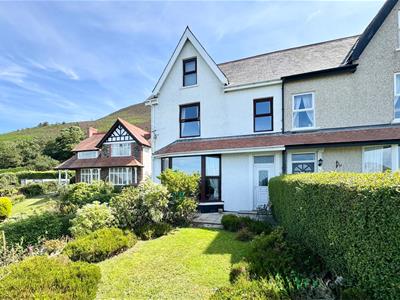5 Bangor Road
Aberconwy
LL32 8NG
Conwy Old Road, Dwygyfylchi, Penmaenmawr
£395,000
5 Bedroom House
Commanding an enviable position overlooking the golf course and enjoying far-reaching views towards Anglesey and the Great Orme, this impressive five-bedroom semi-detached home offers spacious and versatile accommodation arranged over three floors.
Tenure: Freehold - EPC: D - Council Tax: F
Set within large, well-maintained gardens to both front and rear, the property enjoys a sense of space and privacy. A delightful sun terrace, mature planting, and multiple seating areas make the most of the property’s elevated position and sweeping views.
The accommodation briefly comprises a welcoming entrance hallway with original mosaic tiled flooring, two reception rooms including a bay-fronted lounge with stunning sea views, large open-plan dining kitchen providing ample space for family dining and entertaining, rear conservatory opening onto the rear garden.
The first and second floors host five bedrooms, along with a well-appointed family bathroom. The top floor enjoys a particularly charming aspect with exposed beams, feature brickwork, and breathtaking views. uPVC double glazing and gas central heating.
The Accommodation Affords:
(Approximate measurements only)
Integral Front Entrance Porch
uPVC double glazed front door, Minton style flooring, coved ceiling, twin pine and leaded glazed doors leading through to Reception Hall, balustrade staircase leading off to first floor level, radiator, picture rail, coving, telephone point, understairs storage cupboard.
Lounge
3.65m x 3.98m (11'11" x 13'0")Recessed coal effect modern fire, laminated floor, radiator, picture rail, coving. Large uPVC double glazed bay window overlooking front, enjoying panoramic views over the golf course, towards the sea, Great Orme and Conwy Mountain.
Rear Sitting Room
3.98m x 3.66m (13'0" x 12'0")uPVC double glazed window overlooking rear, double panel radiator, picture rail and coving.
Dining Kitchen
7.0m x 3.66m (22'11" x 12'0")Kitchen - fitted range of base and wall units with complimentary work tops, single drainer sink with mixer tap, plumbing for automatic washing machine, space for fridge, double oven, four ring gas hob and extractor hood above. uPVC double glazed window, wall tiling, breakfast bar and peninsular base units sub-dividing from dining room.
Dining area - with brick fireplace surround, laminated flooring, coved ceiling.
Rear Conservatory
uPVC double glazed, door leading to outside courtyard area.
First Floor Landing
Front and rear landing with further balustrade staircase leading off to second floor level, radiator.
Bedroom 1
3.96m x 3.66m (12'11" x 12'0")Window overlooking front enjoying extensive panoramic views, coved ceiling, picture rail and coving, cast iron and tiled fireplace surround.
Bedroom 2
3.95m x 3.66m (12'11" x 12'0")Timber flooring, radiator, uPVC double glazed window overlooking rear enjoying mountain views.
Bedroom 3
2.55m x 2.14m (8'4" x 7'0")uPVC double glazed window overlooking front with views, radiator.
Rear Landing
Bedroom 4
2.69m x 3.54m (8'9" x 11'7")uPVC double glazed window overlooking side elevation.
Bathroom
Three piece suite; shower cubicle, panelled bath, pedestal wash hand basin, radiator, uPVC double glazed window, shaver point.
Separate w.c. Low level suite, fully tiled walls.
Second Floor
Small landing with eaves storage cupboard and sealed unit double glazed Velux window overlooking rear, radiator.
Bedroom 5
3.88m x extending to 6.33m max (12'8" x extendingWindow overlooking front of property enjoying extensive panoramic views, Velux window to rear, timber flooring, radiator.
Outside
The property benefits from a detached garage, rear vehicular access with ample off-road parking area. The gardens are thoughtfully landscaped, including areas of lawn, mature shrubs, and a level patio, ideal for outdoor dining and entertaining.
Services
Mains water, electricity, gas and drainage are connected to the property.
Viewing
By appointment through the agents Iwan M Williams, 5 Bangor Road, Conwy. Tel: 01492 555500
Council Tax Band:
Conwy County Borough Council tax band F
Proof Of Funds
In order to comply with anti-money laundering regulations, Iwan M Williams Estate Agents require all buyers to provide us with proof of identity and proof of current residential address. The following documents must be presented in all cases: IDENTITY DOCUMENTS: a photographic ID, such as current passport or UK driving licence. EVIDENCE OF ADDRESS: a bank, building society statement, utility bill, credit card bill or any other form of ID, issued within the previous three months, providing evidence of residency as the correspondence address.
Located within walking distance of the village centre and close to the A55 expressway, the property provides easy access to the wider North Wales coast, nearby beaches, golf course, and surrounding countryside.
Energy Efficiency and Environmental Impact
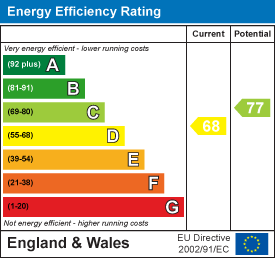
Although these particulars are thought to be materially correct their accuracy cannot be guaranteed and they do not form part of any contract.
Property data and search facilities supplied by www.vebra.com
