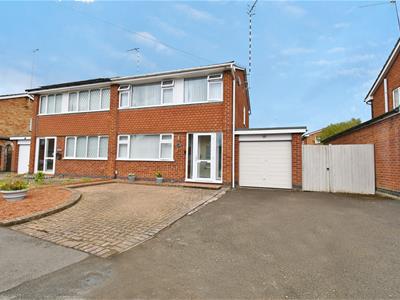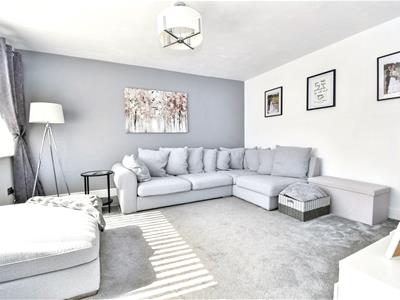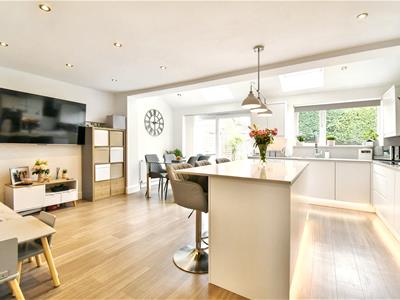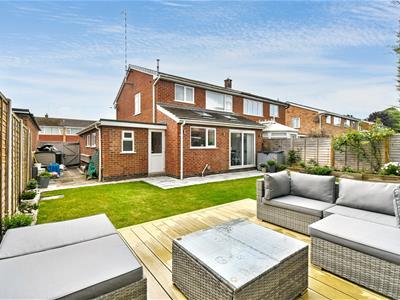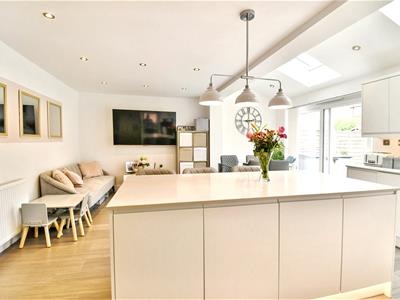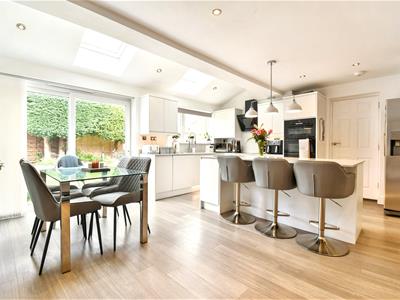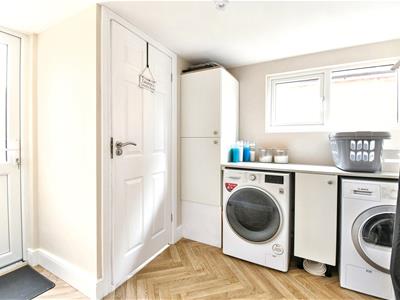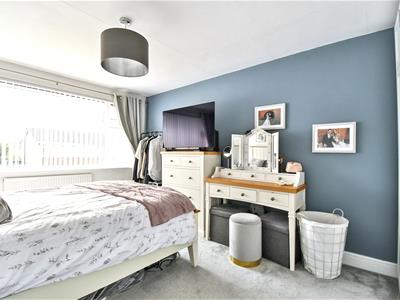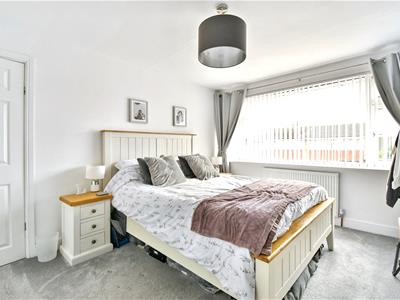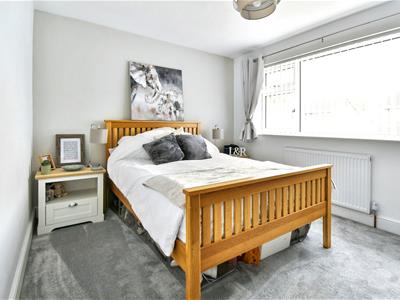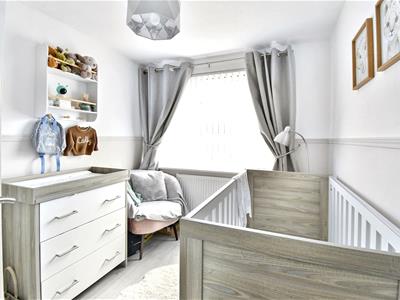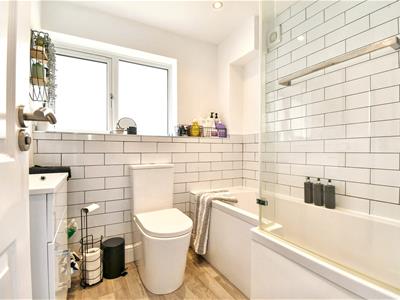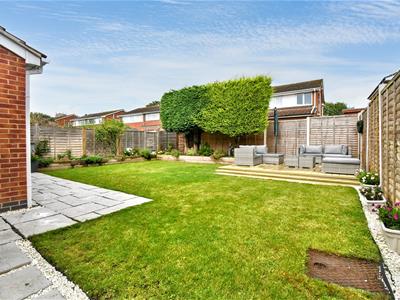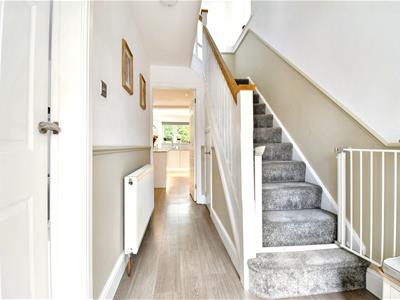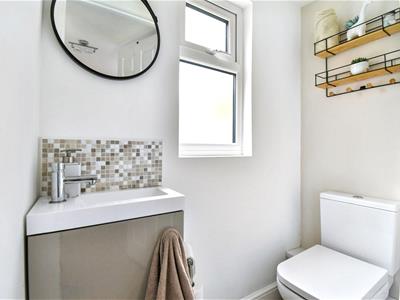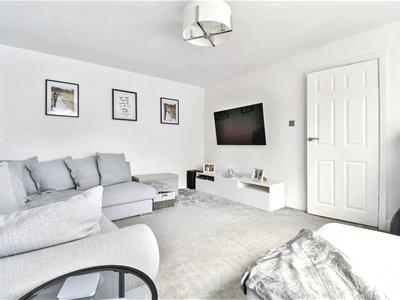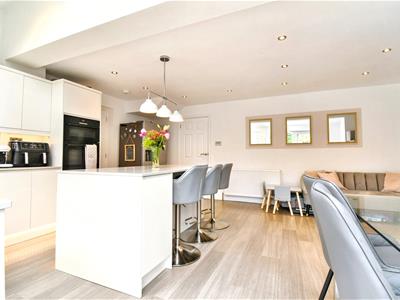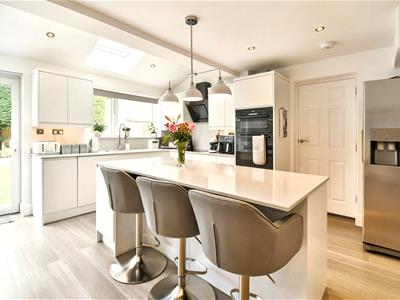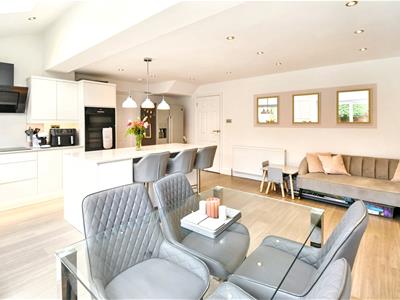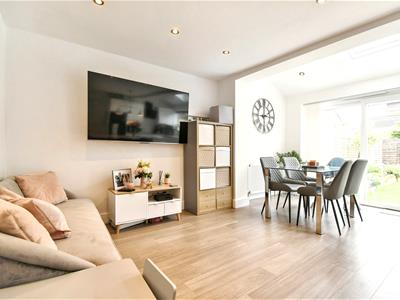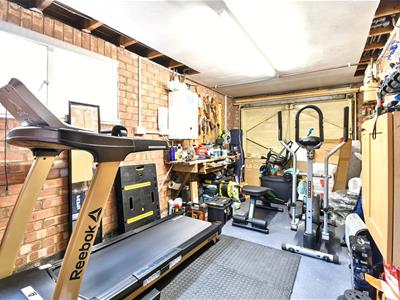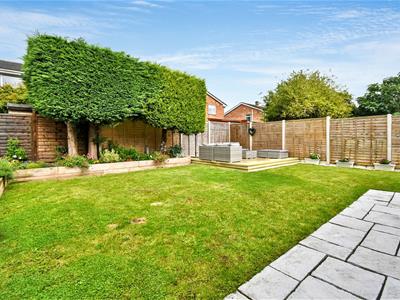
Somerset House
Royal Leamington Spa
CV32 5QN
Knightley Close, Cubbington, Leamington Spa
Guide Price £400,000
3 Bedroom House - Semi-Detached
A superbly extended and stylishly presented, well-proportioned three bedroomed semi-detached property located in the heart of this popular village.
Briefly Comprising;
Entrance porch, hallway, spacious living room, superb open plan refitted dining/kitchen/family room with patio doors to garden and integrated appliances, utility, ground floor cloakroom. First floor landing, master bedroom, further double bedroom and good sized single. White refitted bathroom, upvc double glazing, gas radiator heating. Tarmac and brick block paved driveway. Lawned and patioed L-shaped rear garden. Garage.
Knightley Close
Is a tucked away cul-de-sac, yet retaining a central position within the village, this particular property benefits from a slightly wider than average plot, and the house itself has been thoughtfully and stylishly updated and presented throughout and now offer an attractive family home.
The Property
Is approached via brick block paved and tarmac driveway. giving access to upvc double glazed Entrance Porch.
Entrance Porch
With downlighter points to ceiling, double glazed entrance door to...
Entrance Hallway
With staircase rising to first floor landing, dado rail, double radiator, wood look flooring, useful understairs store cupboard.
Living Room
3.78m x 4.24m (12'5" x 13'11")With upvc double glazed window to front elevation and radiator.
Dining/Kitchen/Family Room
5.64m max x 4.95m (18'6" max x 16'3")Being open plan and yet forming distinctive areas:-
Kitchen Area
Attractively fitted with a range of matt white finished, flat fronted, wall and base units with complimentary Quartz working surface and matching upstands over. Underslung sink unit with drainer grooves to side and mixer tap, concealed Bosch dishwasher, Bosch double oven, Bosch induction hob with filter hood over, space for freestanding American fridge, central island with breakfast bar, downlighter points to ceiling, Velux double glazed roofline window, upvc double glazed window to rear, door to the utility. The remainder of the room then opens out into a...
Flexible Dining/Family Space
With continuation of flooring and downlighter points, sliding double glazed upvc patio door to garden, two radiators.
Utility Room
2.49m x 3.00m max (8'2" x 9'10" max)With upvc double glazed window to side elevation, Quartz working surface with space and plumbing for washing machine and tumbler dryer, small base cupboard, double radiator, further fitted storage. Upvc part double glazed door to garden, door to garage and door to ground floor WC.
Ground Floor WC
The white low level WC, wash hand basin set into vanity cupboard with splashback tiling, upvc obscure double glazed window to rear elevation.
First Floor Landing
Refitted six-panel doors to all first floor accommodation, upvc obscure double glazed window to side, dado rail, hatch to roof space, door to store cupboard.
Bedroom One (Front)
3.23m x 4.47m (10'7" x 14'8")With upvc double glazed window to front elevation, radiator, recess for wardrobe space.
Bedroom Two (Rear)
3.53m x 2.95m (11'7" x 9'8")With upvc double glazed window to rear elevation, radiator.
Bedroom Three (Front)
2.34m x 2.87m (7'8" x 9'5")With upvc double glazed window to front elevation, radiator, wood look laminate flooring, dado rail.
Bathroom
Attractively fitted with a contemporary white suite to comprise; shower/bath with mixer tap and wall mounted shower with fixed rainwater style shower head and additional hand held shower attachment. Low level WC, wash hand basin set into vanity cupboard with mono mixer, metro splashback tiling, chrome radiator towel rail, downlighter points to ceiling, upvc obscure double glazed window to rear elevation, extractor.
Garage
2.62m x 4.78m (8'7" x 15'8")With up-and-over door, wall mounted Baxi combination boiler, single glazed window to side elevation.
Outside (Front)
To the front of the property is principally laid to off-road parking with a mixture of tarmac driveway and brick block paving, low maintenance gravel boarder.
Outside (Rear)
The rear garden is principally laid to lawn, surrounded in the main by close boarded timber fencing with raised flower beds with railway sleeper edging, deck to the rear of the garden, broad patio across the back of the property and further space to the side offering potential storage area.
Rights of Way & Covenants
The property is sold subject to and with the benefit of, any rights of way, easements, wayleaves, covenants or restrictions etc, as may exist over the same whether mentioned herein or not.
Tenure
The property is understood to be freehold although we have not inspected the relevant documentation to confirm this.
Services
All mains services are understood to be connected to the property including gas. NB We have not tested the central heating, domestic hot water system, kitchen appliances or other services and whilst believing them to be in satisfactory working order we cannot give any warranties in these respects. Interested parties are invited to make their own enquiries.
Council Tax
Council Tax Band D.
Location
CV32 7LB
Energy Efficiency and Environmental Impact
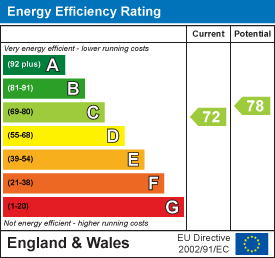
Although these particulars are thought to be materially correct their accuracy cannot be guaranteed and they do not form part of any contract.
Property data and search facilities supplied by www.vebra.com
