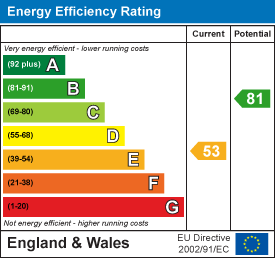
Bruce House
17 The Street
Hatfield Peverel
Essex
CM3 2DP
Waltham Road, Terling, Chelmsford
Guide price £625,000
4 Bedroom House - Detached
- Semi rural position with views over surrounding countryside
- Detached residence
- Four double bedrooms
- Refitted family bathroom and separate wet room
- Refitted kitchen/breakfast room
- Lounge and sitting room
- Study with utility area
- Ample parking to the front and rear garden backing farmland, outbuilding
- Sought after village location
- EPC - E
Situated in this highly sought after non estate location within Terling, only 7 miles from Chelmsford City centre, is this splendid detached residence boasting a wonderful open aspect to the rear.
Terling, voted Essex village of the year in 2017, is ideally positioned within easy reach of many nearby amenities, including stations at Hatfield Peverel and Witham, along with being just over 5 miles from the new station at Beaulieu, expected to open for passenger services in the Autumn of 2025.
Terling has its own highly regarded Primary School, Village Shop and Post Office, All Saints Church, popular Rayleigh Arms Gastro Pub, Tea room, as well as cricket and football club with social events, plus tennis courts and a private swimming pool. The swimming pool and tennis courts are available to residents for a nominal fee.
The deceptively spacious accommodation is well presented throughout and comprises four good size bedrooms all with wonderful views over the surrounding countryside, first floor wet room and re-fitted ground floor bathroom, large reception hall, 20' x 11'10 lounge, re-fitted 21'2 x 11'6 contemporary kitchen/dining room with large island unit and a useful further reception room with patio doors leading to the garden.
Externally there is a block paved driveway providing ample off street parking, detached garage/workshop and a secluded and well maintained rear garden with views over adjoining farmland.
An internal viewing is highly recommended to appreciate this wonderful family home.
Distances
Hatfield Peverel Railway Station feeding London Liverpool Street (3.7 miles)
Terling Primary School (1.3 miles)
A12 Northbound (4.1 miles)
(All mileages are approximate)
Accommodation
GROUND FLOOR
Entrance Hall
Entrance door and side screens to both sides. Concealed cloak cupboard, door to:
Sitting Room
4.15m x 3.52m (13'7" x 11'6")Glazed French doors with side screens to rear garden.
Lounge
6.10m x 3.62m (20'0" x 11'10")Window to side and glazed sliding patio doors to rear garden. Ornate fireplace incorporating electric log burner style fire.
Kitchen/Breakfast Room
6.47m x 3.52m (21'2" x 11'6")Window to rear and side. Refitted contemporary units finished with natural stone work surfaces and matching island unit with breakfast bar. Inset sink unit with mixer taps including boiling water tap. Built-in double oven, four ring hob and integrated fridge/freezer, dishwasher. Understairs storage cupboard and walk-in pantry.
Study with utility area
2.47m x 2.12m (8'1" x 6'11")Window to side and front. Space for washing machine and tumble dryer with work surfaces over.
Family Bathroom
Obscure window to side. White suite comprising roll top bath with clawed feet and shower over, wash hand basin and low-level WC. Part tiled walls.
FIRST FLOOR
Landing
Window to side. Stairs to ground floor. Access to boarded loft with lighting via ladder.
Bedroom
4.35m x 3.01m (14'3" x 9'10")Window to front with views.
Bedroom
4.37m x 3.00m (14'4" x 9'10")Window to front with views.
Bedroom
3.62m x 3.00m (11'10" x 9'10")Window to rear with views.
Bedroom
3.02m x 2.62m plus recess (9'10" x 8'7" plus recesWindow to rear with views. Recess for wardrobe.
Wet Room
Obscure window to side. White suite comprising wash hand basin and low-level WC, walk-in shower area. Tiled walls.
EXTERIOR
Front Garden
Block paved driveway providing ample parking with access to the outbuilding and entrance door. Outside lighting and tap. Oil storage tank. Outside power supply.
Barn Style Outbuilding
4.65m x 2.75m (15'3" x 9'0")Double doors to front. Lighting and power connected. Storage over.
Rear Garden
Commencing with a paved patio area with further raised seating area offering views over the gardens which are mainly laid to lawn. Views over adjoining farmland to rear. Cherry tree. Oil fired boiler, outside lighting and power. Access to front and concealed storage area.
Property Services
Gas - N/A
Electric - Mains
Water - Mains
Drainage - Mains
Heating - Oil
Local Authority - Braintree
Viewings
Strictly by appointment only through the selling agent Paul Mason Associates 01245 382555.
Important Notices
We wish to inform all prospective purchasers that we have prepared these particulars including text, photographs and measurements as a general guide. Room sizes should not be relied upon for carpets and furnishings. We have not carried out a survey or tested the services, appliances and specific fittings. These particulars do not form part of a contract and must not be relied upon as statement or representation of fact.
N.B
Please note that a rear section of the garden is leased from Lord Rayleigh Farms and can be leased or bought under separate negotiations.
Energy Efficiency and Environmental Impact

Although these particulars are thought to be materially correct their accuracy cannot be guaranteed and they do not form part of any contract.
Property data and search facilities supplied by www.vebra.com

































