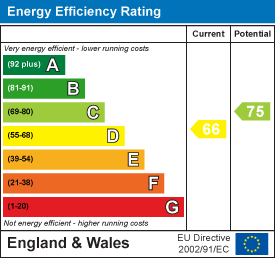Julian Marks
Tel: 01752 401128
2a The Broadway
Plymstock
PL9 7AW
Honicknowle, Plymouth
£350,000
2 Bedroom Bungalow - Detached
- Detached bungalow set within a generous plot
- Entrance hall
- Lounge & separate dining room
- Kitchen
- 2 double bedrooms
- Shower room & additional cloakroom/wc
- Driveway & garage
- Landscaped gardens & timber shed
- Double-glazing & central heating
- No onward chain
Extremely spacious detached bungalow set within a generous plot with accommodation briefly comprising an entrance hall, lounge, separate dining room, kitchen, 2 generous double bedrooms, shower room & additional cloakroom/wc. The gardens have been hard landscaped for ease of maintenance. Driveway & detached garage with remote door. Timber shed. Double-glazing & central heating. No onward chain.
HONICKNOWLE LANE, HONICKNOWLE, PL2 3QT
ACCOMMODATION
Front door opening into the hall.
ENTRANCE HALL
4.32m x 1.75m (14'2 x 5'9)Providing access to the accommodation. Recessed cupboard housing the electric meter and consumer unit. Coat hooks.
LOUNGE
4.98m x 3.81m (16'4 x 12'6)A dual aspect room with windows with fitted blinds to the rear and side elevations. Chimney breast with fireplace.
DINING ROOM
4.37m x 3.96m (14'4 x 13')A dual aspect room with a window with fitted blinds to the side elevation with lovely views and French doors to the rear overlooking and opening onto the garden. Chimney breast with fireplace. Doorway through to the kitchen.
KITCHEN
3.23m x 2.69m (10'7 x 8'10)Range of base and wall-mounted cabinets with modern fascias, work surfaces and tiled splash-backs. Stainless-steel single drainer sink unit. Space for free-standing fridge-freezer. Space and plumbing for washing machine. Dual aspect with windows with fitted blinds to the side and rear elevations. Doorway opening into a rear porch.
REAR PORCH
uPVC double-glazed. Further doorway leading to outside.
BEDROOM ONE
4.88m into bay x 3.58m (16' into bay x 11'9)Bay window to the front elevation. Chimney breast with tiled fireplace and hearth.
BEDROOM TWO
4.14m x 3.96m (13'7 x 13')Dual aspect with windows with fitted blinds to the front and side elevations.
SHOWER ROOM
3.43m x 2.03m max dimensions (11'3 x 6'8 max dimenLarge walk-in shower with a fixed glass screen, basin and wc. Chrome towel rail/radiator. Built-in boiler cupboard featuring a Worcester gas boiler. Waterproof panelling to the walls. Obscured window to the side elevation
CLOAKROOM/WC
1.80m x 0.89m (5'11 x 2'11)Fitted with a wc with a cistern-top basin. Waterproof panelling to the walls. Obscured window to the side elevation.
DETACHED GARAGE
5.79m x 2.59m (19' x 8'6)Remote door to the front elevation. Power and lighting.
OUTSIDE
The bungalow is set within generous grounds which have been hard landscaped for ease of maintenance. To the front, there are areas laid to chippings plus a tarmac driveway provides off-road parking. The drive continues alongside the bungalow providing further off-road parking and access to the detached garage. The rear garden is a mixture of brick-paving, slate chippings and artificial grass, plus additional Cotswold-style chippings. There is a timber shed, an outside tap and a paved patio area running along some of the rear elevation and side elevation.
COUNCIL TAX
Plymouth City Council
Council tax band C
Energy Efficiency and Environmental Impact

Although these particulars are thought to be materially correct their accuracy cannot be guaranteed and they do not form part of any contract.
Property data and search facilities supplied by www.vebra.com
















