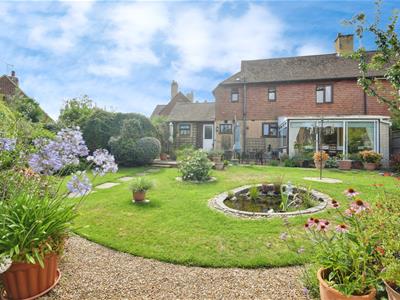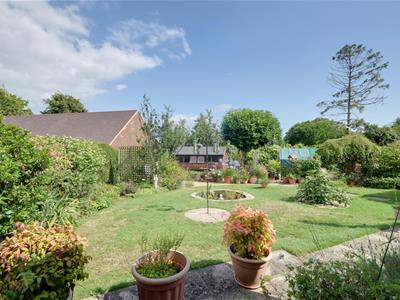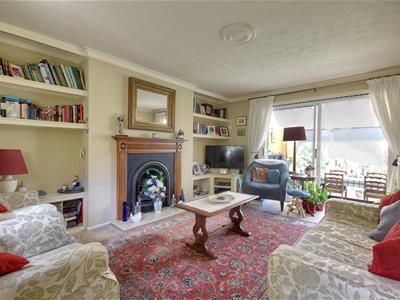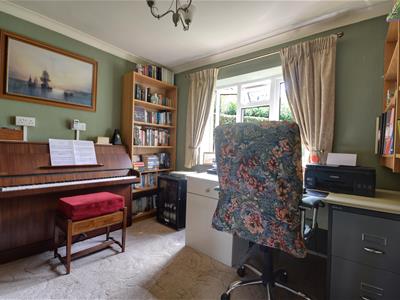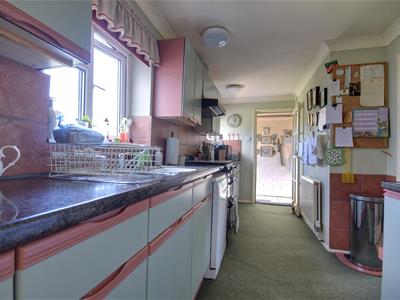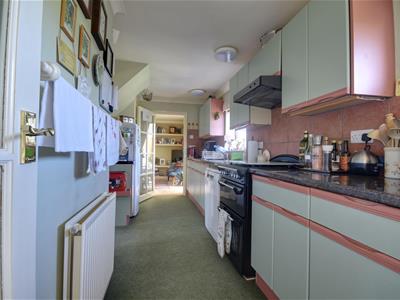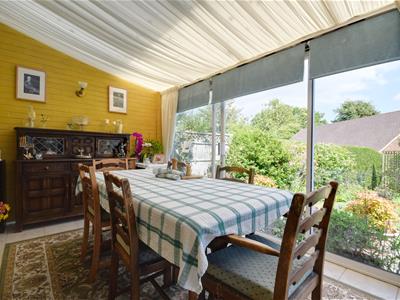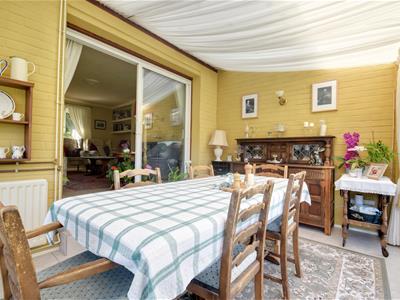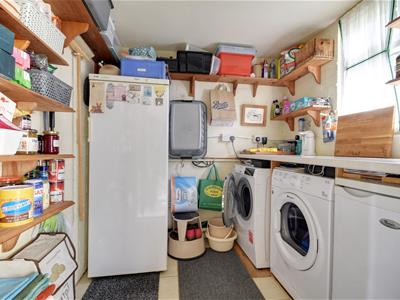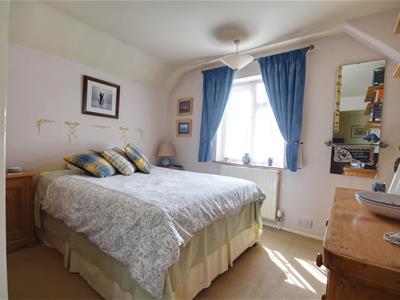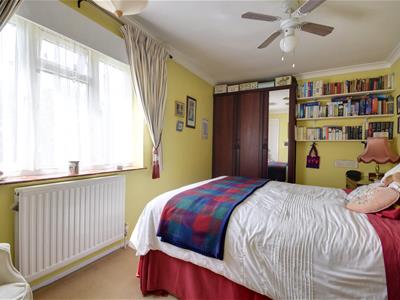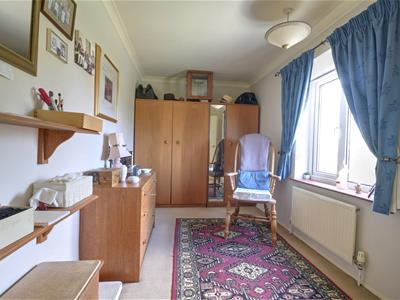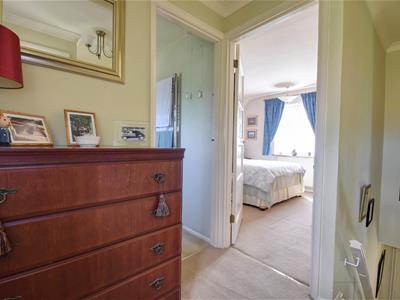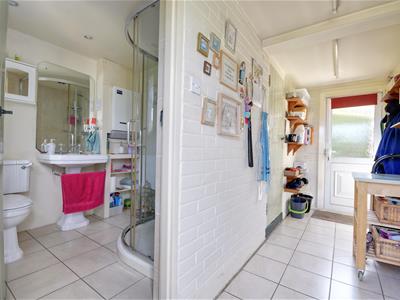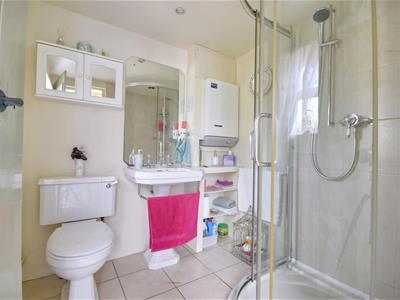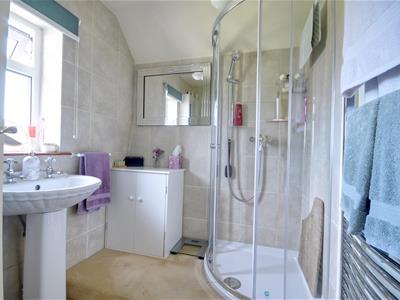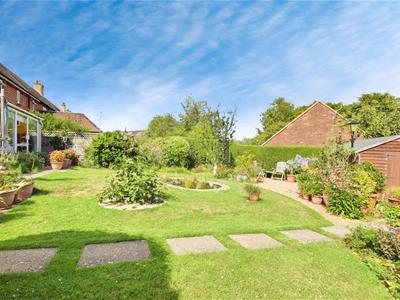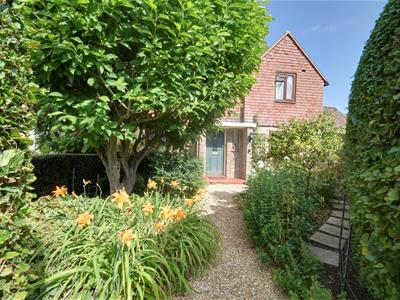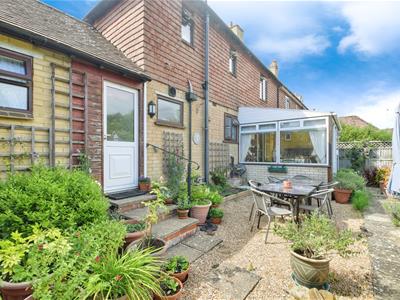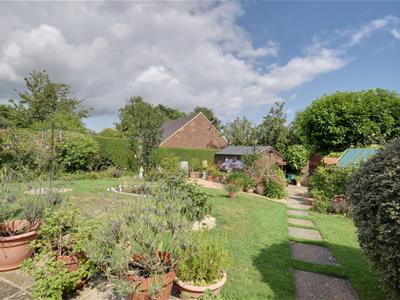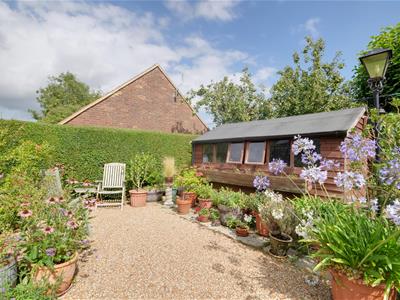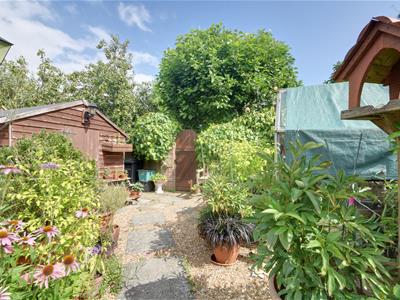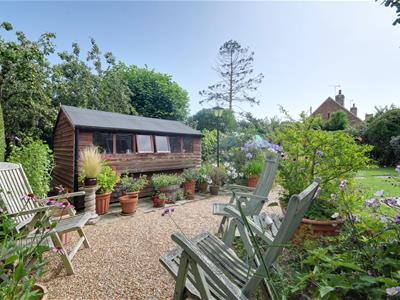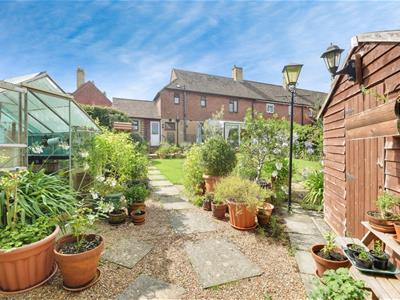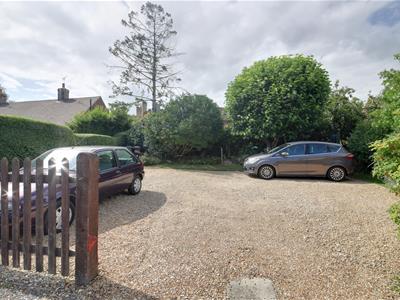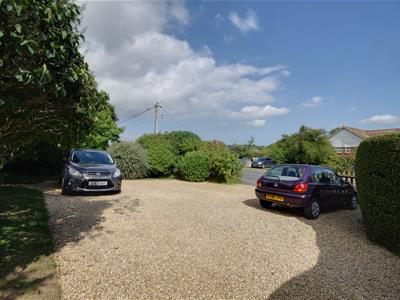
Ambellia, Main Road
Northiam
TN31 6LP
Coplands Rise, Northiam
£350,000 Sold (STC)
3 Bedroom House - End Terrace
- A spacious and well presented three bedroom semi-detached house
- Generous and well stocked rear garden
- Gated access to the rear with ample off road parking to a private shingled driveway
- Three reception rooms
- Kitchen with separate utility room
- Ground floor and first floor shower rooms
- Three first floor double bedrooms
- Walking distance to the Village amenities and local Primary School
- COUNCIL TAX BAND - C
- EPC - E
A spacious and well presented three bedroom semi-detached house with generous and well stocked rear garden occupying a prime central position of Northiam Village. Principal accommodation comprises of an entrance hall, well-lit living room with fireplace, conservatory / dining room with doors to the rear garden, kitchen / breakfast room, ground floor office or optional dining room, useful side store with access to a well appointed ground floor shower room suite and separate utility room. To the first floor are three double bedrooms complimented by a further main shower room suite. Externally the property enjoys a private and beautifully maintained rear garden enjoying a variety of pleasant seating areas with fish pond, garden shed, greenhouse and gated access to the rear with ample off road parking to a private shingled driveway. Northiam Village benefits from two convenience stores, award winning Doctor's surgery, Opticians, Dentist surgery, popular Bakery and Hardware store. Further High Street Shopping is available and Tenterden and Rye just a short Drive away.
Front of Property
Approached via the front via low level wrought iron gate, shingled pathway extending to a covered entrance with external PIR lighting. The garden is enclosed to front with established hedgerow boundaries, shingled path from front then leads to the side elevations. External door leading into the utility space. In the garden there is beautiful planted borders with a variety of flowering shrubs, Perennials, specimen Magnolia tree.
Covered Entrance
Quarry tiled flooring, part glazed timber door leading through to:
Inner Hallway
Side light window, radiator, straight run carpeted staircase with painted balustrade and handrail, heating thermostat. Internal glazed door leading through to:
Sitting Room
4.70m x 3.56m (15'5 x 11'8 )Upvc window to the front, radiator, internal double glazed sliding doors leading into an adjoining conservatory, wall lights, beautiful cast iron fireplace with coal effect gas fire and ornate timber surround, fitted shelving to the alcoves, further internal glazed door leading through to:
Kitchen
4.88mx x 2.21m (16'x x 7'3 )Two upvc windows to the rear aspect, understairs storage cupboard forming part of a larder with built-in shelving housing the electric meter consumer unit, space for free standing fridge/freezer and cooker. The kitchen hosts a variety of matching base and wall units with laminated counter tops, tiled splashbacks, above counter level power points, one and a half stainless bowl with drainer and tap, under counter space for dishwasher and to one end there is an internal glazed door leading into the side passageway, radiator and further internal glazed door leading into reception two.
Dining Room/Office
3.10m x 3.05m (10'2 x 10' )Upvc window to the front aspect, radiator.
Conservatory
4.06m x 2.79m (13'4 x 9'2 )Internal sliding doors, tiled flooring, slight step down to the floor, space for dining table and chairs, double aspect room with double glazed units to side, further sliding doors extending onto a rear terrace. Pitch polycarbonate roof, power, radiator.
Side Passage
4.17m x 1.27m (13'8 x 4'2 )Covered and there is tiled flooring throughout, part glazed, double glazed doors to front and to the rear elevations and ceiling strip light and power points. Internal door leading into a ground floor shower room and further internal door leading into the utility.
Downstairs Shower Room
1.91m x 1.88m (6'3 x 6'2 )Internal timber door, tiled flooring, obscure upvc window to rear, heated towel radiator, push flush wc, pedestal wash basin, corner shower and enclosure with screen doors, concealed mixer, recessed downlights, wall mounted gas boiler.
Utility Room
2.01m x 1.96m (6'7 x 6'5)Ceramic tiled flooring, upvc window to the front, base unit with laminated countertop, under counter space for tumble dryer, washing machine and fridge, variety of power points, access panel to loft.
First Floor
Landing
Upvc window to the rear, access panel to loft, airing cupboard housing the hot water tank complete with slatted shelving, door off to the following:
Bedroom Two
3.12m x 3.05m (10'3 x 10' )Upvc window to front, radiator below, built-in wardrobe complete with hanging rail and shelf above.
Shower Room Suite
2.06m x 1.68m (6'9 x 5'6 )Carpeted flooring, obscure window to the rear, ceramic wall tiling, push flush wc, pedestal wash basin, heated towel radiator, corner shower enclosure with concealed mixer, ceiling light and extractor.
Bedroom Three
3.53m x 2.03m (11'7 x 6'8)Upvc window to rear, radiator.
Bedroom One
4.11m x 2.57m (13'6 x 8'5 )Upvc window to front, radiator below, built-in wardrobe with hanging rail and shelf.
Outside
Rear Garden
Private enclosed and very established rear garden enjoying an east facing orientation, part paved and shingled terrace running the full width of the rear elevations providing elevation seating area over the main body of lawn, external lighting and tap. Paved seating area to one end underneath a pergola with covered Clematis, steps lead onto a level area of lawn with decorative island borders and fish pond. The garden is enclosed by mature hedgerow boundaries and close-board fencing and the garden enjoys a variety of well stocked flowering shrub and rose borders, further shingled seating area to one end with garden shed and greenhouse, gate to one end which then leads to the parking of the property which is located via a high level gate and paved path leads to a shingled driveway with specimen Magnolia trees and there is off road parking for three/four vehicles enclosed by mature hedgerow and low level picket fencing.
Services
Mains drainage
Gas central heating
Agents Note
None of the services or appliances mentioned in these sale particulars have been tested.
It should also be noted that measurements quoted are given for guidance only and are approximate and should not be relied upon for any other purpose.
Council Tax Band – C
A property may be subject to restrictive covenants and a copy of the title documents are available for inspection.
If you are seeking a property for a particular use or are intending to make changes please check / take appropriate legal advice before proceeding.
Energy Efficiency and Environmental Impact

Although these particulars are thought to be materially correct their accuracy cannot be guaranteed and they do not form part of any contract.
Property data and search facilities supplied by www.vebra.com
