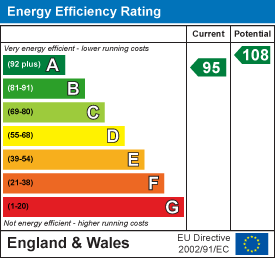.png)
3 Beaumont Street
Hexham
Northumberland
NE46 3LZ
Wooley Burn Foot, Allendale, Hexham, NE47
Offers In The Region Of £775,000 Sold (STC)
4 Bedroom House - Detached
- EXCEPTIONAL FOUR BEDROOM DETACHED HOME
- SET ON A DESIRABLE PLOT IN ALLENDALE
- LARGE MODERN KITCHEN WITH CENTRAL ISLAND
- DOUBLE INTEGRAL GARAGE WITH UTILITY AREA, OVERHEAD STORAGE
- PRINCIPAL SUITE WITH EN SUITE AND LARGE WALK-IN WARDROBE
- EPC RATING A
- EXTENSIVE FABULOUS GARDEN
- SPACIOUS DUAL-ASPECT LOUNGE WITH WOOD BURNING STOVE
Beautifully Presented Modern Detached Family Home Positioned in Allendale, Designed in Partnership with Doonan Architects, Featuring Exceptional Eco Credentials, Expansive Interiors, Offering a Wonderful Open Plan Kitchen/Dining Space, Sun Room, Lounge, Four Good Sized Bedrooms, Family Bathroom plus En-Suite, Master Suite Walk-In Wardrobe, Off-Street Parking and Fabulous Wrap Around Gardens and Double Garage.
Originally constructed in 2017, the property boasts a modern timber frame with a natural stone exterior and a Welsh blue slate roof. Positioned on a desirable and extensive riverside plot, it includes driveway parking for several vehicles, well-maintained lawned gardens with polytunnels, greenhouses, and a summerhouse. Eco-conscious features include a air source heat pump, solar panels, heat recovery and air filtration system, and a private sewage treatment system.
The sought-after village of Allendale is just a short walk away, offering a charming array of local shops, public houses, excellent schooling, and access to the North Pennines Area of Outstanding Natural Beauty. The nearby market town of Hexham provides additional amenities, while excellent transport links ensure convenient access to key destinations such as Carlisle and Newcastle.
Entry is via a welcoming entrance hall, featuring an attractive tiled floor and a stunning double-height arched window that floods the space with natural light. A finely carved wooden staircase provides access to the first floor, adding character and charm to this impressive entrance. To the left, there is a convenient ground-floor WC, while to the right, you step into an expansive lounge that spans the full width of the property. This bright and airy room features multiple dual-aspect windows, including beautifully arched windows to the rear, and is centred around a stylish stove burner.
The lounge flows seamlessly into a separate reception room, currently used as a sunroom, which enjoys double doors opening onto a patio and the extensive gardens beyond. The kitchen is a particular highlight, designed with both style and functionality in mind. It features a central island with a quartz countertop, high-spec cabinetry, and generous space for both cooking and entertaining. Integrated appliances include a double oven, induction hob, extractor, fridge freezer, and dishwasher. Carefully positioned dual-aspect windows, including large full-length arched windows, enhance the natural light and elegance of the space. From the kitchen, there is internal access to a generously sized garage, which incorporates a utility area, overhead storage, and an electric up-and-over door.
To the first floor, a spacious landing leads to three well-proportioned double bedrooms and a fourth room currently used as a home office. The impressive principal suite boasts a luxurious en-suite bathroom, complete with a walk-in double shower, heated towel rail, vanity sink, and a large walk-in wardrobe. Two of the bedrooms benefit from a stylish Jack and Jill shower room. A well-appointed family bathroom, with partially tiled walls, a large bath, ceramic vanity sink, and heated towel rail serves the remaining bedroom. A loft hatch with ladder access opens to a vast loft area, offering excellent storage and significant potential for conversion (subject to the necessary consents). This versatile space could accommodate two or more additional bedrooms, or be transformed into a playroom, games room, or further living space.
Externally, the property is positioned on a generous and desirable plot, with a tarmac driveway providing ample off-street parking. The front riverside garden stretches down to the riverbank, while the rest of the plot wraps around the house, featuring well-maintained lawned areas, planted borders, raised beds, a polytunnel, two greenhouses, and a summerhouse, perfect for gardening enthusiasts.
The home also benefits from an advanced sewage treatment system with soakaway, as well as a range of eco-friendly features including a air source heat pump, south-facing solar panels, heat recovery and an air filtration system.
ON THE GROUND FLOOR
Entrance Hall
WC
Lounge
6.87m x 4.42m (22'6" x 14'6")Measurements taken from widest points
Sun Room
4.14m x 3.75m (13'7" x 12'4")Measurements taken from widest points
Kitchen/Diner
6.82m x 4.20m (22'5" x 13'9")Measurements taken from widest points
ON THE FIRST FLOOR
Landing
Bedroom
3.60m x 4.20m (11'10" x 13'9")Measurements taken from widest points
En-suite
3.09m x 1.50m (10'2" x 4'11")Measurements taken from widest points
Walk-in Wardrobe
3.09m x 2.20m (10'2" x 7'3")Measurements taken from widest points
Bedroom
4.16m x 4.42m (13'8" x 14'6")Measurements taken from widest points
Jack and Jill En-suite
Bedroom
4.14m x 3.76m (13'7" x 12'4")Measurements taken from widest points
Bedroom
2.59m x 3.37m (8'6" x 11'1")Measurements taken from widest points
Bathroom
3.09m x 1.75m (10'2" x 5'9")Measurements taken from widest points
Disclaimer
The information provided about this property does not constitute or form part of an offer or contract, nor may be it be regarded as representations. All interested parties must verify accuracy and your solicitor must verify tenure/lease information, fixtures & fittings and, where the property has been extended/converted, planning/building regulation consents. All dimensions are approximate and quoted for guidance only as are floor plans which are not to scale and their accuracy cannot be confirmed. Reference to appliances and/or services does not imply that they are necessarily in working order or fit for the purpose.
Energy Efficiency and Environmental Impact

Although these particulars are thought to be materially correct their accuracy cannot be guaranteed and they do not form part of any contract.
Property data and search facilities supplied by www.vebra.com






































