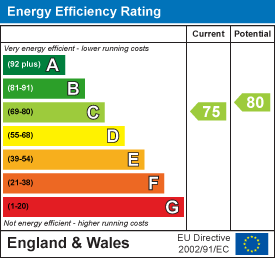Aspen Road, Caister-On-Sea
£100,000
2 Bedroom House
- **** 50% SHARED OWNERSHIP OPPORTUNITY****
- Modern End Terraced House
- Overlooking Open Green Space
- Two Bedrooms
- Double Glazed Windows
- Gas Central Heating
- Living Room
- Cloakroom & Bathroom
- South Facing Rear Garden
- Viewing Recommended
***50% SHARED OWNERSHIP*** Aldreds are delighted to offer this two bedroom end terraced shared ownership property in a popular location close to the village centre. The property offers a well presented modern interior with accommodation comprising of an entrance hall, cloakroom, lounge/dining room, kitchen, two bedrooms and a bathroom. Outside there are front and rear gardens with a south facing rear garden and allocated car parking to the rear. The property also benefits from double glazed windows and gas central heating. The property is offered with no onward chain.
Entrance Hall
Part double glazed composite entrance door, radiator, stairs to first floor, doors leading off to:
Lounge/Dining Room
4.15 x 3.96 (13'7" x 12'11")Plus under stairs cupboard, two radiators, double glazed window and French doors to rear, tv point.
Kitchen
3.20 x 2.02 (10'5" x 6'7")Fitted kitchen with wood effect wall and matching base units with work surfaces and matching upstands over, single drainer stainless steel sink unit, built in electric oven, four ring gas hob, stainless steel splashback and extractor hood over, tile effect vinyl flooring, space and plumbing for a washing machine, Potterton gas fired boiler, double glazed window to front aspect.
Cloakroom
2.14 x 0.92 (7'0" x 3'0")Low level wc, pedestal wash basin, extractor fan, radiator, vinyl flooring.
First Floor Landing
Doors leading off to:
Bedroom 1
3.16 x 3.87 (10'4" x 12'8")Double glazed window to front aspect, radiator, tv point, door to:
En-Suite Shower Room
1.37 x 1.21 (4'5" x 3'11")Plus recess with a tiled shower cubicle with a mains fed shower fitting, low level wc, pedestal wash basin, extractor fan, frosted double glazed window to front aspect.
Bedroom 2
3.33 x 2.09 (10'11" x 6'10")Double glazed window to rear aspect, radiator, tv point.
Family Bathroom
1.99 x 1.97 (6'6" x 6'5")White suite comprising panelled bath, low level wc, pedestal wash basin, part tiled walls, extractor fan, radiator, frosted double glazed window to rear aspect.
Outside
To the front of the property is an open planned lawned garden and pathway to entrance which overlooks an open grassed area. At the rear are two allocated car parking spaces and a gated access in to the rear garden which is laid to lawn and flanked by a suntrap patio. Timber Shed. The rear garden is fully enclosed and faces a southerly direction.
Tenure
The property is being sold as a 50% shared ownership where there is a remainder of a 99 year lease which commenced in 2010. Any buyer will make regular monthly payments as follows:-
Rent: £240.56
Service charge & £0
3rd party Management £10.73
Sinking fund £0
Buildings insurance £36.68
Admin fee £0.54
These charges are reviewed annually.
Services
Mains water, electric, gas and drainage.
Council Tax
Great Yarmouth Borough Council - Band 'B'
Location
Caister-on-Sea is a popular coastal village approximately 3 miles north of Great Yarmouth * There are a variety of local shops, pubs and restaurants * Post Office * First, Middle and High schools * Golf Course * Regular bus services to Great Yarmouth * Caister also boasts Roman Ruins * a sandy beach and its own Historic Castle.
Directions
From the Yarmouth office head north along the A149 Caister Road, continue past the Yarmouth Stadium, at the roundabout turn right into Yarmouth Road, continue over the mini roundabout into the High Street, turn left at the next mini roundabout, at the next mini roundabout with Kings Arms public house turn left into West Road, turn left Meadowsweet Road, take the first right into Aspen Road, continue as the road bears round to the left where the property can be found on the left hand side adjacent to the communal grass area.
Ref: Y12479
Energy Efficiency and Environmental Impact

Although these particulars are thought to be materially correct their accuracy cannot be guaranteed and they do not form part of any contract.
Property data and search facilities supplied by www.vebra.com
.png)















