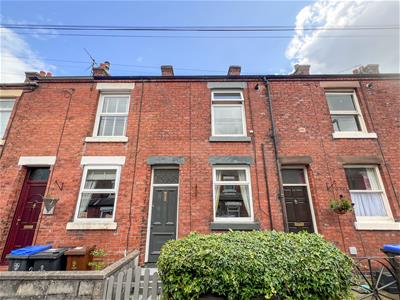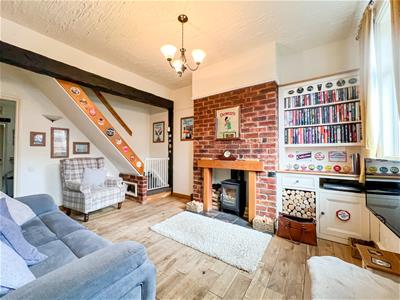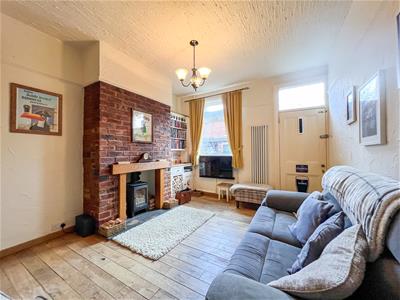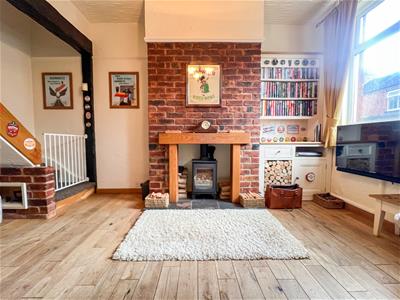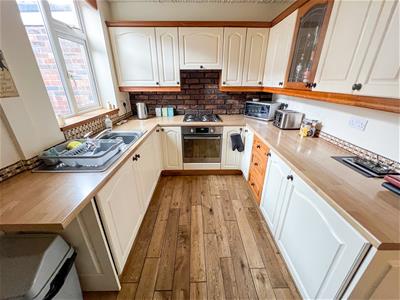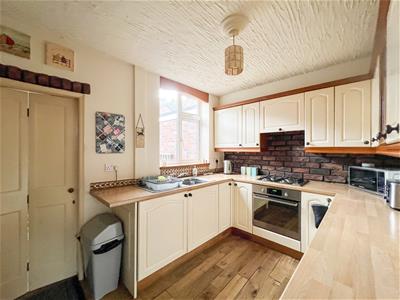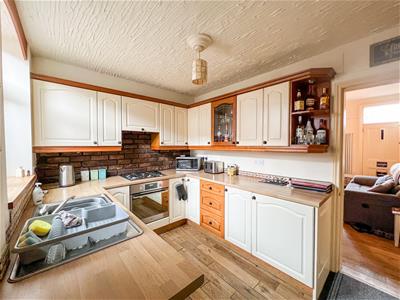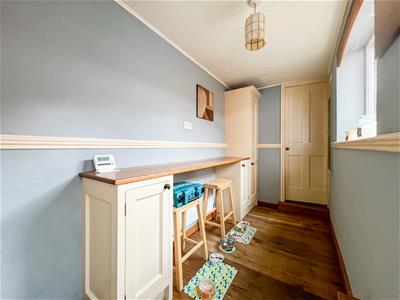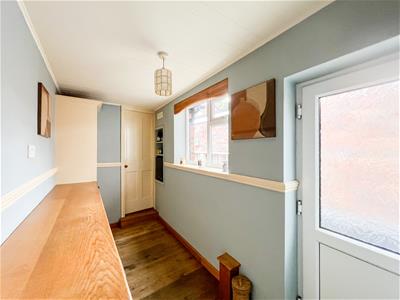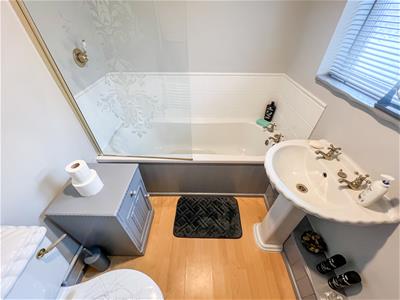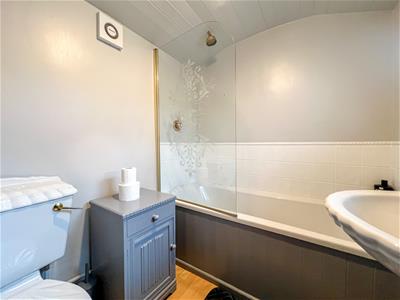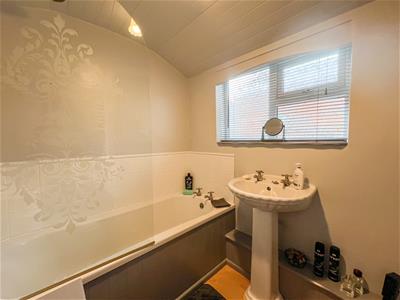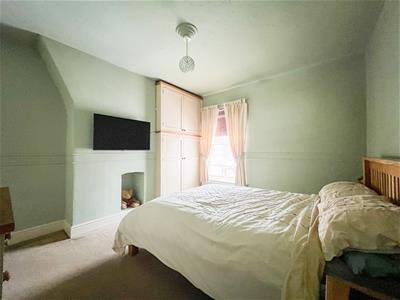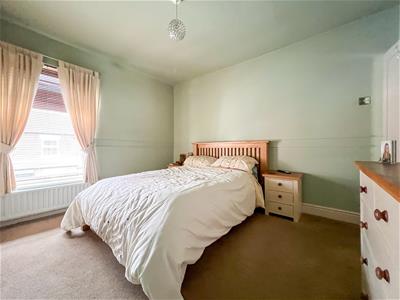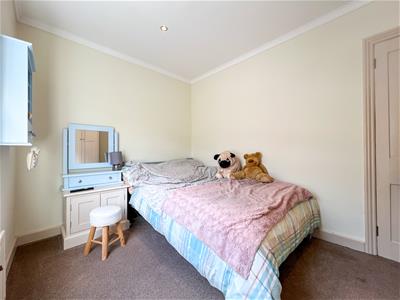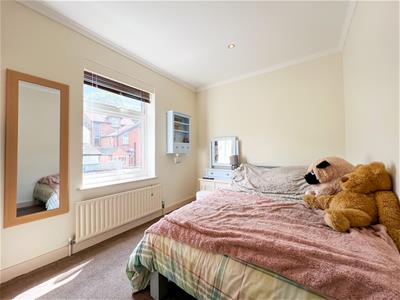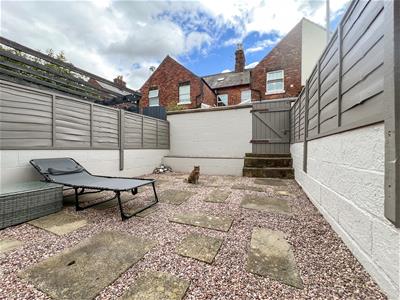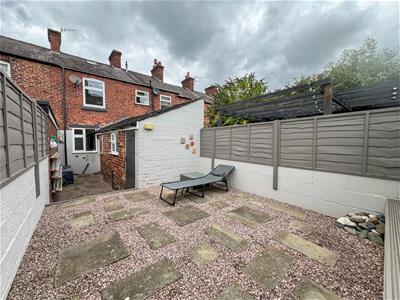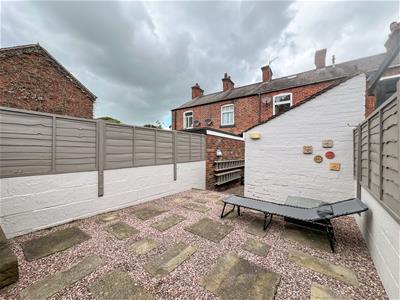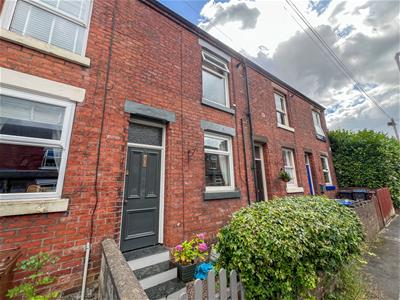
45-49 Derby Street
Leek
Staffordshire
ST13 6HU
North Avenue, Leek
£150,000
2 Bedroom House
- Mid terraced property
- 2 double bedrooms
- Ground floor bathroom
- Rear courtyard and front forecourt
- Breakfast room
- Usable loft space with skylight
- Well presented throughout
- South east facing rear courtyard
- NO CHAIN!
Selling with NO CHAIN, Whittaker and Biggs are please to offer to the market this delightful house, built in 1900, that offers a perfect blend of character and modern living. The property is well presented throughout, making it an inviting space for potential buyers or those looking for a Buy-to-Let.
Upon entering, you will find a spacious sitting room that provides ample space for relaxation and entertaining. The two double bedrooms are generously sized, ensuring comfort and privacy for all occupants. The well-appointed bathroom adds to the convenience of this lovely home.
The home features a breakfast room that is conveniently located off the kitchen, creating a warm and welcoming atmosphere for family meals or casual dining. The private gravelled rear courtyard offers a tranquil outdoor space, perfect for enjoying a morning coffee or evening gatherings. Additionally, the forecourt frontage adds to the property's curb appeal.
One of the standout features of this property is that it comes with no upper chain, allowing for a smooth and straightforward purchasing process. This house is an excellent opportunity for those seeking a charming home in a desirable location. Don't miss the chance to make this lovely property your own.
Call Whittaker & Biggs on 01538 372006 to book your viewing.
Ground Floor
Sitting Room
4.60 x 3.40 (15'1" x 11'1")Wood door with transom window to the frontage, UPVC double glazed window to the frontage, log burner, wood mantel, exposed brick chimney breast, white vertical column radiator, stairs to the first floor.
Kitchen
3.36 x 2.45 (11'0" x 8'0")UPVC double glazed window to the rear, units to the base and eye level, exposed brickwork, Beko four ring gas hob, Whirlpool electric fan assisted oven, extractor fan, integral undercounter fridge, integral Logic washing machine, radiator.
Breakfast Room
3.38 x 1.44 (11'1" x 4'8")UPVC double glazed door to the side aspect. UPVC double glazed window to the side aspect, breakfast bar, storage cupboard, radiator.
Bathroom
2.00 x 1.67 (6'6" x 5'5")UPVC double glazed window to the side aspects, panel bath, brass taps, shower over, glass shower screen, pedestal wash hand basin, brass taps, low level WC, white ladder radiator, extractor fan.
First Floor
Landing
Loft hatch.
Bedroom One
3.40 x 3.64 (11'1" x 11'11")UPVC double glazed window to the frontage, over stairs storage cupboard, fitted wardrobe, gas fired boiler.
Bedroom Two
3.40 x 2.48 (11'1" x 8'1")UPVC double glazed window to the rear, radiator, fitted wardrobe.
Loft Space
Velux skylight, pull-down-ladder, lighting.
Externally
To the frontage, forecourt with a walled boundary.
To the rear, gravel courtyard, wall and fence boundary, gated access to the rear, brick out house.
Energy Efficiency and Environmental Impact
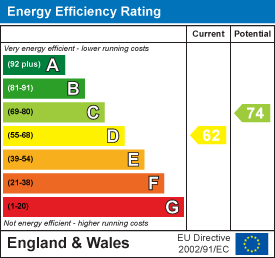
Although these particulars are thought to be materially correct their accuracy cannot be guaranteed and they do not form part of any contract.
Property data and search facilities supplied by www.vebra.com
