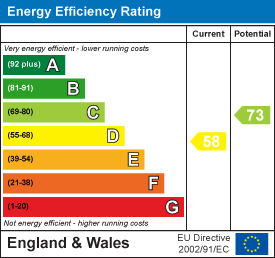
12 High Road
Beeston
Nottingham
NG9 2JP
Middle Street, Beeston, Nottingham
£165,000
3 Bedroom House - End Terrace
- A Traditional End-Terrace Property
- Accommodation Arranged Over Three Floors
- Spacious Kitchen Diner
- Three Bedrooms
- Sought-After Residential Location
- Well Placed for Local Amenities and Excellent Transport Links
- Ideal Buy to Let Investment
- No Upward Chain
A traditional three bedroom, three storey end of terrace with the benefit of no upward chain, and offering an ideal opportunity for a range of potential purchasers including investors.
Situated just a short walk to the high street, you are positioned with a wealth of local amenities on your doorstep including shops, public houses, healthcare facilities, restaurants, and transport links.
This great property would be considered an ideal opportunity for a large variety of buyers, who are looking to put their own stamp on a purchase, this could include first time purchasers, young professionals or anyone looking to add to a buy to let portfolio.
In brief the internal accommodation comprises: living room, extended kitchen diner and downstairs bathroom. Rising to the first floor are two double bedrooms and then on the top floor is a further double bedroom.
Outside the property has walled frontage with gated footpath to the front door. Although currently over grown the rear garden could be made private with fencing to create a good outdoor space.
With the advantage of gas central heating and UPVC double glazing throughout this property is well worthy of an early internal viewing.
Living Room
3.45m x 3.19m (11'3" x 10'5" )UPVC double glazed entrance door through to a carpeted reception room with radiator and UPVC double glazed window to the front aspect.
Kitchen Diner
6.94m x 3.19m (22'9" x 10'5" )A range of wall and base units with work surfacing over and tiled splashbacks, sink with taps and drainer. Space and fitting for freestanding appliances to include electric cooker, fridge freezer and washing machine. Wall mounted boiler and UPVC double glazed window to the side aspect.
Rear Lobby
UPVC double glazed door to the side passage.
Downstairs Bathroom
A three-piece suite comprising low flush WC, pedestal wash hand basin, bath with shower above, part tiled walls, radiator and airing cupboard.
First Floor Landing
A carpeted landing space.
Bedroom One
3.48m x 3.19m (11'5" x 10'5" )A carpeted double bedroom, with radiator and UPVC double glazed window to the front aspect.
Bedroom Two
3.10m x 2.63m (10'2" x 8'7" )A carpeted double bedroom, with radiator and UPVC double glazed window to the rear aspect.
Second Floor
Bedroom Three
6.73m x 3.11m (22'0" x 10'2" )A carpeted doubled bedroom, with radiator and UPVC double glazed window to the front aspect.
Outside
To the front is a walled frontage with gated footpath to the front door. Although currently overgrown the rear garden could be made private with fencing to create a good outdoor space.
Material Information:
Freehold
Property Construction: Brick
Water Supply: Mains
Sewerage: Mains
Heating: Mains Gas
Solar Panels: No
Building Safety: No Obvious Risk
Restrictions: None
Rights and Easements: Right of way at the back for gardens.
Planning Permissions/Building Regulations: None
Accessibility/Adaptions: None
Does the property have spray foam in the loft?: No
Has the Property Flooded?: No
Disclaimer:
These details and Key facts are for guidance only and complete accuracy cannot be guaranteed If there is any point, which is of particular importance, verification should be obtained. All measurements are approximate. No guarantee can be given with regard to planning permissions or fitness for purpose. No apparatus, equipment, fixture or fitting has been tested. Full material information is available in hard copy upon request.
A Traditional Three Bedroom, Three Storey End of Terrace with the Benefit of No Upward Chain
Energy Efficiency and Environmental Impact

Although these particulars are thought to be materially correct their accuracy cannot be guaranteed and they do not form part of any contract.
Property data and search facilities supplied by www.vebra.com










