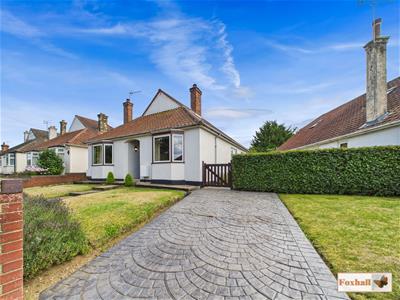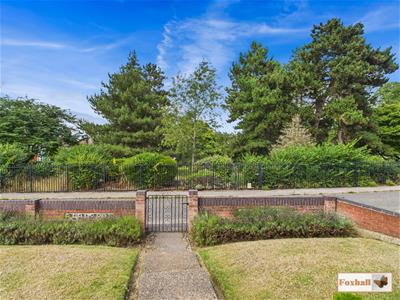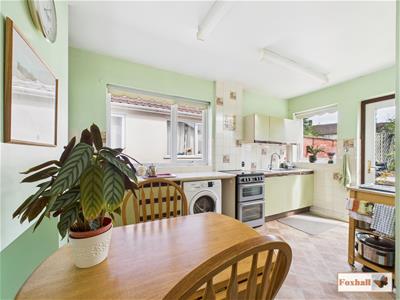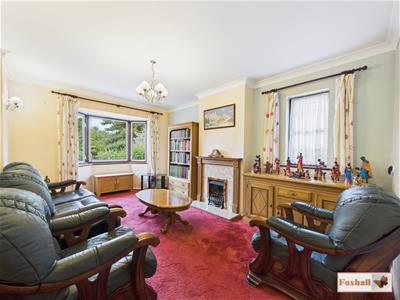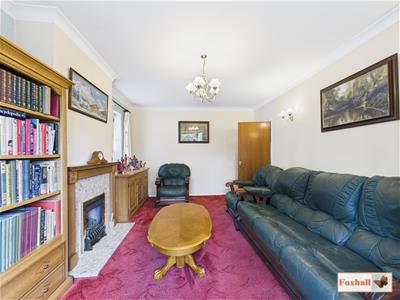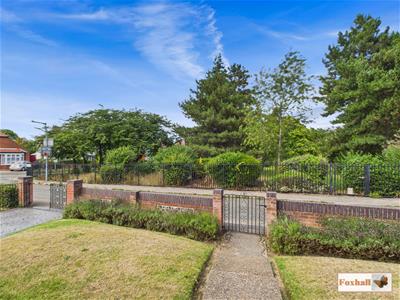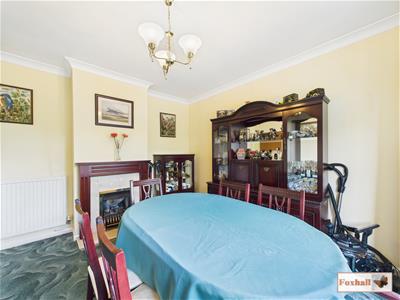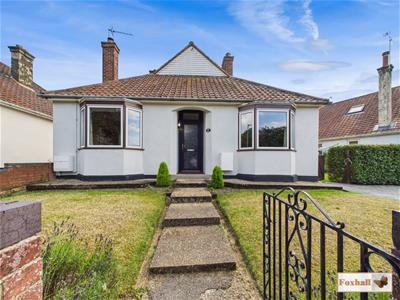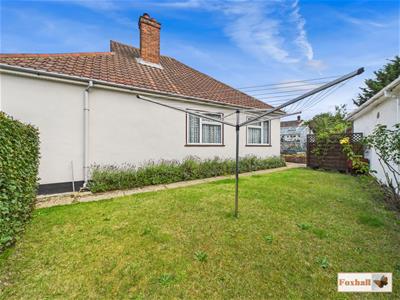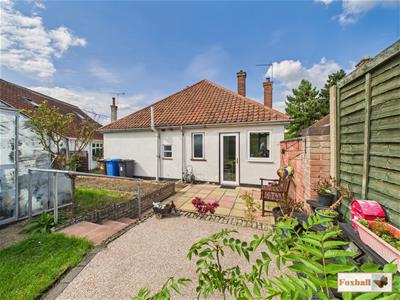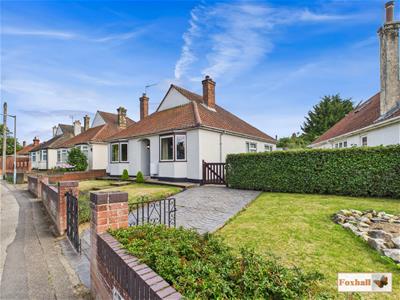Foxhall Estate Agents
625 Foxhall Road
Ipswich
Suffolk
IP3 8ND
Badshah Avenue, Ipswich
Asking price £260,000 Sold (STC)
3 Bedroom Bungalow - Detached
- LOVELY POSITION OFF RANSOME ROAD OVERLOOKING THE MATURE GARDENS TO THE FRONT
- GOOD SIZE PLOT WITH SOUTHERLY FACING REAR GARDEN
- NO ONWARD CHAIN
- DOUBLE GLAZED WINDOWS AND GAS CENTRAL HEATING VIA RADIATORS
- CONCRETE IMPRINTED DRIVEWAY (PLEASE NOTE THE CURB HAS NOT BEEN DROPPED)
- SOME GENERAL UPDATING REQUIRED
- THREE NICELY PROPORTIONED BEDROOMS (BEDROOM ONE CURRENTLY BEING USED AS A DINING ROOM)
- LOUNGE 15'8" X 11'8" PLUS THE BAY OVERLOOKING THE MATURE GARDENS
- WELL FITTED 13'5" X 10'9" KITCHEN / BREAKFAST ROOM TO THE REAR
- FREHOLD - COUNCIL TAX BAND - C
LOVELY POSITION OFF RANSOME ROAD OVERLOOKING MATURE GARDENS TO THE FRONT - GOOD SIZE PLOT WITH SOUTHERLY FACING REAR GARDEN - NO ONWARD CHAIN - DOUBLE GLAZED WINDOWS AND GAS CENTRAL HEATING VIA RADIATORS - CONCRETE IMPRINTED DRIVEWAY (PLEASE NOTE THE KERB HAS NOT BEEN DROPPED) - SOME GENERAL UPDATING REQUIRED - THREE NICELY PROPORTIONED BEDROOMS (BEDROOM ONE CURRENTLY BEING USED AS A DINING ROOM) - LOUNGE 15'8" X 11'8" PLUS THE BAY OVERLOOKING THE MATURE GARDENS - WELL FITTED 13'5" X 10'9" KITCHEN / BREAKFAST ROOM TO THE REAR.
***Foxhall Estate Agents*** are delighted to offer for sale this three bedroom double fronted 1930s style detached bungalow situated in a lovely position just off Ransome Road overlooking the mature gardens to the front. The property enjoys a good sized plot with a southerly facing rear garden and is being sold with no onward chain.
The property does require some modernisation and general updating and benefits from double glazed windows and gas heating via radiators. Please note there is a concrete imprinted driveway, however the kerb has not been dropped.
The accommodation comprises lounge to front overlooking the mature gardens, approximately 15'8" x 11'8", bedroom one is currently being used a dining room 11'9" x 11'9", bedroom two 11'11" x 8'9", bedroom three 10'11" x 8'10", bathroom and separate W.C., along with the kitchen / breakfast to the rear.
Front Garden
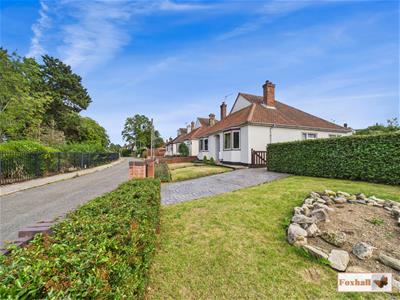 Enclosed by walling with a gate providing access to the pathway up to the front door, to the side there are double gates and a concrete imprinted driveway (please note that the kerb has not been dropped). There is a a hedge at the side of the property with a gate giving you access to the side garden.
Enclosed by walling with a gate providing access to the pathway up to the front door, to the side there are double gates and a concrete imprinted driveway (please note that the kerb has not been dropped). There is a a hedge at the side of the property with a gate giving you access to the side garden.
Entrance Hallway
Double glazed entrance door to entrance hallway, radiator, access to loft, doors to bedrooms one (dining room), bedroom two, lounge / diner, kitchen, bathroom, W.C., and bedroom three.
Lounge / Diner
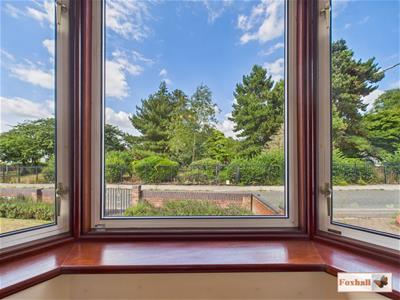 3.56m x 4.79m (11'8" x 15'8")Double glazed bay window to front with a lovely outlook overlooking the mature gardens, fire surround with fire, radiator and coved ceiling.
3.56m x 4.79m (11'8" x 15'8")Double glazed bay window to front with a lovely outlook overlooking the mature gardens, fire surround with fire, radiator and coved ceiling.
Bedroom One (being used as Dining Room)
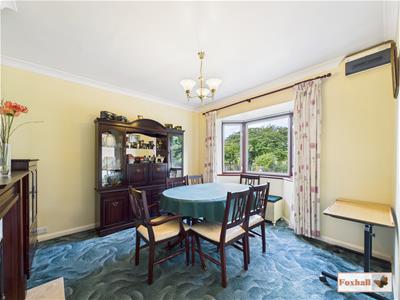 3.60m x 3.59m (11'9" x 11'9")Double glazed bay window to front with a lovely outlook overlooking the mature gardens, fire surround with coal effect fire (not working been shut off), radiator and coved ceiling.
3.60m x 3.59m (11'9" x 11'9")Double glazed bay window to front with a lovely outlook overlooking the mature gardens, fire surround with coal effect fire (not working been shut off), radiator and coved ceiling.
Bedroom Two
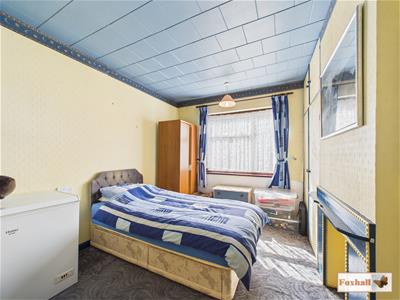 3.65m x 2.68m (11'11" x 8'9")Double glazed windows to side and a radiator.
3.65m x 2.68m (11'11" x 8'9")Double glazed windows to side and a radiator.
Bedroom Three
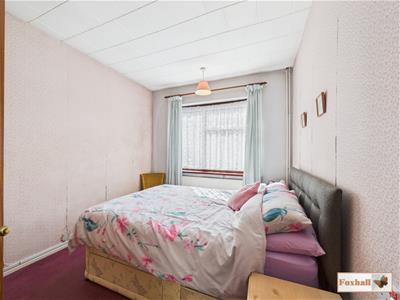 3.33m x 2.70m (10'11" x 8'10")Double glazed window to side and a radiator.
3.33m x 2.70m (10'11" x 8'10")Double glazed window to side and a radiator.
Cloakroom W.C.
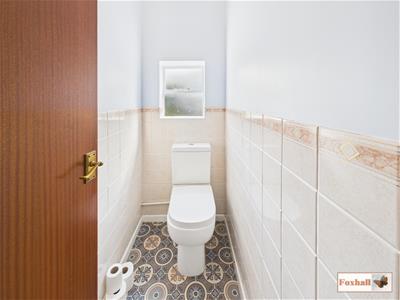 1.70m x 0.86m (5'7" x 2'10")Low-level W.C and obscure window to the rear.
1.70m x 0.86m (5'7" x 2'10")Low-level W.C and obscure window to the rear.
Shower Room
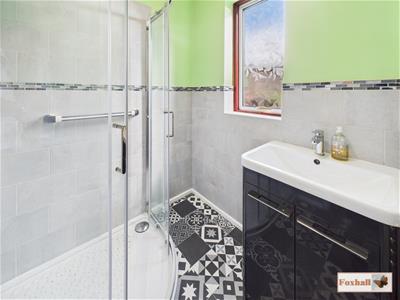 1.82m x 1.74m (5'11" x 5'8")Shower, wash hand basin with mixer tap and cupboards under, heated towel rail and a double glazed obscure window to rear.
1.82m x 1.74m (5'11" x 5'8")Shower, wash hand basin with mixer tap and cupboards under, heated towel rail and a double glazed obscure window to rear.
Kitchen
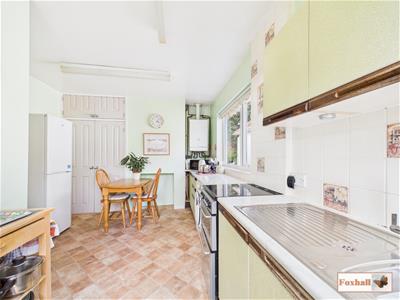 3.30m x 4.11m (10'9" x 13'5")Comprises single drainer stainless steel sink with cupboards under, roll-top worksurfaces with drawers cupboards and appliance space under, wall mounted cupboards over, double glazed window to side, double glazed window to rear, built-in shelved airing cupboard, wall mounted Main boiler and double glazed door to the rear garden.
3.30m x 4.11m (10'9" x 13'5")Comprises single drainer stainless steel sink with cupboards under, roll-top worksurfaces with drawers cupboards and appliance space under, wall mounted cupboards over, double glazed window to side, double glazed window to rear, built-in shelved airing cupboard, wall mounted Main boiler and double glazed door to the rear garden.
Side Garden
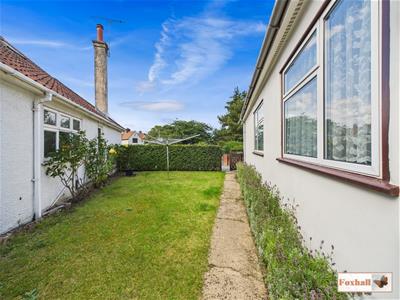 Mainly laid to lawn giving access into the rear garden.
Mainly laid to lawn giving access into the rear garden.
Rear Garden
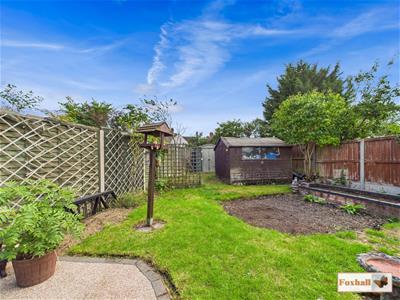 Rear garden is enclosed by timber fencing, mainly laid to lawn with a vegetable area raised beds and garden sheds, as previously mentioned enjoys the benefit of a southerly aspect.
Rear garden is enclosed by timber fencing, mainly laid to lawn with a vegetable area raised beds and garden sheds, as previously mentioned enjoys the benefit of a southerly aspect.
Agents Notes
Tenure - Freehold
Council Tax Band - C
*Please note the following* The title is unregistered, so it will be the responsibility of the purchaser for the first registration. Access Rights for the neighbour to the right for maintenance of their property.
Construction of the property is believed to be solid concrete
* Important Please Note* That the property will need electrical work completed due to an unsatisfactory electrical condition report.
Energy Efficiency and Environmental Impact
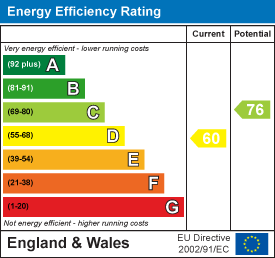
Although these particulars are thought to be materially correct their accuracy cannot be guaranteed and they do not form part of any contract.
Property data and search facilities supplied by www.vebra.com
