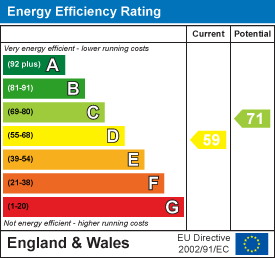
3 Vision Park
Queens Hills
Norwich
NR8 5HD
Lloyd Road, Taverham
Price Guide £260,000
2 Bedroom Bungalow - Semi Detached
- £275,000 - £300,000
- TWO BEDROOMS
- EXTENDED SEMI DETACHED BUNGALOW
- CORNER PLOT
- VERSATILE ACCOMMODATION
- PRIVATE SETTING
- MODERNISATION REQUIRED
- NO ONWARD CHAIN
** £260,000 - £280,000 ** Located in the peaceful suburb of Taverham this charming two-bedroom, two reception room semi-detached bungalow presents an excellent opportunity for those seeking a versatile living space.
Set on a desirable corner plot, this bungalow offers ample off-road parking , along with the added convenience of a garage. The private setting enhances the appeal, providing a peaceful retreat from the hustle and bustle of daily life.
While the accommodation is in need of modernisation, it offers a blank canvas for potential buyers to create their dream home. The layout is adaptable, allowing for various configurations to suit your lifestyle needs.
The accommodation comprises entrance hall, lounge, kitchen/breakfast room, dining room, two bedrooms and a bathroom.
Outside there is a rear courtyard which is hard standing and gardens to the front and side laid to lawn.
With no onward chain, this property is ready for a swift transaction, making it an ideal choice for first-time buyers, downsizers, or investors looking to add value. Embrace the opportunity to transform this bungalow into a contemporary haven in a sought-after location. Don’t miss out on this chance to secure a delightful home in Taverham.
Entrance Hall
Laminate wood flooring, doors to rooms.
Lounge
5.13 x 3.65 (16'9" x 11'11")Fitted carpet, radiator x2, double glazed window to front, feature fireplace with brick surround.
Kitchen/Breakfast Room
3.58 x 3.37 (11'8" x 11'0")Range of fitted base and wall units with work surfaces over, plumbing and space for washing machine, integrated oven, hob and hood, tiled splash backs, double glazed window to rear, door to outside, wall mounted gas boiler, airing cupboard, storage cupboard, space for free standing fridge freezer.
Bedroom One
3.84 x 3.22 (12'7" x 10'6")Fitted carpet, radiator, double glazed window to front, built in wardrobes, door to dining room.
Dining Room
3.49 x 2.51 (11'5" x 8'2")Fitted carpet, radiator, double glazed window to front.
Bathroom
Tiled flooring, low level W/C, vanity sink unit, panelled bath, tiled walls, obscured double glazed window to front, extractor.
Bedroom Two
3.30 x 2.99 (10'9" x 9'9")Fitted carpet, radiator, double glazed window to front.
Outside
Driveway leading to the single garage with inspection pit. Further brick storage at the back of the garage.
Courtyard to rear/side.
Front wrap around gardens mainly laid to lawn with garden pond and a range of mature plants, trees and shrubs.
Energy Efficiency and Environmental Impact

Although these particulars are thought to be materially correct their accuracy cannot be guaranteed and they do not form part of any contract.
Property data and search facilities supplied by www.vebra.com
















