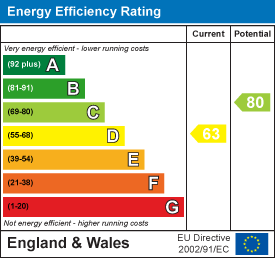
512 Holderness Rd
Hull
East Yorkshire
HU9 3DS
Ferry Lane, Woodmansey, Beverley
Per Calendar Month £875 p.c.m. Let Agreed
2 Bedroom House - End Terrace
- End Terrace House
- Well Presented Accommodation
- Front, Rear and Side Gardens
- Driveway to Garage
- Located Between Hull and Beverley
- Entrance Lobby with Stairs off
- Lounge with Electric Fire
- Dining Kitchen with Pantry
- Two Double Bedrooms and Bathroom
- Viewings Via Leonards
Well presented end terrace house, village location between Hull and Beverley. Early viewing recommended to appreciate this super home. Comprising:- Entrance lobby, lounge with electric fire, dining kitchen with pantry off, side entrance lobby, first floor landing, two double bedrooms and bathroom. Gardens to the front, side and rear with driveway/off road parking to the single garage. Gas central heating system, double glazing and alarm system. Bond £1009.61. Viewing via Leonards please.
Location
The property is situated on Ferry Lane within the popular village of Woodmansey which straddles the A1174 Hull Road, approximately 4 miles south of the popular Market Town of Beverley. The village offers a Primary School, Church, Public House and nearby Garden Centre.
Entrance Lobby
Main front entrance door provides access into the property. Stairs lead off to the first floor accommodation, radiator and access into.
Lounge
4.220m to back of chimney breast x 4.108m (13'10"Window to the front elevation, fire surround with Dimplex electric fire and radiator.
Dining Kitchen
3.752m x 2.396m (12'3" x 7'10")Fitted with a range of base and wall units, work surfaces with single drainer sink unit with mixer tap. Space for free standing electric cooker with Beko cooker included. Window to the rear elevation, radiator and tiled flooring.
Pantry
1.352m x 1.103m (4'5" x 3'7")With window to the side elevation, shelves and Vaillant gas fired central heating boiler.
Side Entrance Lobby
Stable type side entrance door and store cupboard.
First Floor Landing
Window to the side elevation and access to roof void.
Bedroom One
3.898m x 3.074m + 0.994m x 2.061m (12'9" x 10'1" +Two windows to the front elevation, radiator, feature fire inset and bulk head for the stairs.
Bedroom Two
3,247m x 3.452m max sizes (9'10",810'4" x 11'3" maWindow to the rear elevation, radiator and airing cupboard with tanks.
Bathroom
1.875m x 2.406m (6'1" x 7'10")Suite of bath with electric shower unit over with screen and garb handle, wash hand basin and WC. Window to the rear elevation, radiator, tiled walls and flooring, radiator and small bathroom cabinet.
Outside
The property occupies a pleasant garden plot and has lawn areas to the front, side and rear. A side driveway provides off road parking and access to the single garage. There are lights to the front and side and garden a tap to the rear. There is a pedestrian right of way access across the rear garden for the next door neighbour (32).
Garage
2.729m x 5.113m (8'11" x 16'9")With front up and over door, light, power and side pedestrian access door.
Energy Performance Certificate
The current energy rating on the property is 63 (D).
References & Security Bond
Interested parties should contact the agents office for a referencing pack, which will detail the procedure for making an application to be considered as a tenant for the property. On receipt of the application form a holding deposit equivalent to one weeks rent (£201.92) will be required. This amount will be deducted from the first month’s rent due on the tenancy start date. The security bond required for the property is £1,009.61 which will be payable on the tenancy start date together with the first month's rent of £875. The deposit will be registered with the Tenant Deposit Scheme. (TDS).
Services
The mains services of water, gas and electric are connected.
Tenant Outgoings
From internet enquiries with the Valuation Office website the property has been placed in Band A for Council Tax purposes, - Local Authority Reference Number WOO030030000 . Prospective tenants should check this information before making any commitment to take up a tenancy of the property.
Tenure
The tenure of this property is Freehold.
Viewings
Strictly through the sole agents Leonards 01482 375212/01482 330777
Free Lettings Market Appraisal/Valuation
Thinking of letting your house, or not achieving the interest you expected on your property currently on the market? Then contact Leonards who have great success in the letting of properties throughout Hull and the East Riding of Yorkshire.
Energy Efficiency and Environmental Impact

Although these particulars are thought to be materially correct their accuracy cannot be guaranteed and they do not form part of any contract.
Property data and search facilities supplied by www.vebra.com








